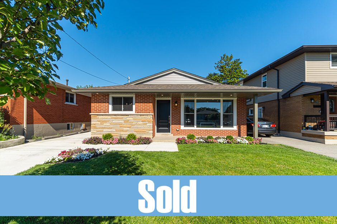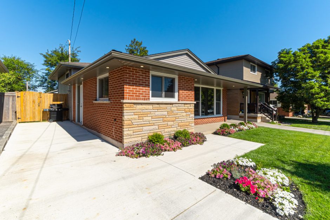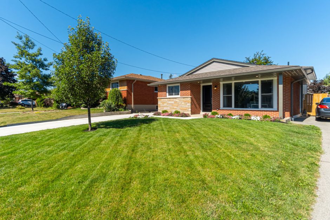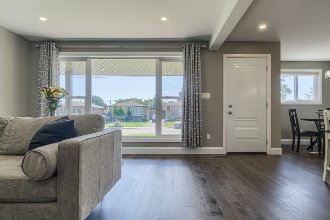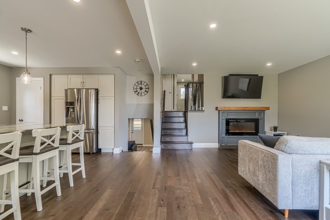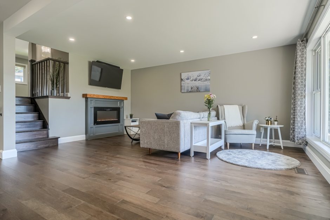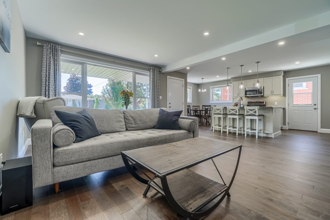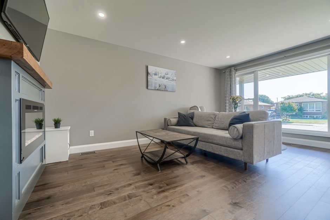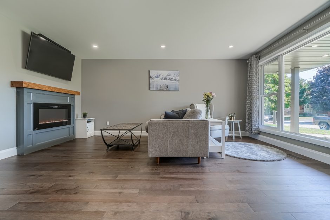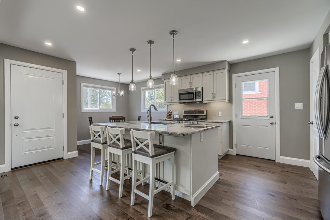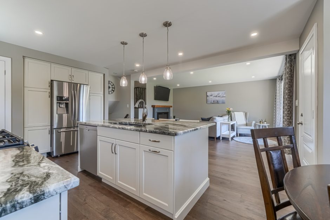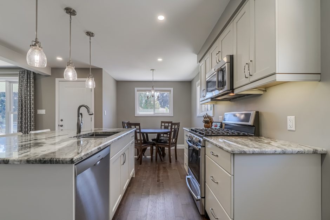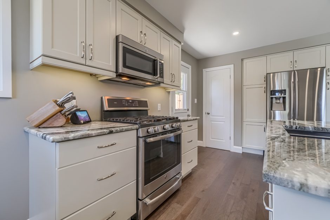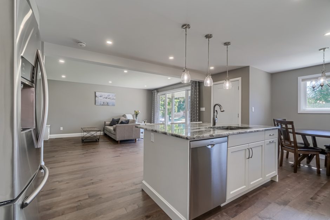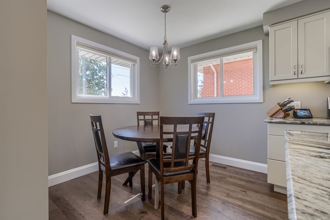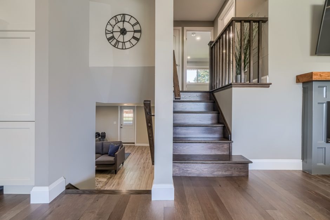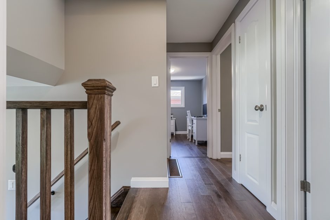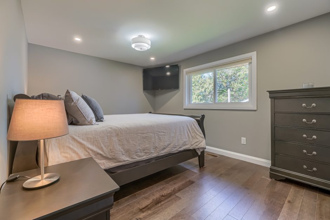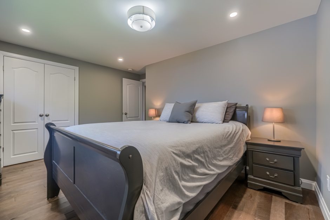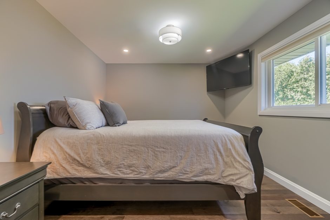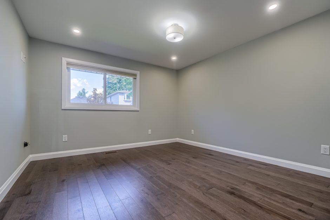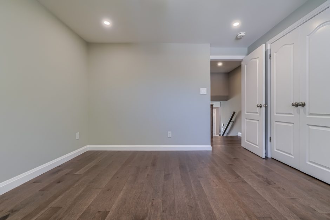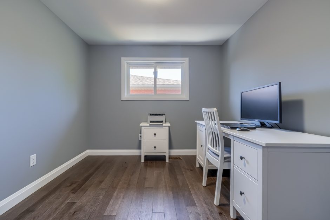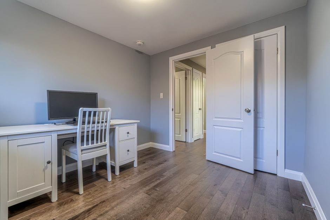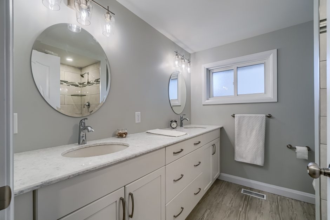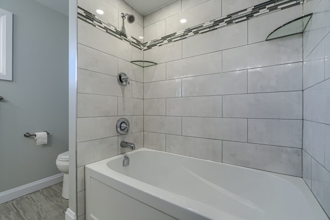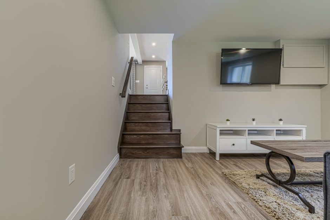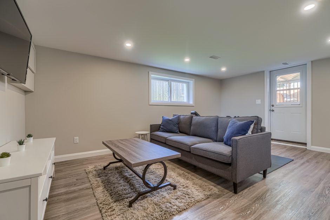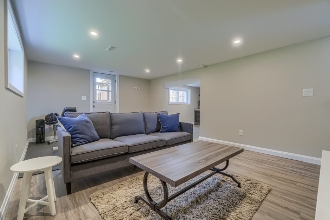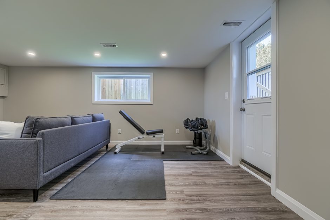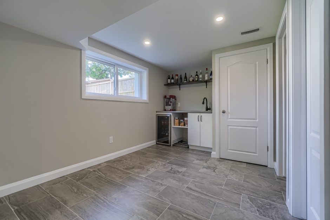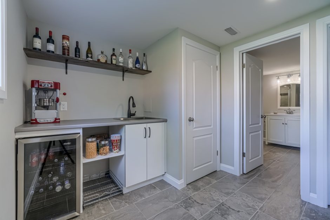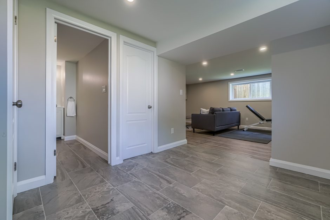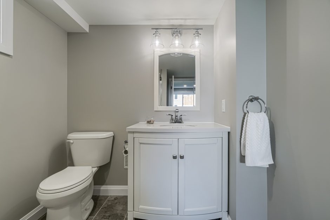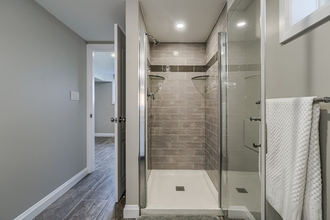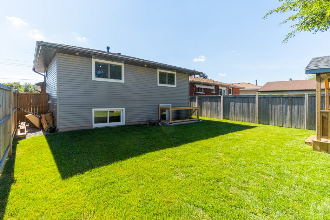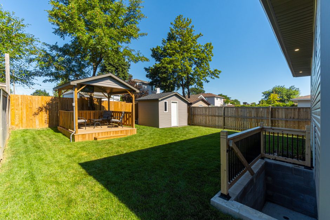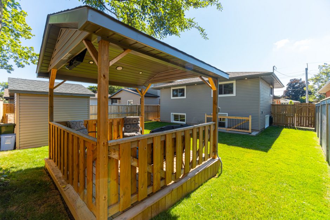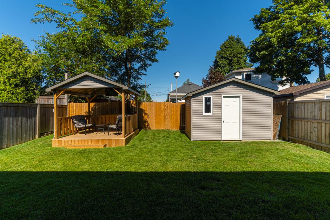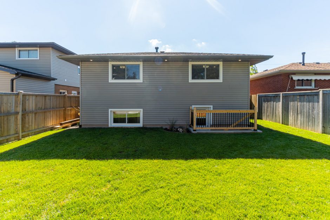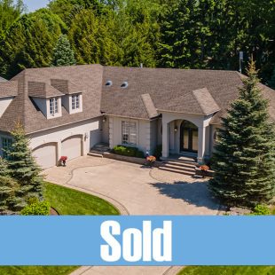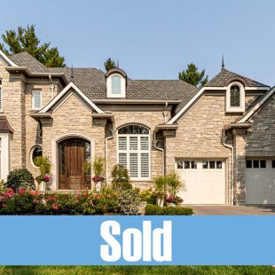Description
WOW… is the best way to describe this stunning professionally renovated 3 bedroom back split with 2 full bathrooms and a beautifully finished walk up entertainer’s basement. Situated on a large 40 x 100 foot property and located in a desirable family-friendly neighbourhood on Hamilton Mountain only a short walk to the bustling Upper James shopping and entertainment area, with easy access to public transit and the LINC highway.
This spectacular remodel has been completed by reputable contractors with proper permits and an ESA certificate. The modern open concept main level has a large living space with mantel and electric fireplace. The fantastic maple kitchen has plenty of storage, high quality stainless appliances, including a gas stove, a huge center island perfect for hosting gatherings, a unique hand-picked slab of granite counters, and a large dining area. There are both front and side entrances with coat and shoe storage closet. Large windows allow plenty of natural light to pour into the space.
The upper level has three bedrooms and a gorgeous 5-piece main bathroom with double vanity, granite counter and tub & shower. Step down from the main level into a finished basement with a recreation space perfect for extended gatherings or watching a big game. There is an elegant 3-piece bathroom with walk-in shower and trendy tiling; a wet-bar ideal for mixing cocktails or making popcorn for movie night; and this area also doubles as a laundry space with stackable washer & dryer. The utility room has access to a huge crawl space that can be used for all of your storage requirements.
The walk-out access has been completely excavated & rebuilt and offers access to a large fenced backyard with new storage shed and a custom gazebo finished with lighting, speakers and a mounted TV so you can bring the entertainment outdoors rain or shine! There is a concrete driveway and walkways, as well as a covered front porch that provides yet another space to enjoy the outdoors.
The entire home has high quality finishes with rich hardwood flooring throughout the main and second levels, beautiful tiling in all baths, and vinyl plank in the lower level. The trim and baseboards are upgraded; all maple cabinetry is constructed with dovetail jointing; the windows and doors are brand new; the furnace and air conditioner have been recently updated and the roof is only 3 years. All television areas have been pre-wired in-wall for cable, HDMI and power. WiFi connected Smart Home features integrated with Alexa: lights, thermostat, stove. There is absolutely nothing to do except move-in and entertain!
Room Sizes
Main Level
- Family Room: 12’6″ x 17’6″
- Kitchen & Dining Area: 19’2″ x 14′
Upper Level
- Master Bedroom: 11’3″ x 11’4″
- Bedroom: 13’4″ x 10′
- Bedroom: 10′ x 9′
- Bathroom: 5-Piece
Lower Level
- Recreation Room: 12’9″ x 10’x6″
- Gym Area: 12’9″ x 8′
- Bathroom: 3-Piece
- Wet Bar & Laundry: 12’4″ x 8’7″
- Utility Room & Crawl Space
Taxes
$3,396.78 – 2019

