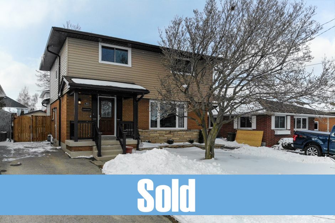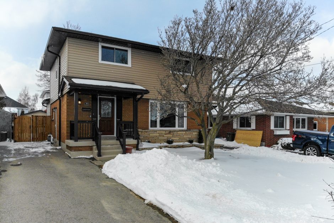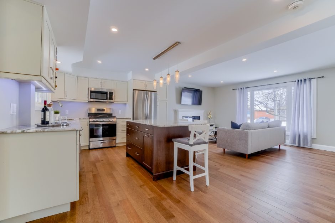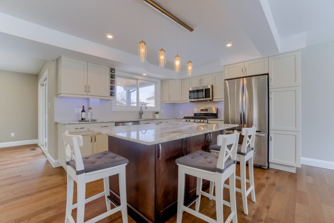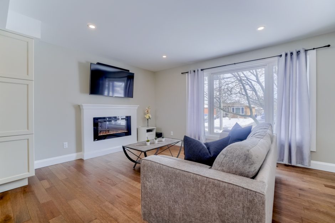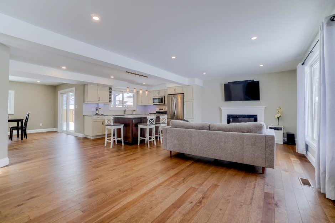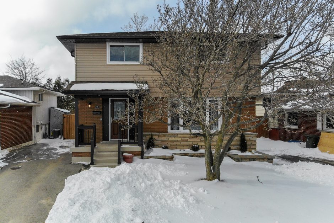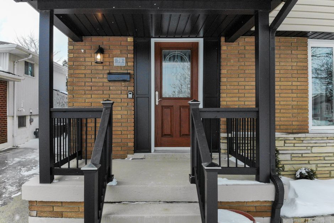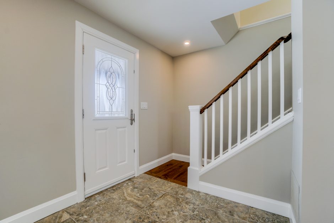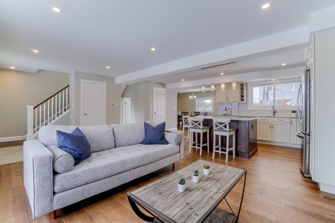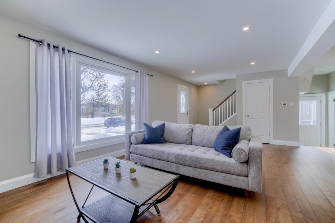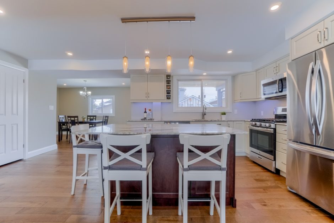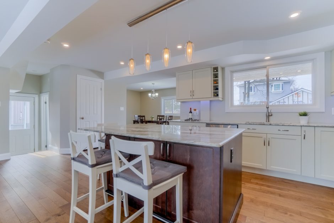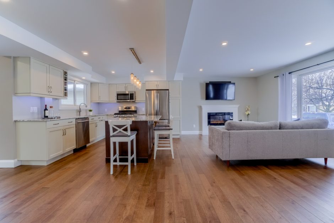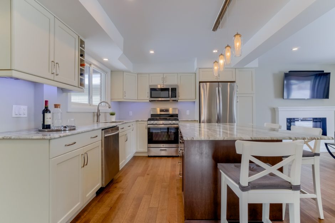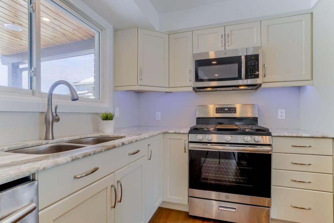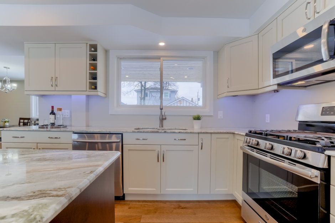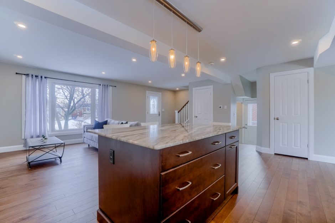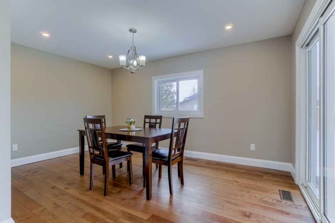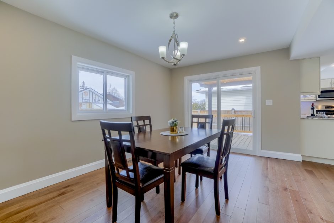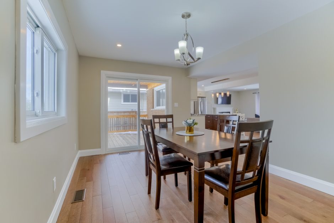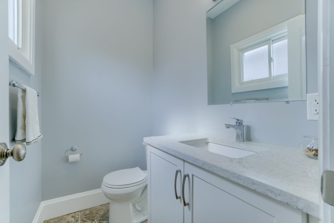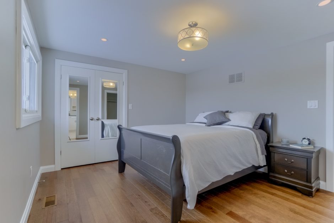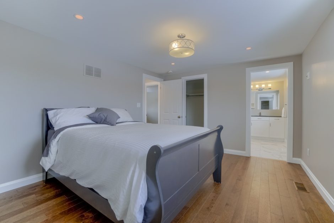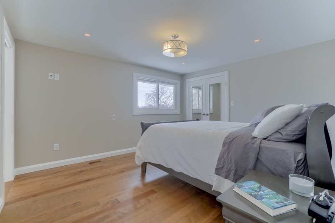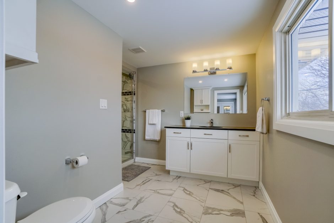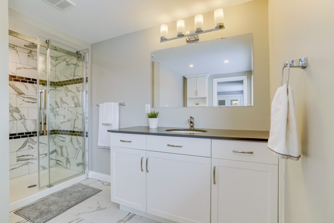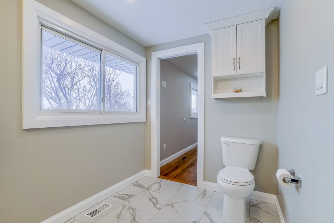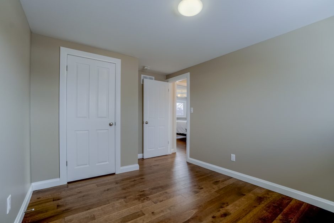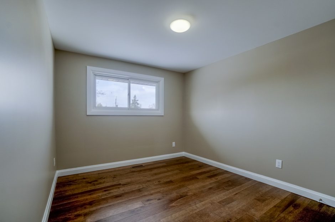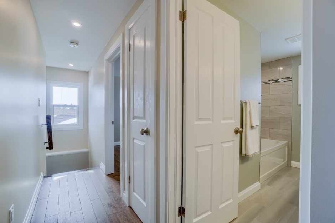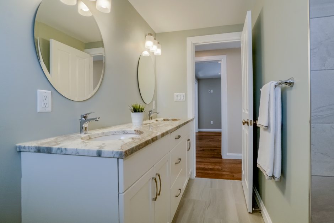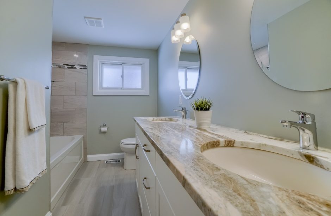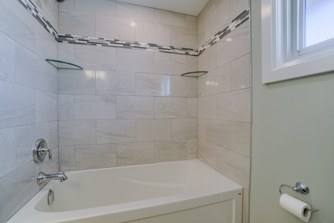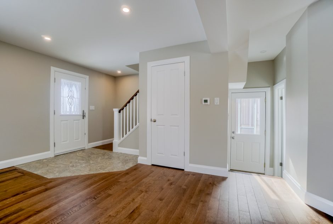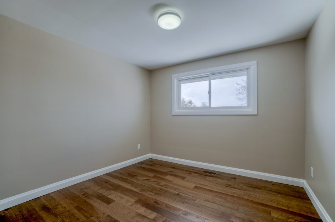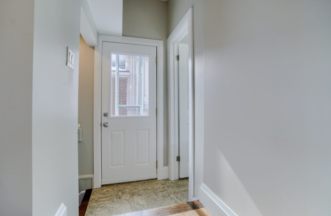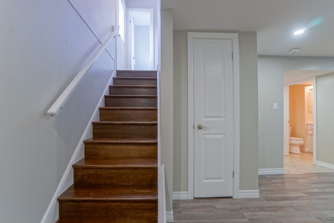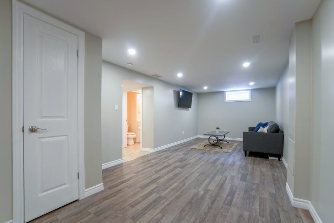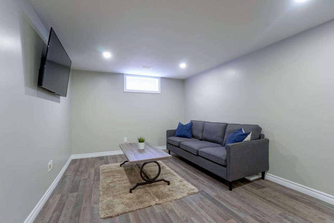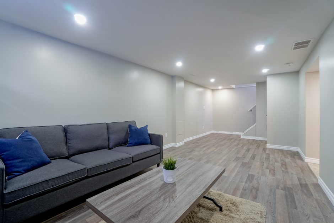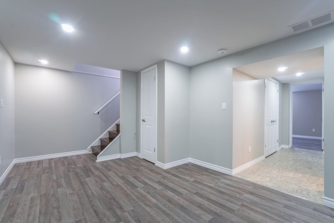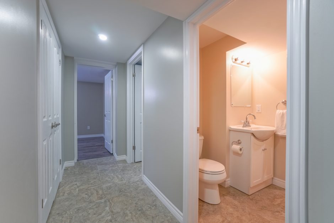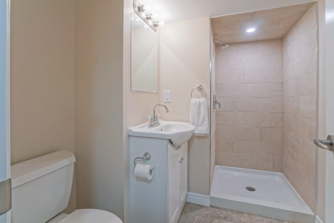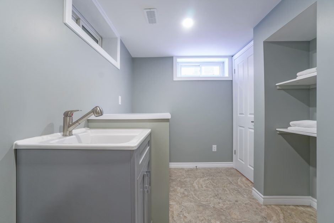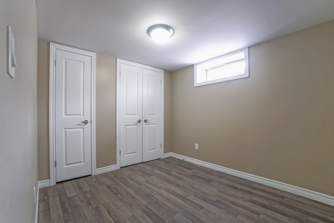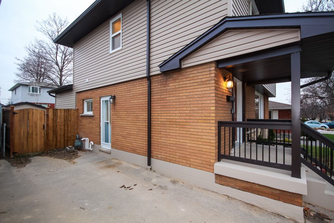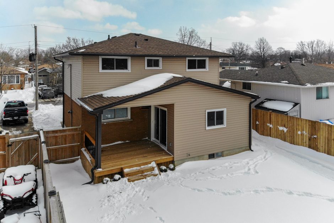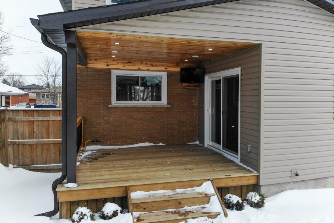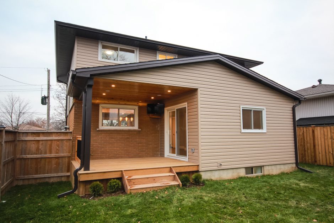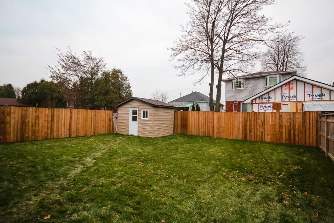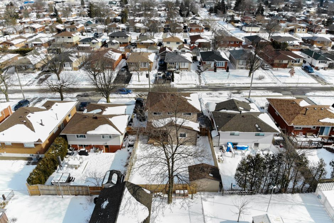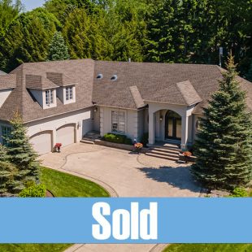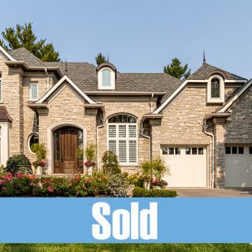Description
Stunning fully renovated 3+1 bedroom, 3.5 bath, two-storey home located in a desirable family-friendly neighbourhood on Hamilton Mountain only a short walk to the bustling Upper James shopping and entertainment area, with easy access to public transit and the LINC highway. Situated on a large 43 x 100 ft property – the ‘wow factor’ is evident right from the curb.
Beautifully designed & decorated, this professional renovation has been completed by reputable contractors with proper permit and ESA certificate. The modern open concept main level has large living and dining spaces and features a stunning two-toned maple kitchen with white shaker cabinetry, soft close doors, a large dark center island perfect for entertaining, high-end stainless-steel appliances and gleaming granite countertops. There is ample closet space and a 2-piece powder room. Large windows allow plenty of natural light into the space and sliding doors lead out to a fantastic covered porch with natural gas BBQ hook-up, in-ceiling speakers and a corner television mount. Step down to the fully fenced yard and a new shed offering plenty of storage.
The upper level has three large bedrooms, including a master suite and 3-piece ensuite bath with granite counter and trendy glass walk-in shower. Another 5-piece upstairs bathroom has a tub & shower and a double-vanity with gorgeous granite. A separate side entrance offers convenience and in-law potential with access to the fully finished basement. There is a large recreation space, a fourth bedroom, laundry room and another 3-piece bathroom.
The entire home has high quality finishes with hardwood flooring throughout the main and second levels, beautiful tiling in all baths, and laminate in the lower level. The trim and baseboards are upgraded; all maple cabinetry is constructed with dovetail jointing; the windows are updated vinyl; the front fibreglass entry door has a multipoint locking system; the furnace and air conditioner are brand new and the roof is too. All television areas have been pre-wired in-wall for cable, HDMI and power. There is absolutely nothing to do except move-in and entertain!
Taxes
$3,438.85 (2018)
Room Sizes
Main Level
- Foyer
- Family Room: 10′ 5″ x 16′ 10″
- Kitchen: 11′ 6″ x 11′ 10″
- Dining Room: 14′ 11″ x 10′ 3″
- Bathroom: 2-Piece
Upper Level
- Master Bed: 11′ 4″ x 13′ 2″
- Ensuite Bathroom: 3-Piece
- Bedroom: 13′ 4″ x 9′ 5″
- Bedroom: 10′ x 9′ 10″
- Bathroom: 5-Piece
Lower Level
- Recreation: 25′ 10″ x 10′ 3″
- Bedroom: 10′ 11″ x 8′ 7″
- Bathroom: 3-Piece
- Laundry: 11′ 2″ x 5′ 10″
- Storage/Utility

