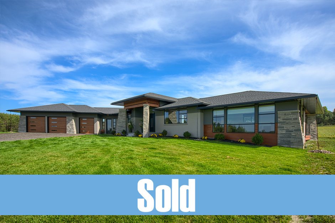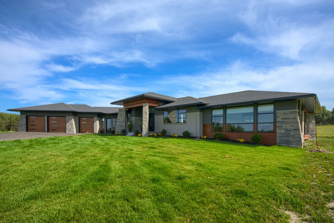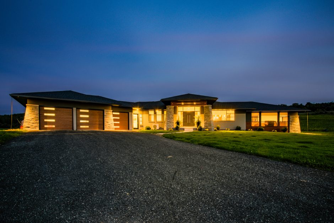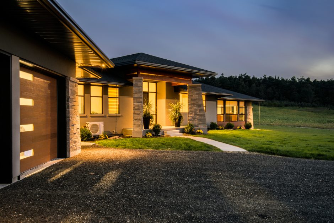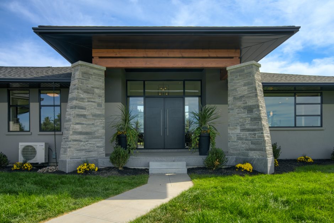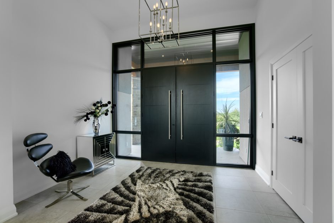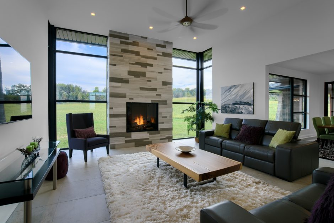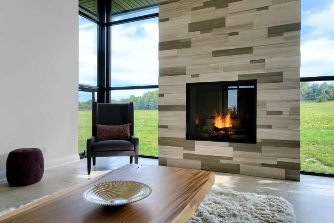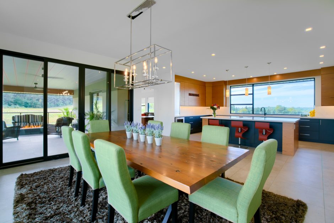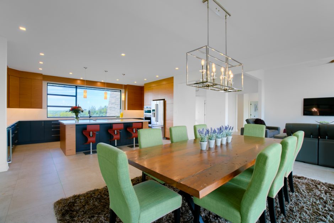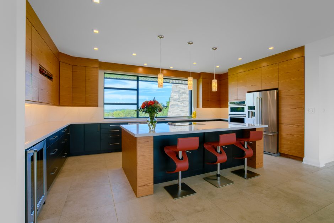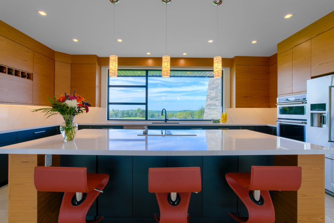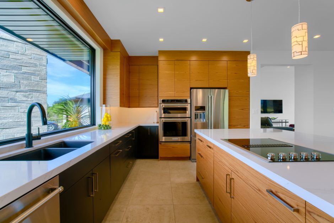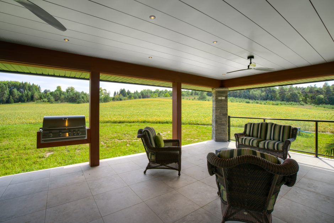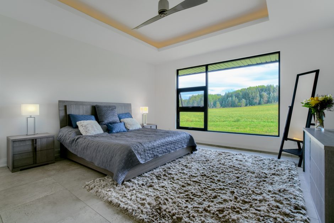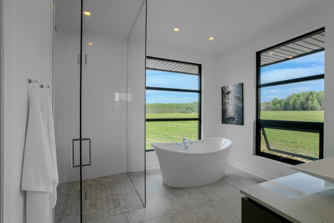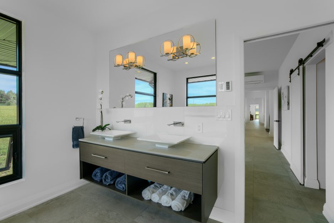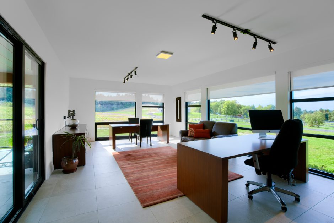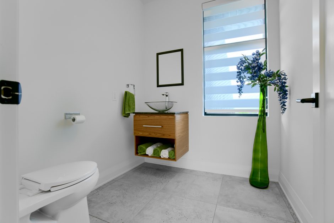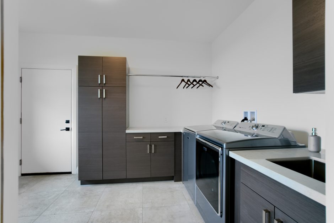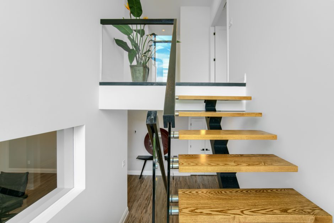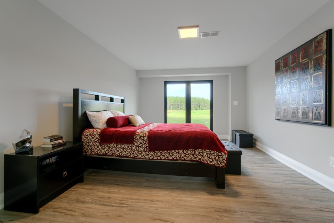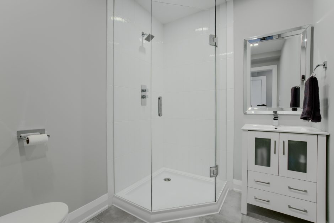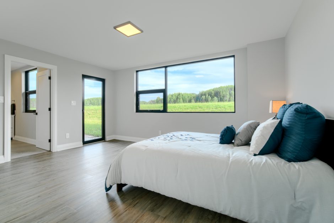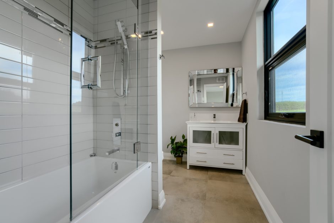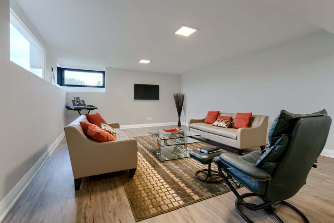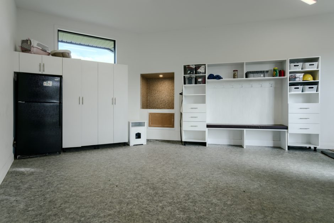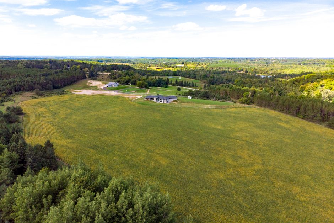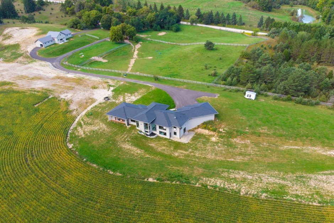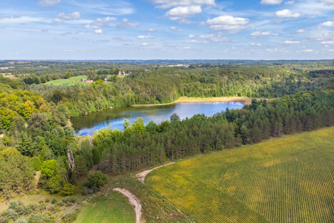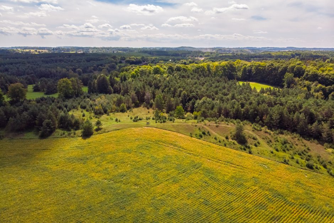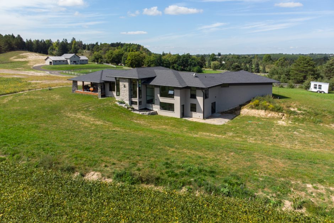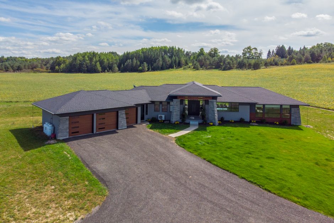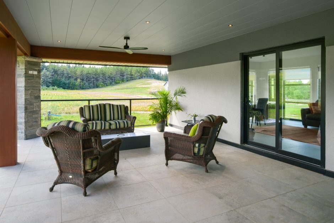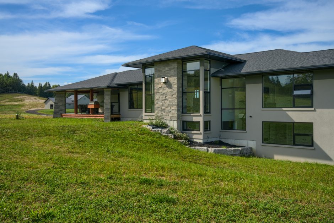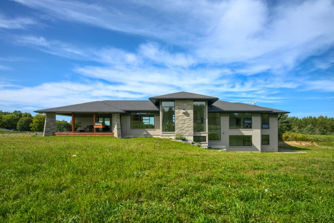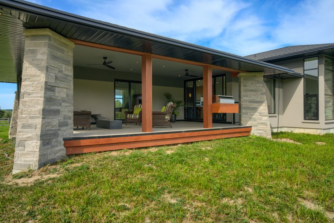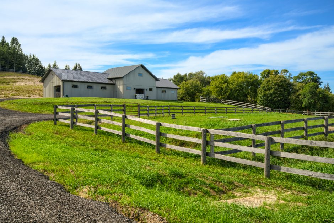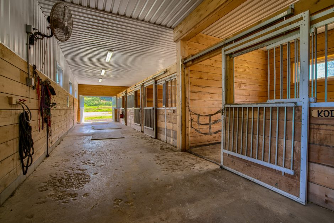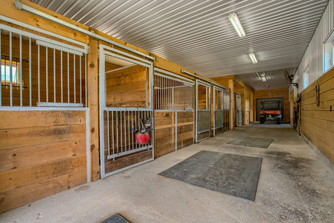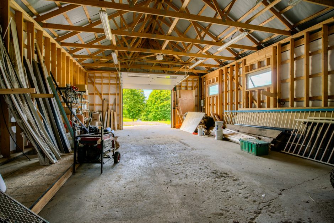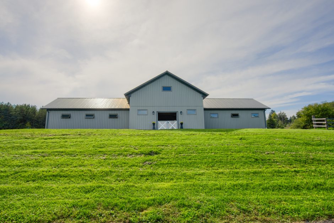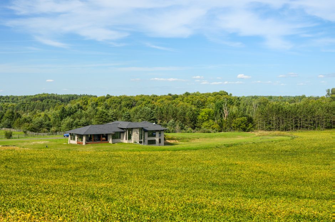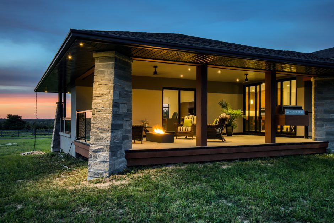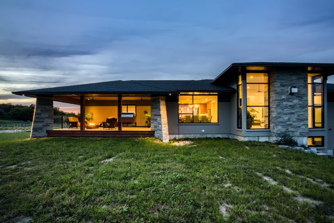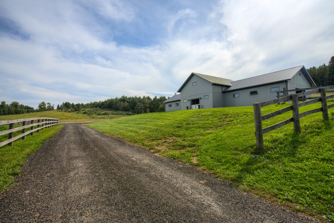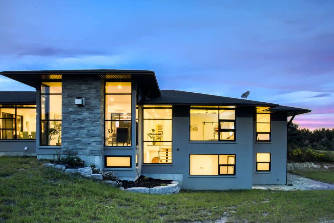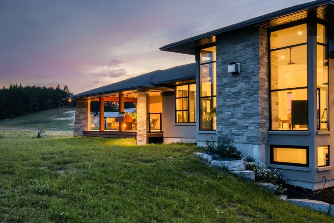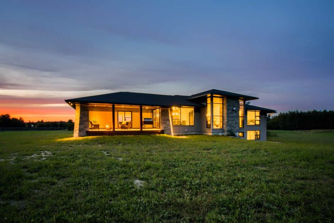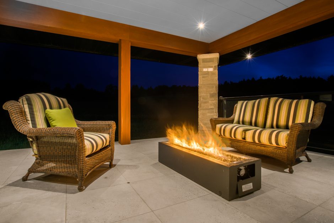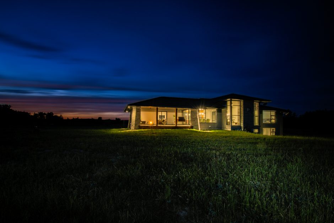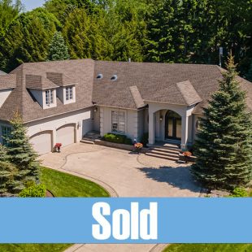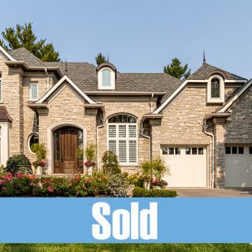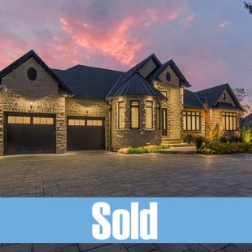Description
Modern Prairie Style – Open Concept Contemporary Executive Bungalow
Spectacular 3-bedroom, 4-bathroom custom luxury bungalow built with superior construction and exquisitely designed architecture. More than 4600 square feet of living space with a fully finished walk out basement and triple garage. Situated on 35 acres with rolling hills, riding trails, paddocks, lush forest and gorgeous views from every room.
An open concept main level features: a great room with towering stonewall, Town & Country gas fireplace, and floor-to-ceiling Inline fibreglass windows allowing natural light to pour through the home. The gourmet two-toned kitchen is equipped with top quality stainless appliances and a center island. There is a large dining area and a huge family room (currently used as an office space), both with double sliding doors out to the covered patio – a layout that is perfect for entertaining. The master suite has a walk-in closet and 5-piece ensuite with glass shower and soaker tub. There is a powder room and laundry room that leads out to the mudroom/garage with Duradek vinyl flooring and a dog bath.
The lower level has a recreation space and two walkout bedrooms, both with their own ensuite bathroom. There is also a large unfinished area in the lower level that is roughed in for a second kitchen and offers plenty of storage space. The entire house has radiant in-floor heating, including the outside patio. This property was built in 2017 along with the brand new 5-stall horse barn that has a heated tack & feed room and a 1000 square foot workshop. An attractive farm tax credit applies. Accessing the property is a stately drive from the main road and it is located only 15 minutes from 407, 18 minutes from 404 and just 7 minutes to downtown Uxbridge.
This country property is one-of-a-kind and an absolute dream home!!!
Room Sizes
Main Level
- Foyer: 12′ 1″ x 8′ 7″
- Living Room: 17′ x 24′ 6″
- Kitchen: 20′ 9″ x 11′ 4″
- Dining: 17′ x 18′ 3″
- Family Room: 24′ 8″ x 15′ 1″
- Master Bedroom: 16′ 1″ x 17′
- Ensuite Bathroom: 5-Piece
- Bathroom: 2-Piece
- Laundry: 9′ 7″ x 13′ 6″
Lower Level
- Recreation Room: 15′ 8″ x 26′
- Bedroom: 24′ 9″ x 12′ 3″
- Ensuite Bathroom: 3-Piece
- Bedroom: 16′ 1″ x 12′ 6″
- Ensuite Bathroom: 4-Piece
- Storage: 27′ 10″ x 16′ 8″
- Storage: 26″ 2′ x 14
- Utility

