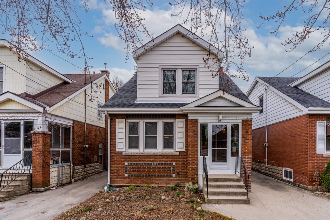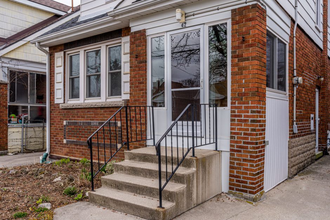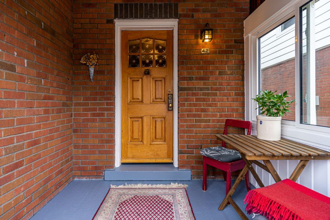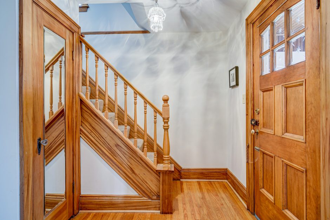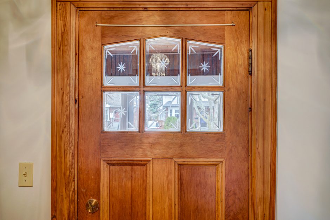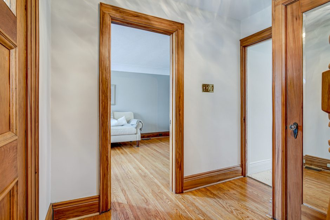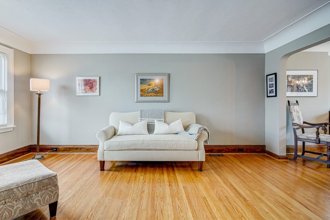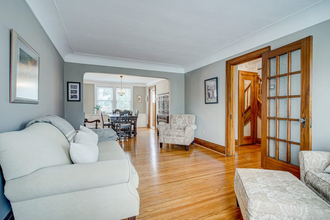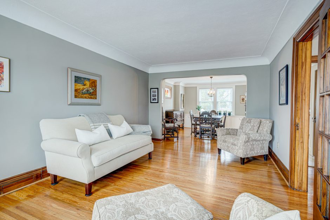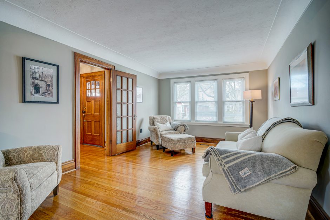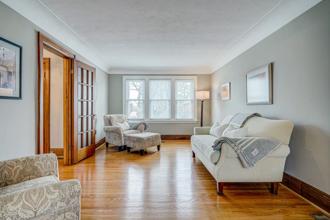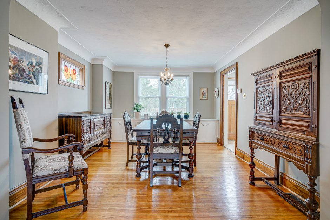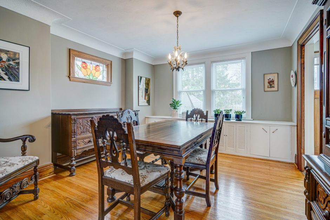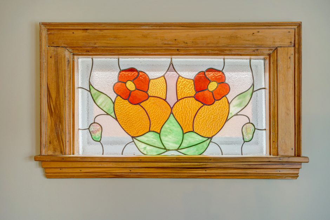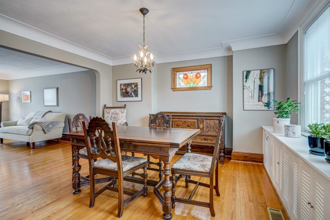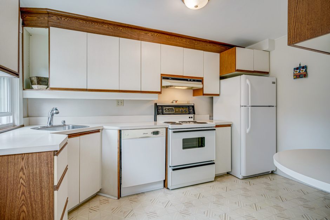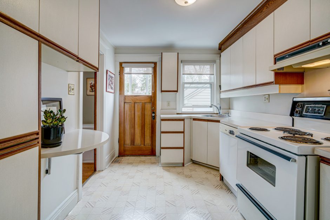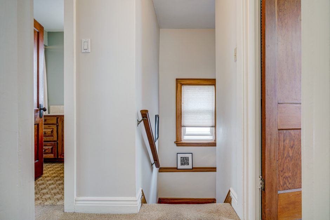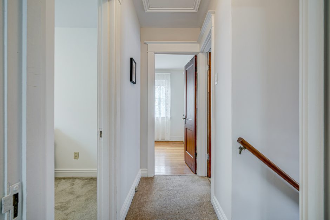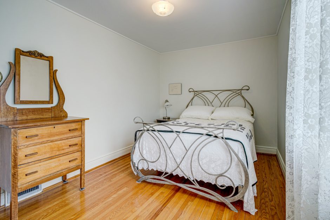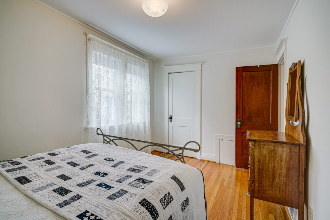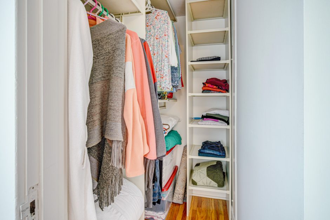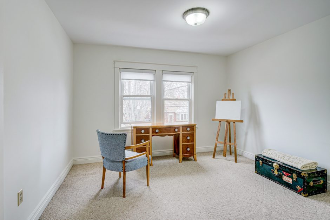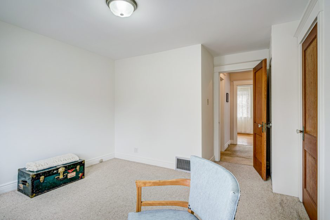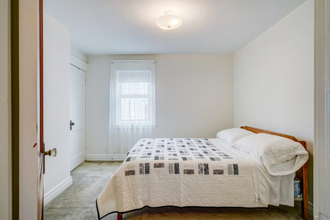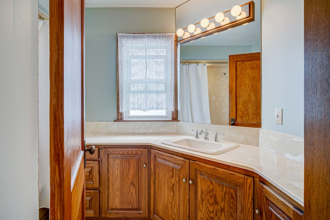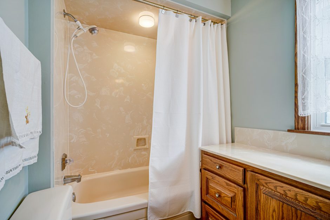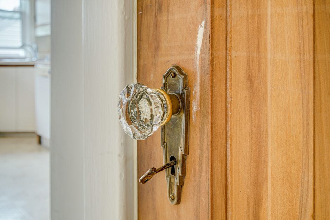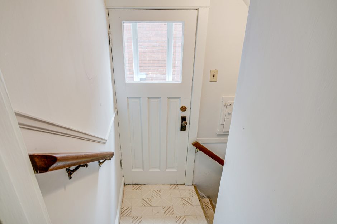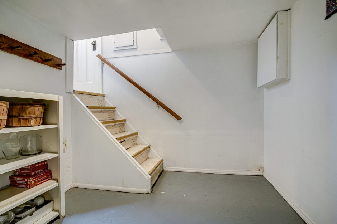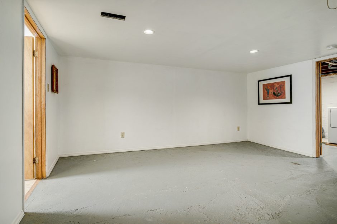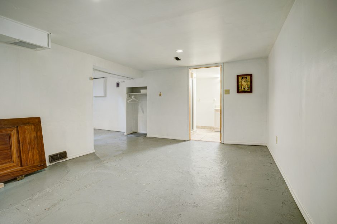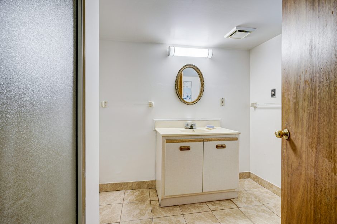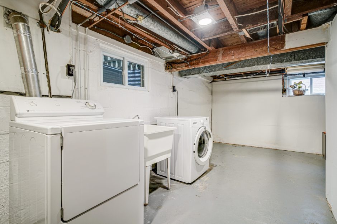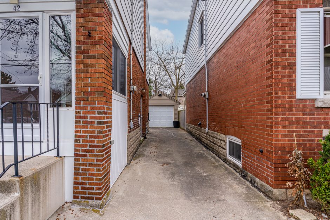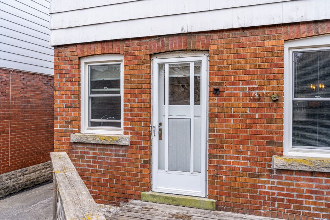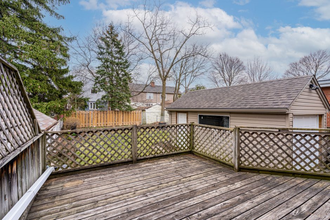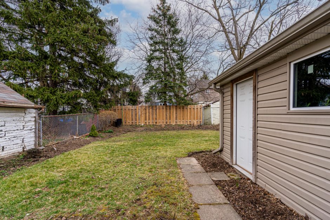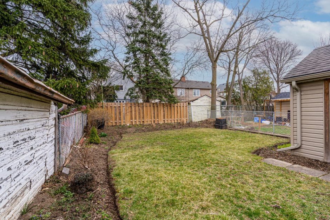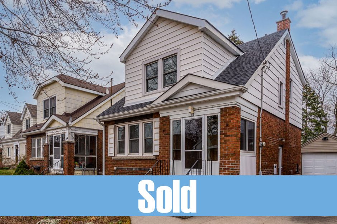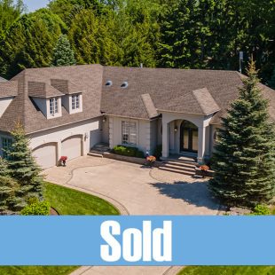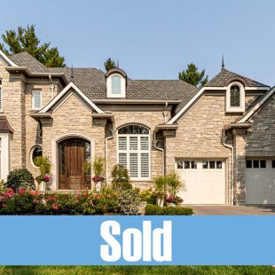Description
Stunning 2-storey brick home with 3 bedrooms, 2 full baths and meticulously maintained by one owner for the past 31 years. It is move-in-ready and filled with original character such as coved ceilings, gumwood trim, gleaming hardwood floors (also under carpet on upper level), glass doorknobs and a gorgeous stained glass window.
Situated on a large 30 x 100 ft. property and located in the highly desirable Westdale North neighbourhood just steps to McMaster University & Westdale Village, the beautiful Churchill Park with access to Princess Point as well as many Royal Botanical Gardens nature trails. This family-friendly area is perfect for nature lovers; it has top-rated schools, and only minutes from highway access, the GO station, and Bayfront/Pier 4 Park.
The enclosed front porch is a great space to enjoy a morning coffee or it can be used as a perfect mudroom before entering into the welcoming foyer. The large living and dining rooms allow for plenty of natural sunlight with access to a fantastic Danica kitchen. Upstairs there are 3 spacious bedrooms with walk-in closets and a 4-piece bathroom. The partially finished basement offers a second full bathroom with a recreation space, laundry and plenty of storage. There is a separate side entrance for future rental or in-law potential.
Outside the private concrete driveway leads to a solid detached garage that is only 10 years old and a large wooden deck with natural gas line, overlooking the fenced yard. In the front there is a delightful, low maintenance perennial garden.
With all major components updated, this wonderful home will check all of the boxes.
Room Sizes
Main Level
- Foyer: 8’7 x 8’3
- Living Room: 11’9 x 18’1
- Dining Room: 12’8″ x 13’11”
- Kitchen: 8’8″ x 13’7″
Upper Level
- Bedroom: 14’10” x 9’1″
- Bedroom: 12’3″ x 14’6″
- Bedroom: 11’4″ x 11’4″
- Bathroom: 4-Piece
Basement
- Recreation: 11’2″ x 16′
- Recreation: 9’4″ x 9′
- Bathroom: 3-Piece
- Laundry: 11’7″ x 7’6″
- Utility: 8’6″ x 16’4″

