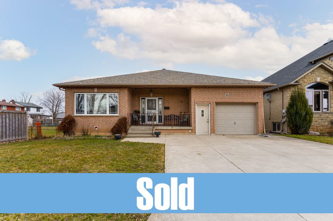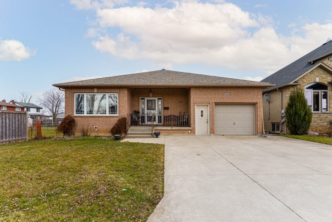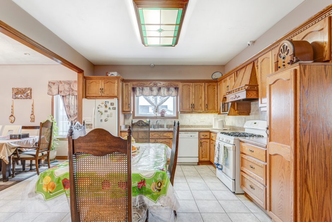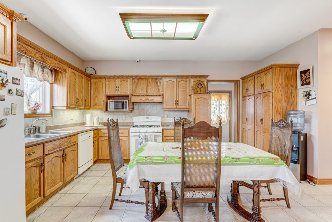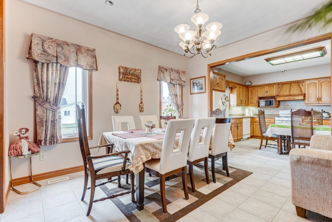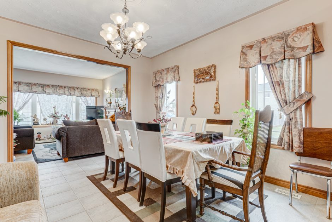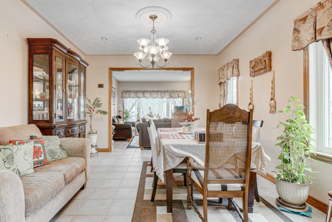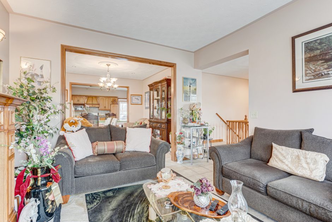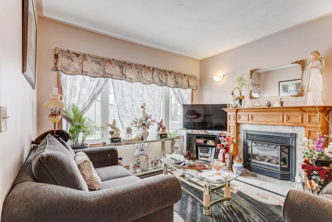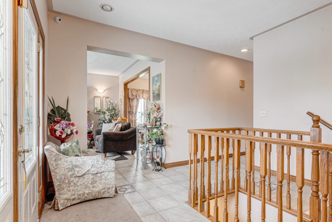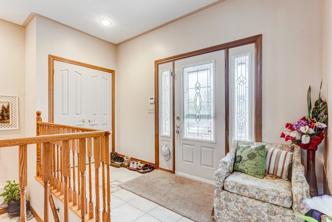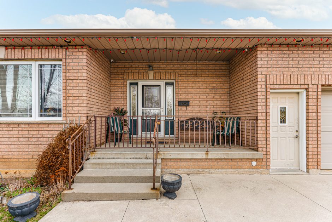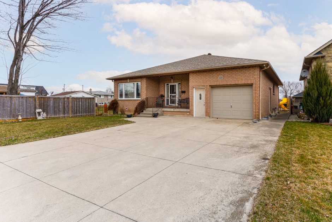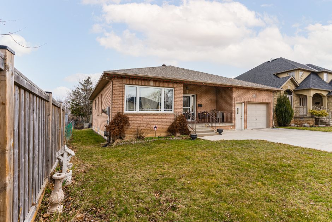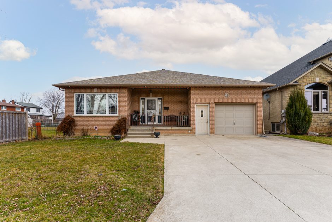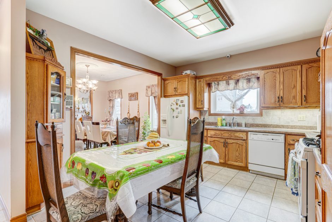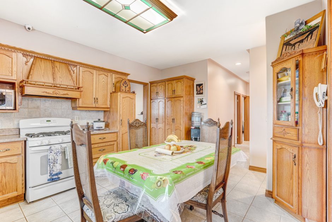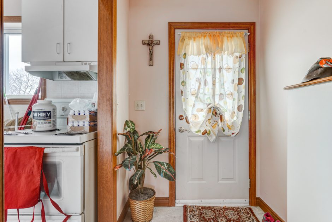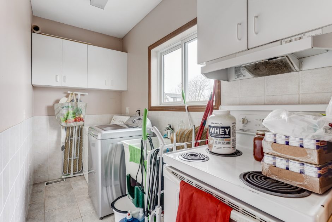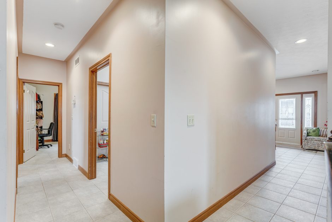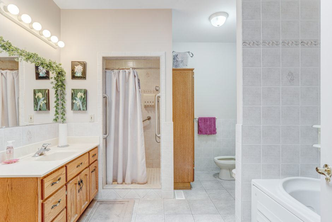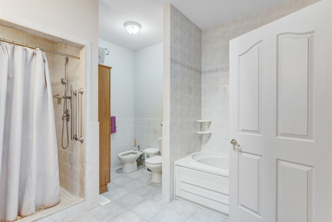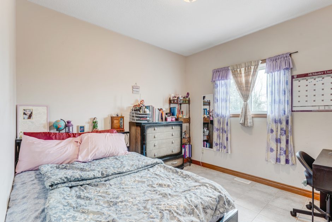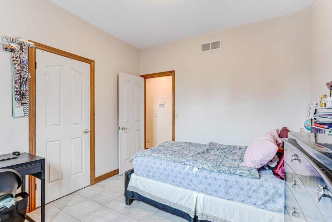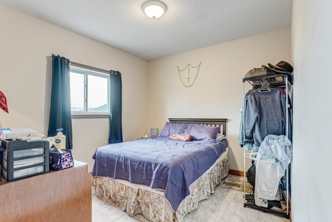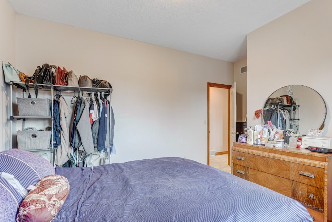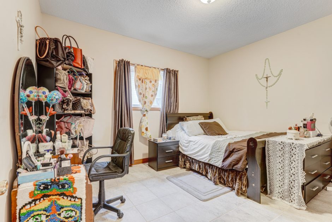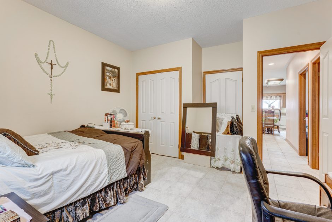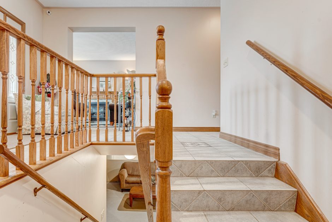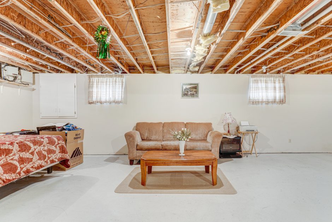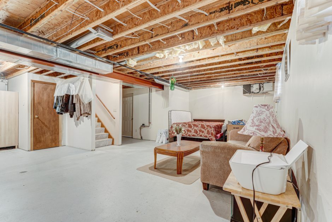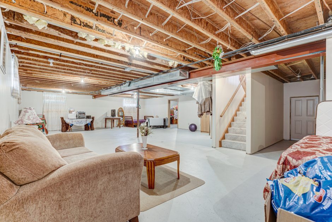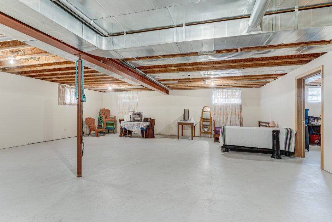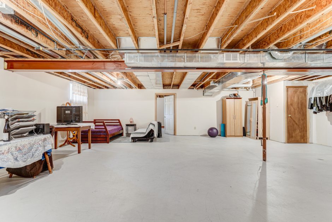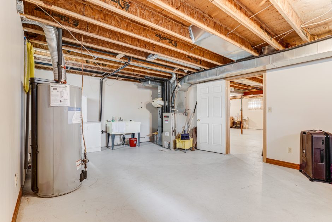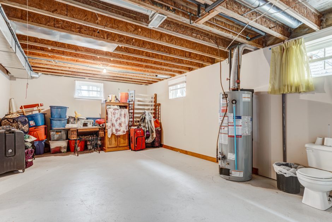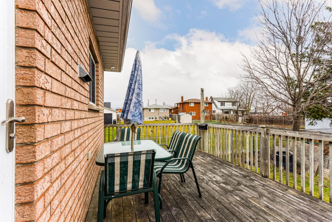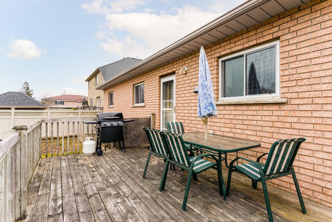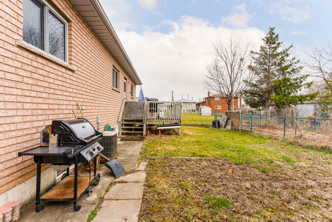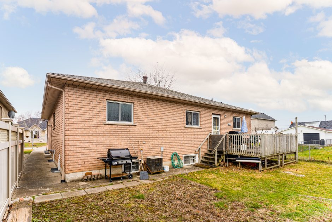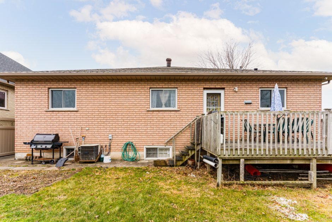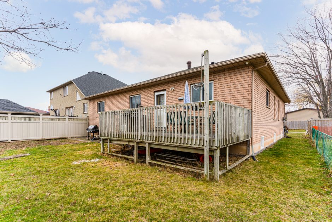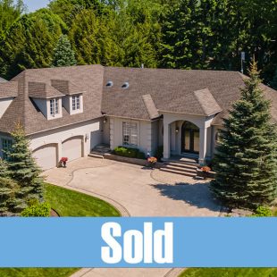Description
Beautiful 3-bedroom bungalow situated on a large 55 x 92 ft. property at the end of a quiet court. Located in a desirable neighbourhood of Stoney Creek just walking distance to parks, shopping, public transit and only minutes to highway access as well as the future Confederation GO Station. This fantastic home is completely move-in-ready with maintenance free tile flooring throughout the main level. The eat-in kitchen features an abundance of cabinetry and plenty of counter space. The living and dining rooms have large windows that allow for plenty of natural light, and a gas fireplace. Next to the kitchen, there is a laundry room and back entrance that leads into the fully fenced back yard with wooden deck. The main level has 3 spacious bedrooms, and a 4-piece bathroom with accessible walk-in shower and grab bars. There is a large double coat closet in the front foyer and inside entry from the attached garage. The basement has high ceilings with plenty of recreation space and opportunity for your imagination. There is a full bathroom rough-in currently setup with a toilet and utility sink, as well as a cold room and a 13 x 20 ft. bonus storage area that has been excavated under the garage. The driveway is double width so it can accommodate up to four vehicles and there is a 1.5 car garage with entry doors from the front and side. This amazing property is the perfect plan for one-floor living!
Room Sizes
Main Level
- Foyer
- Living Room: 13′ x 13′
- Dining Room: 13′ x 12’7″
- Kitchen: 16′ x 13′
- Bedroom: 15′ x 10’8″
- Bedroom: 13′ x 12’5″
- Bedroom: 10’10” x 10’3″
- Bathroom: 4-Piece
-
Laundry: 11′ x 5′
Basement
- Recreation Room: 27′ x 44′
- Storage: 23′ x 13′
- Storage: 20’4″ x 13’2″
- Cold Room

