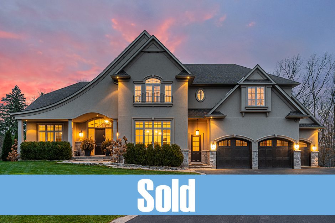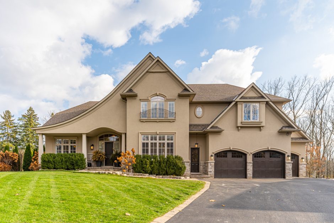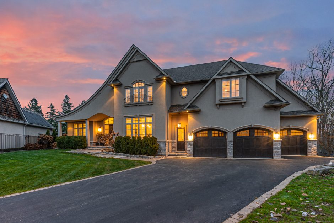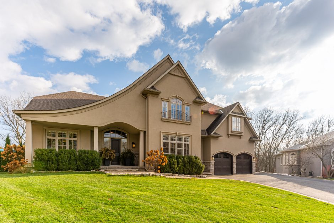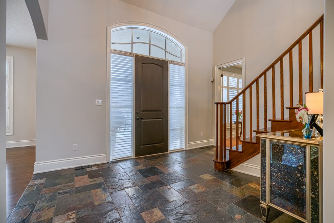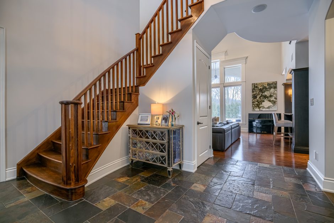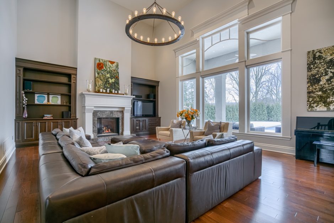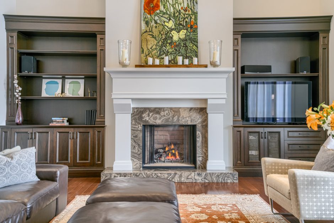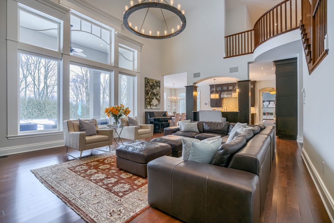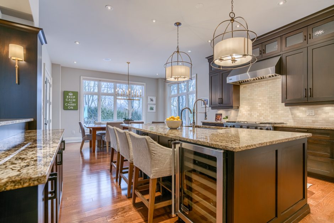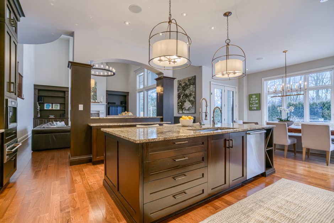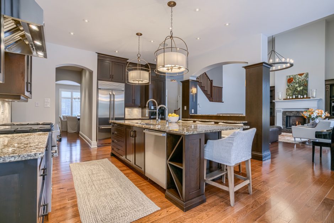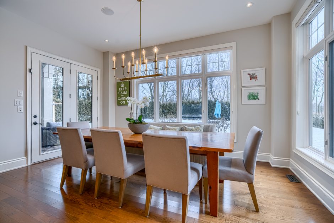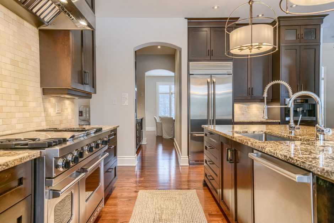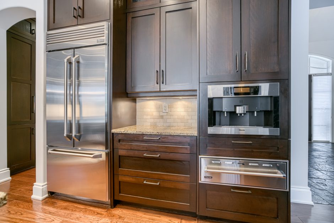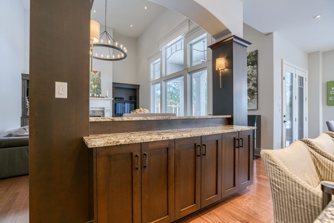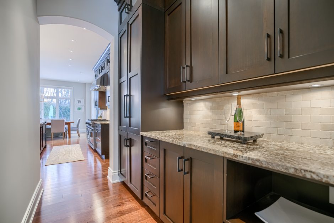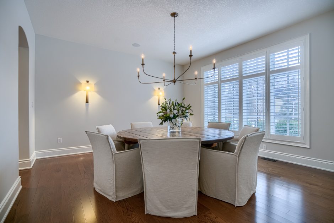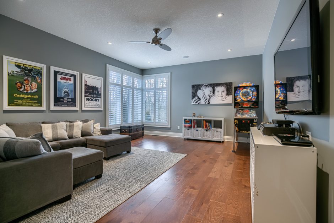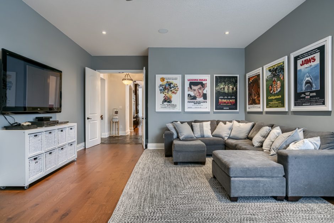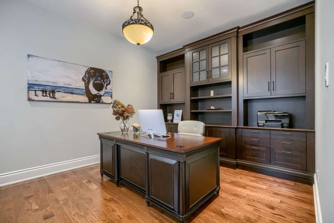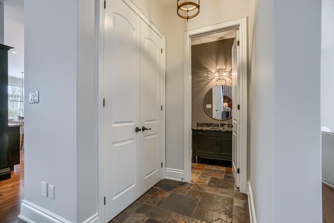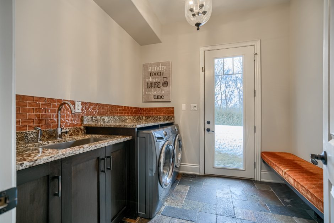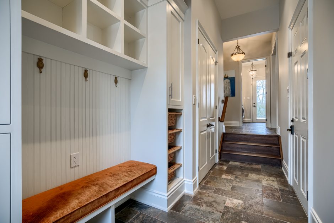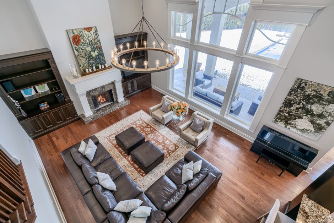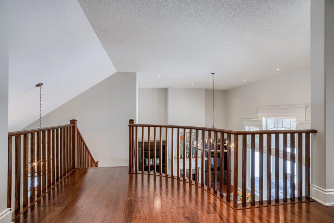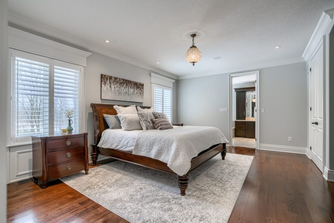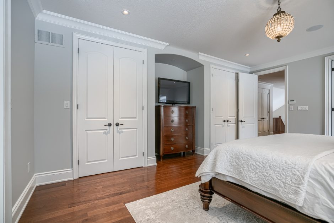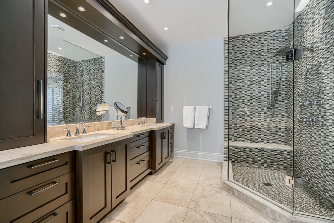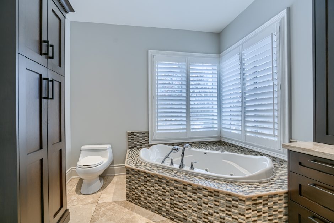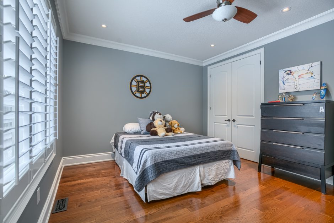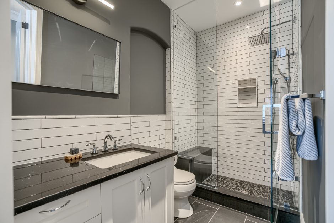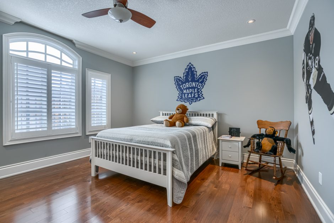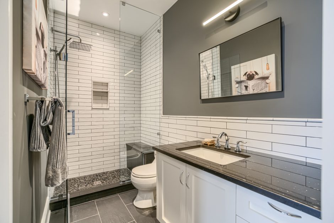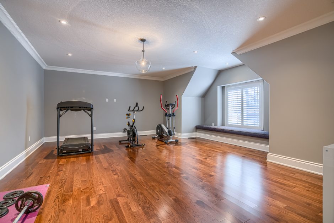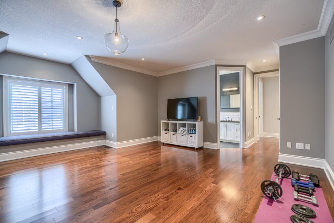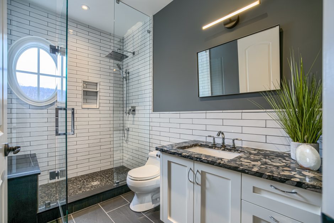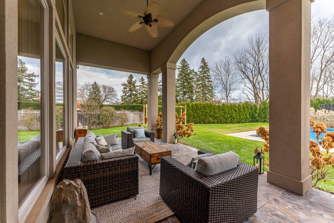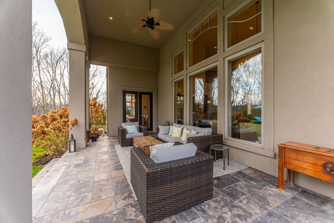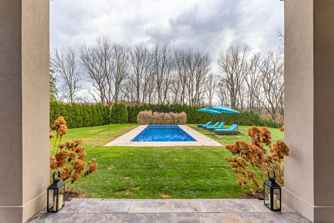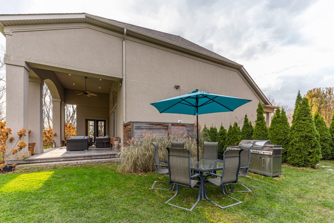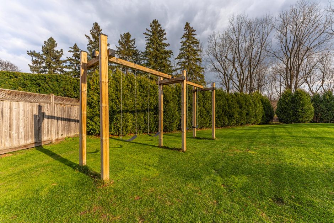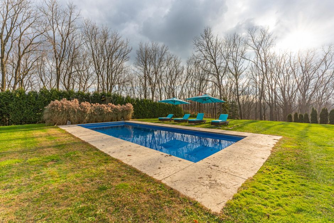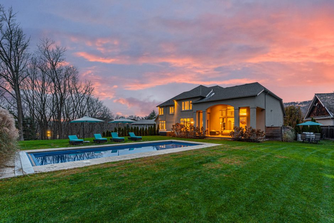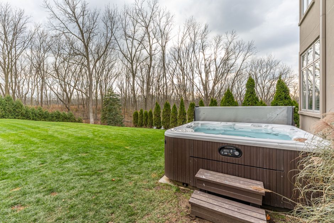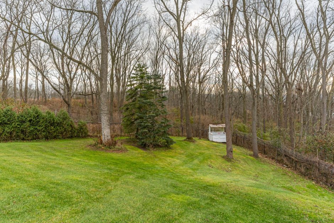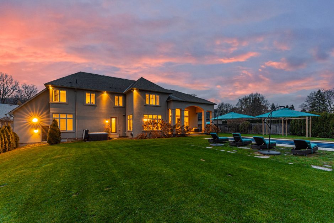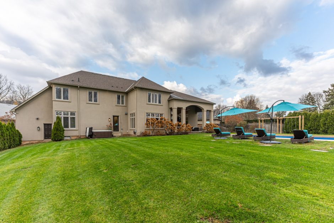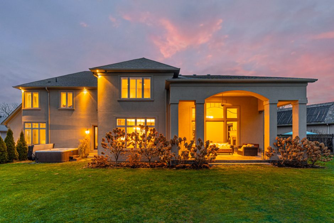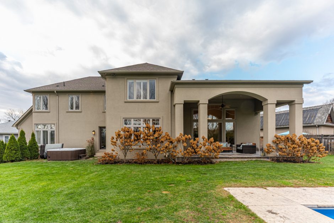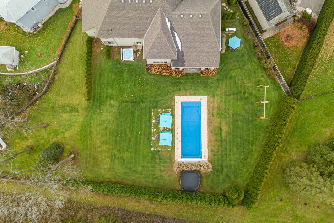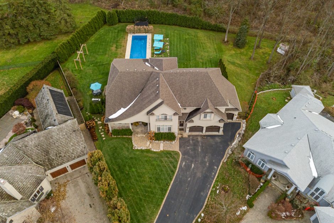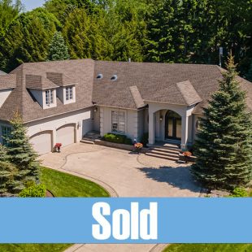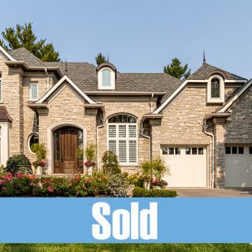Description
Spectacular 4550 square foot luxury dream home with 4 bedrooms and 5 total bathrooms. Situated on an extraordinary 216-foot pie-shaped ravine property with 200 feet across the rear and absolute tranquility. Beauty and grandeur are evident when stepping into the main foyer.
The open concept layout is perfect for entertaining and features a gourmet eat-in kitchen with granite counters, top-of-the-line appliance package, a huge island, and a separate servery. The souring 20 foot high family room with gas fireplace, bold mantel and built-in bookcases has floor-to-ceiling windows that overlook a covered porch and the oasis backyard with breathtaking views. Beside the kitchen, pass through double doors into another living area that is perfect for a family entertainment & games room, or possibly a main floor theatre room. There is a formal dining room, a large office with built-ins, and a powder room near the main entrance; as well as a mudroom and laundry room accessible from a second exterior entrance and the over-sized triple garage.
All 4 bedrooms on the upper level have ensuite bathrooms with stone counters. The sensational master suite has three closets and a 5-piece spa bath including heated floors, jetted soaker tub, and a glass shower with body jets. There is a secondary suite that is large enough for nanny living quarters, another family entertainment space, or even a home gym. The entire home has built-in speakers, LED pot lighting & high-end fixtures, rich hardwood flooring, and quality materials throughout.
The amazing outdoor space features an in-ground heated salt-water pool with an electronic powered safety cover. There is a hot tub area accessed from the laundry room and plenty of space for outdoor sports and play. Located on a safe and quiet court only minutes from downtown Dundas, the Aldershot GO station, highway access, McMaster University & Hospital, fantastic schools, parks, shopping and there are excellent walking trails in the forest behind the property.
Room Sizes
Main Level
- Foyer: 14’2″ x 14’6″
- Eat-in Kitchen: 26’2″ x 16’8″
- Servery: 5’8″ x 9’7″
- Family Room: 24’2″ 19’3″
- Dining Room: 15’5″ x 16′
- Games Room: 21’4″ x 16′
- Office: 11’6″ x 16′
- Bathroom: 2-Piece
- Mudroom: 16′ x 6’4″
- Laundry: 9′ x 9′
Upper Level
- Master Bedroom: 19’1″ x 13’10”
- Ensuite Bathroom: 5-Piece
- Bedroom: 22’8″ x 19’10”
- Ensuite Bathroom: 3-Piece
- Bedroom: 16’6″ x 16′
- Ensuite Bathroom: 3-Piece
- Bedroom: 14’9″ x 16′
- Ensuite Bathroom: 3-Piece
Property Taxes
2020 – $14,969.12
Great Schools
Elementary
- Yorkview (JK to Grade 5) – 86 Cameron Ave, Dundas
- Dundas Central (Grade 6 to 8) – 73 Melville Street, Dundas
- St Augustines School (JK to Grade 8) – 25 Alma St, Dundas
Secondary
- Dundas Valley – 310 Governor’s Road, Dundas
- St. Mary Catholic – 200 Whitney Ave, Hamilton
French Immersion
- Dundana (Grade 1 to 5) – 23 Dundana Avenue, Dundas
- Sir William Osler (Grade 6 to 8) – 330 Governor’s Road, Dundas
- Westdale (Grade 9 to 12) – 700 Main Street West, Hamilton
- St. Joseph (JK to Grade 8) – 270 Locke Street South, Hamilton
- Cathedral (Grade 9 to 12) – 30 Wentworth Street North, Hamilton
Other
- Achieve Learning Centre – 171 King St W, Dundas
- Dundas Valley Montessori School – 14 Kemp Dr, Dundas
- Hamilton Academy of Performing Arts – 108 Park St W, Dundas
- Dundas Valley School Of Art – 21 Ogilvie St, Dundas

