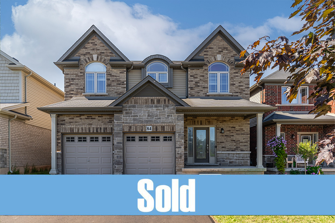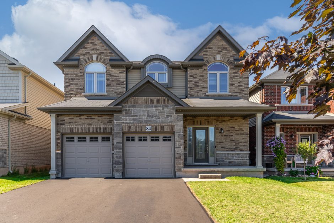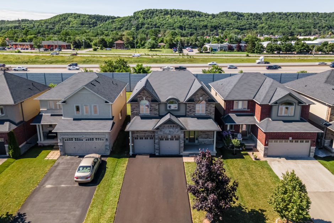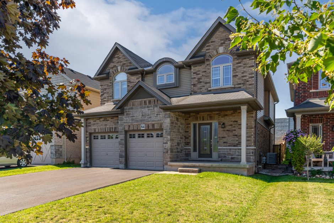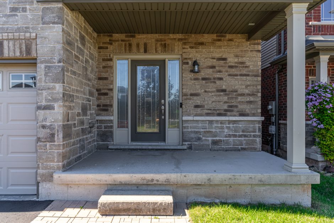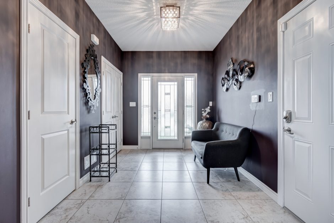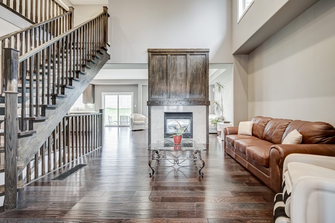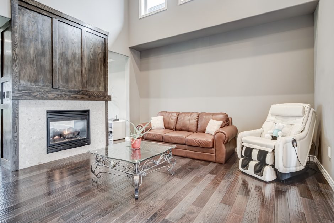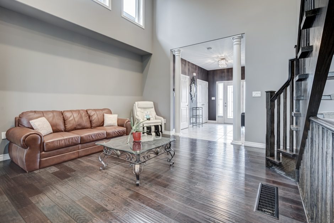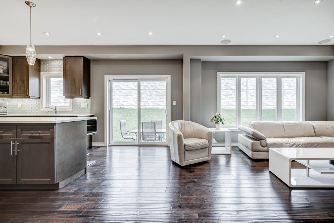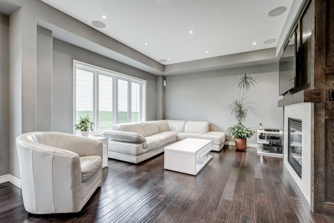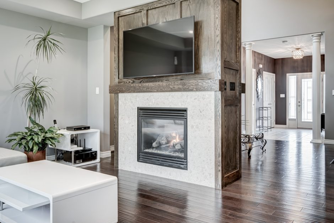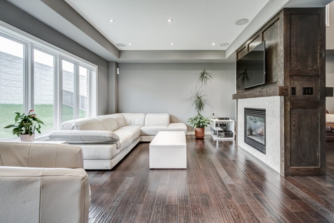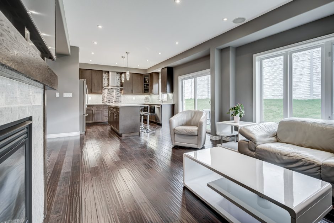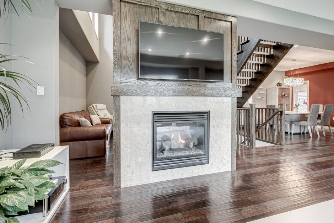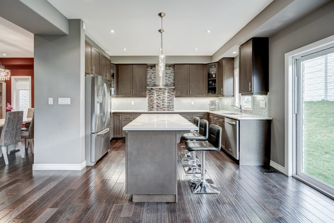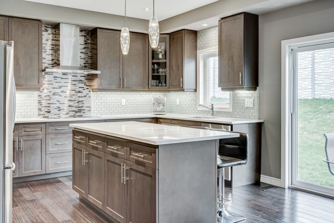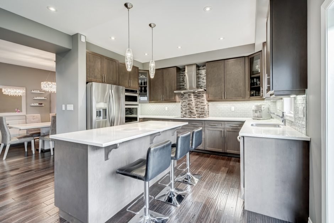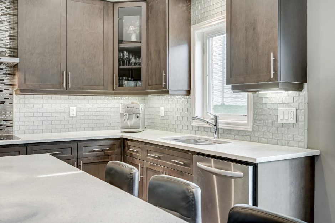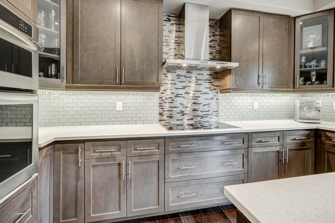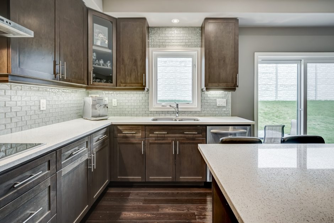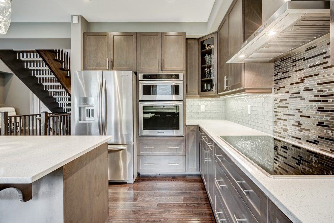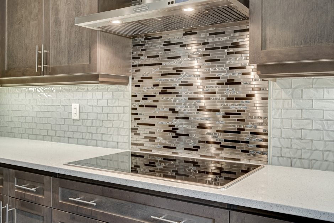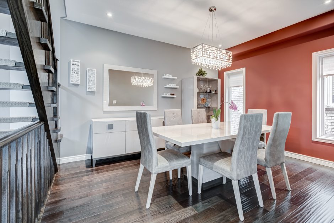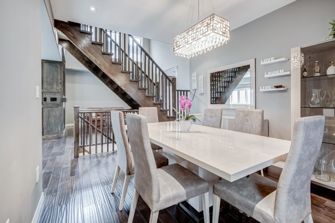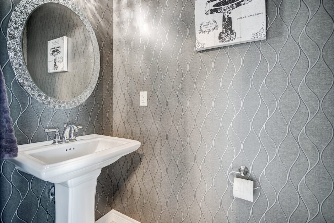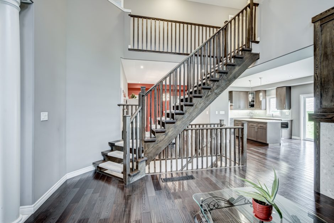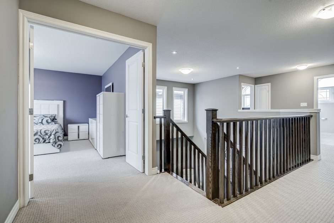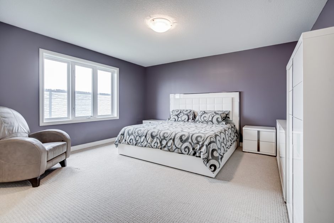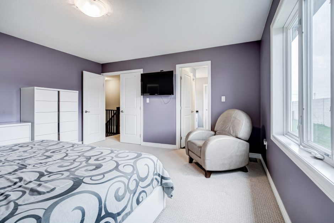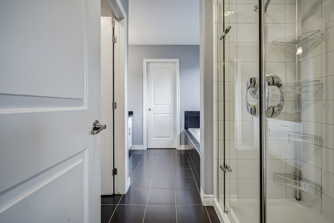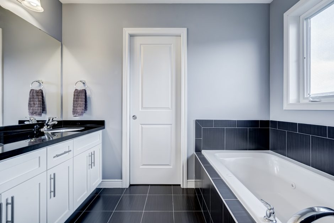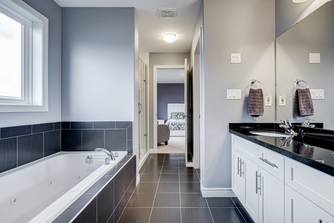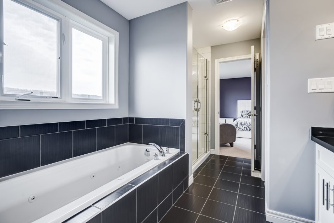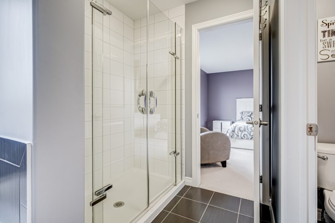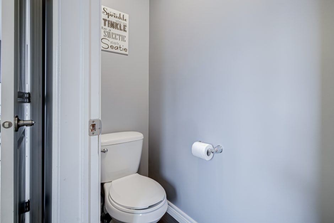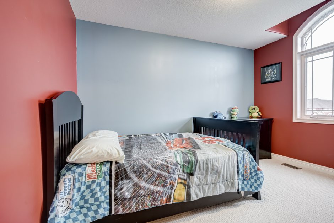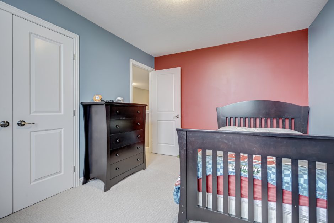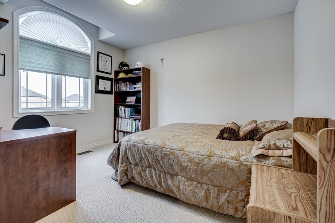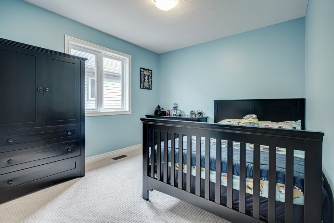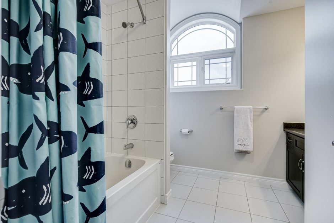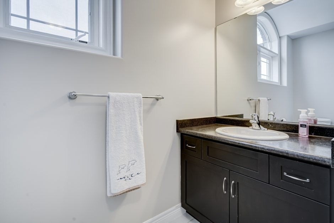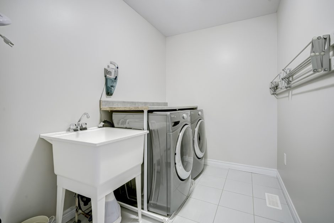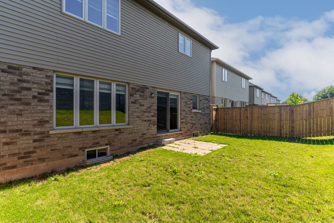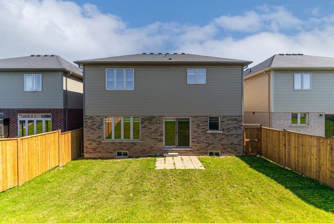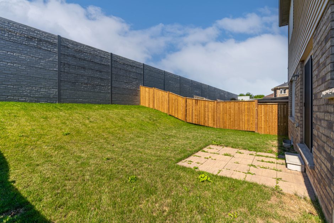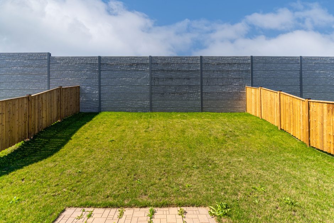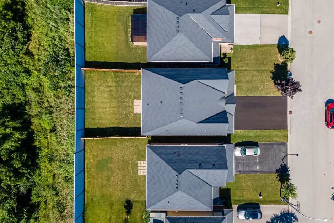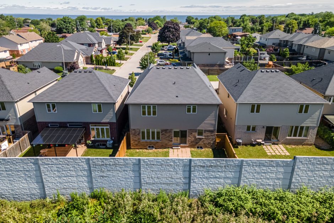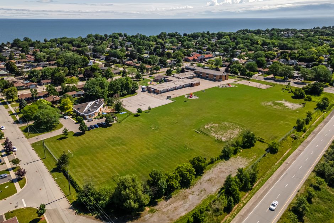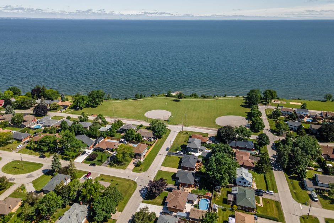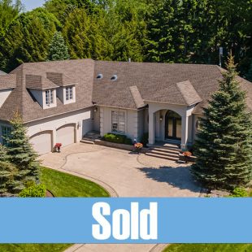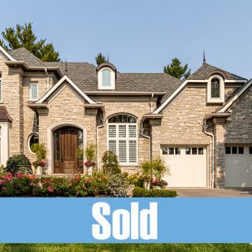Description
Beautiful 2-storey Losani built home located in the family-friendly Beach neighbourhood of Grimsby, close to the lake, great parks & schools, downtown Grimsby and there is easy highway access.
This fantastic home has 4 bedrooms and 3 total bathrooms. The open concept main level has an over-sized foyer with a large coat closet, 2-piece powder room and newly installed blinds throughout. The living room has towering ceilings and a feature wall with a double-sided gas fireplace. The family room has large windows allowing plenty of natural light, and hardwood flooring throughout. There is a formal dining space and a stunning gourmet kitchen with custom cabinetry, quartz counters and high-end stainless-steel appliances. The kitchen also has patio doors leading out to the new fully fenced backyard with plenty of space to enjoy with your family and friends.
The upper level primary bedroom has a spectacular ensuite with glass shower, soaker tub, double vanity and a large walk-in closet. There are 3 more spacious bedrooms, a stylish 4-piece bathroom, and a full laundry room also on the upper level. The driveway is freshly paved and the double garage has an inside entry into the foyer. The basement has high ceiling heights and large windows, ready to be finished to your imagination.
This amazing home is also less than a 10-minute drive to Costco and all shopping & dining conveniences at the new Winona Crossing Shopping Centre.
Room Sizes:
Main Level
- Living Room: 14’2″ x 14’6″
- Dining Room: 13’10” x 11’5″
- Kitchen: 17’3″ x 14’3″
- Family Room: 14’8″ x 14’3″
- Bathroom: 2-Piece
Upper Level
- Primary Bedroom: 14’2″ x 13’11”
- Ensuite: 5 Piece
- Bedroom: 10’1″ x 12’9″
- Bedroom: 10’1″ x 12’3″
- Bedroom: 10’1″ x 12’3″
- Bathroom: 4 Piece
- Laundry Room: 10’1 x 5’10”
Basement
- Recreation Room: 31’1″ x 40’9″
Property Size
39 ft. x 150.82 ft.
Taxes
$6435.02 – (2023)

