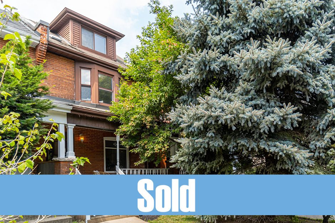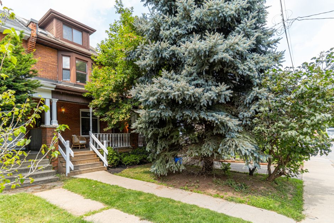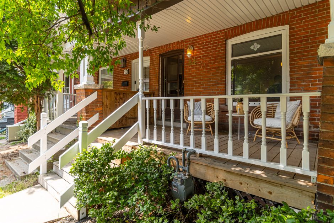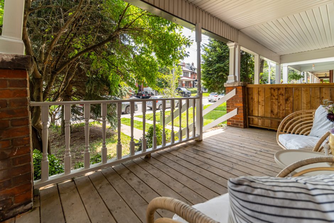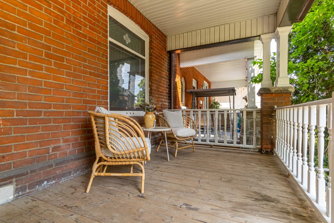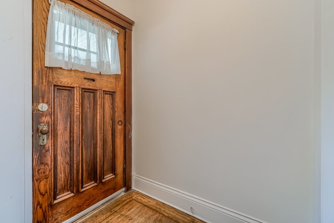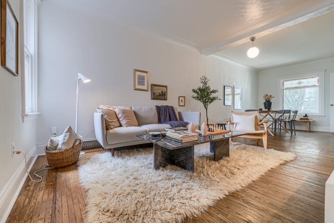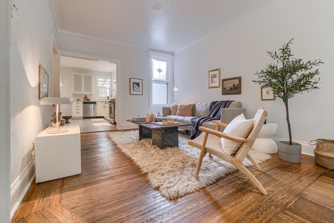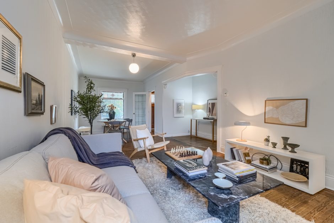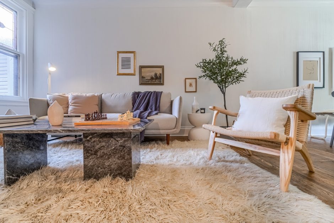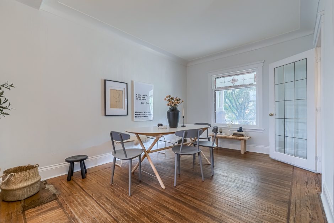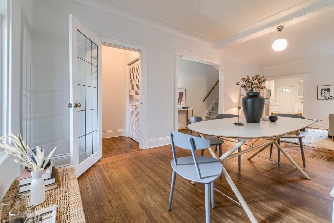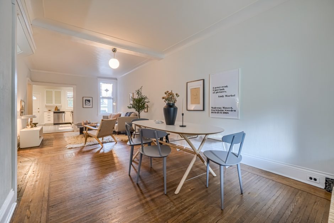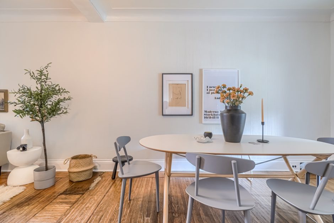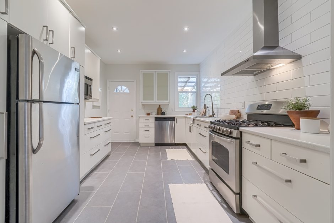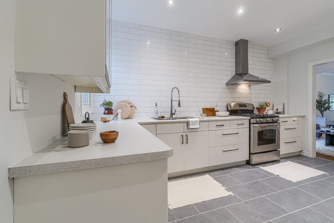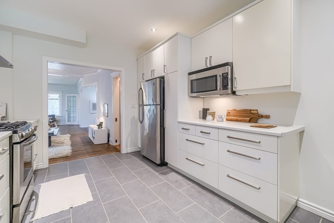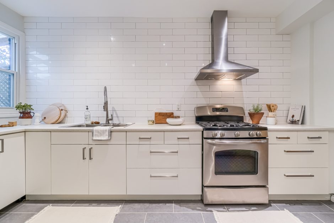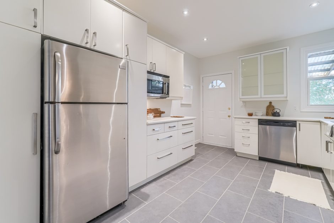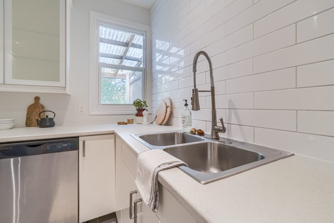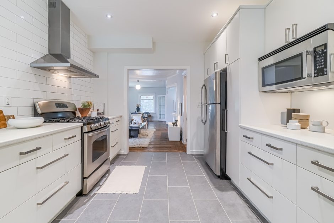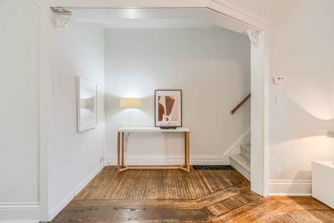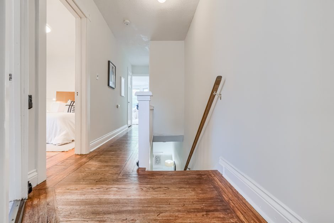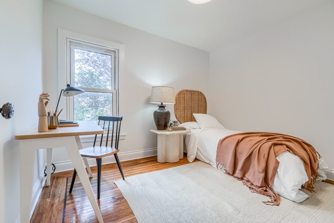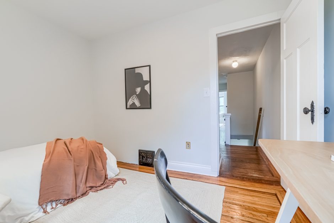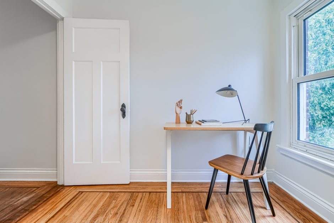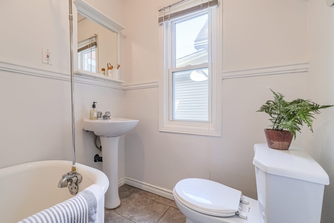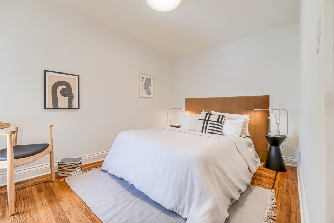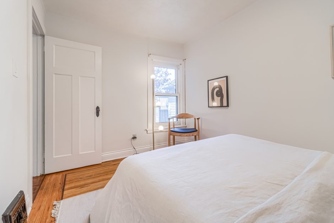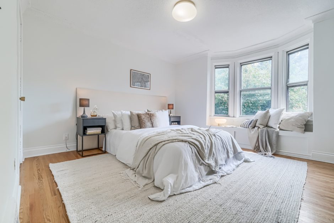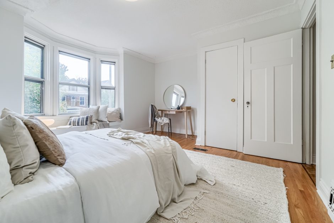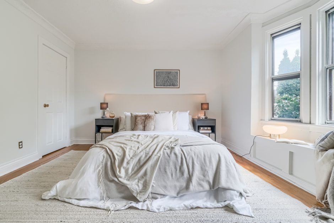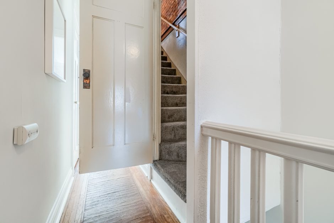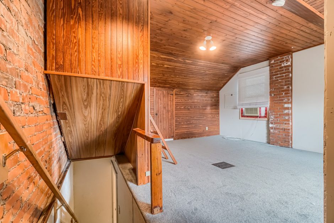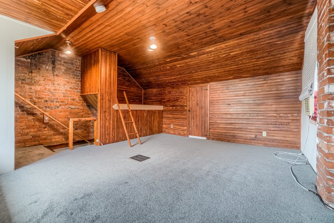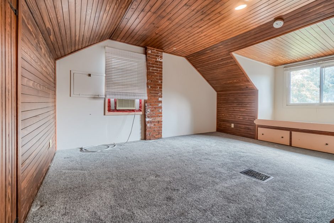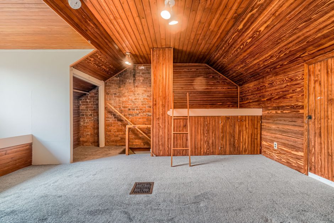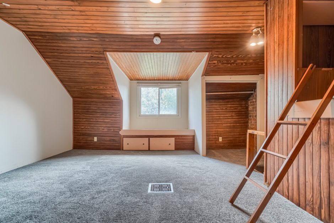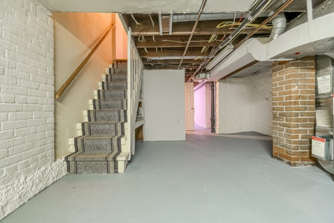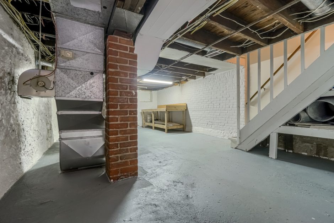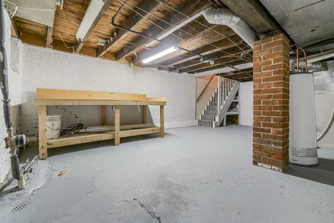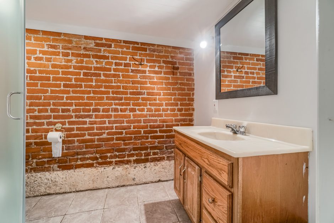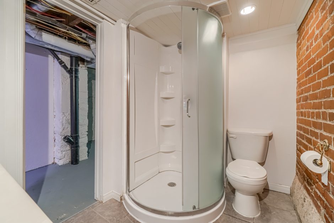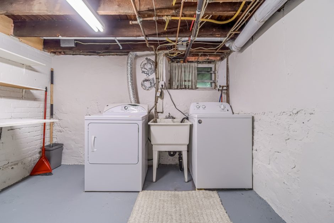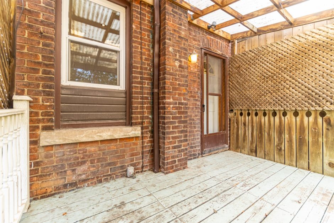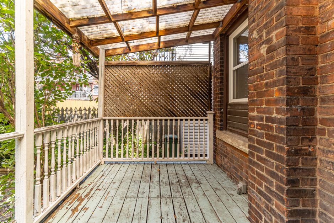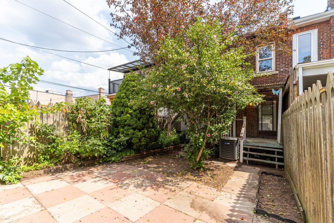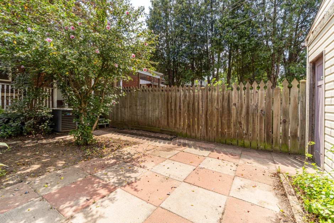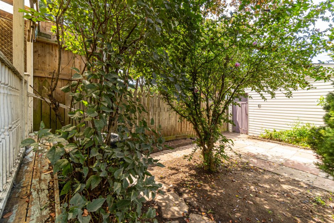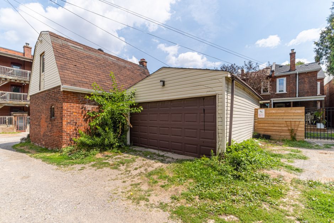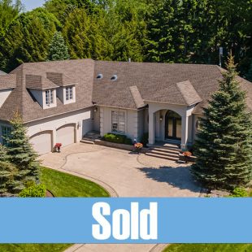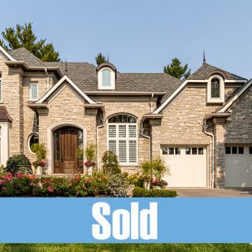Description
Stunning 2.5-storey all-brick home filled with original character and located in the highly desirable St. Clair neighbourhood of Hamilton. Conveniently located only walking distance to Gage Park, great trails, the beautiful escarpment and plenty of downtown amenities.
This home features 4 bedrooms, 2 full bathrooms and almost 1574 sq. ft. of above grade living space. The open concept main level has high ceilings, original wood floors, stained-glass inserts and over-sized trim and baseboard. There is a gorgeous redesigned kitchen with white flat-panel cabinetry, stainless appliances, and ample counter & storage space. The rear door leads out to a covered back porch and patio space with access to a huge double-car garage (auto opener) that is accessible from the back alley. There is even a third parking space in front of the garage.
The second level offers three good-sized bedrooms, all with hardwood flooring, including a principal bedroom with two closets and a beautiful bay window with bench. There is a 4-piece bathroom with a clawfoot tub and shower. The carpeted upper level can be used as a large bedroom – it has built-in beds available for one or multiple children, or it can be transformed into a multi-use recreation space.
The full height basement is clean and usable with a laundry area, full bathroom and excellent storage or space for a workshop. The front of the home is very private with mature trees and the oversized and elevated front porch is a wonderful place to entertain or reflect.
Room Sizes
Main Level
- Foyer
- Living/Dining Room: 27’7″ x 10′
- Kitchen: 15′ x 10’7″
Second Level
- Principle Bedroom: 14’9″ x 11’10”
- Bedroom: 12’1″ x 8’7″
- Bedroom: 10’10” x 8’5″
- Bathroom: 4-Piece
Third Level
- Bedroom: 15’3″ x 14’4″
Lower Level
- Bathroom: 3-Piece
- Laundry
- Storage
- Utility

