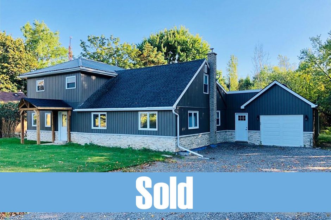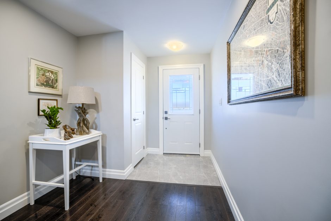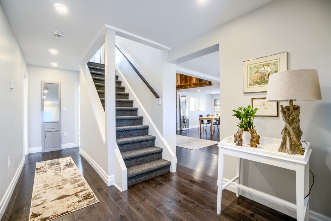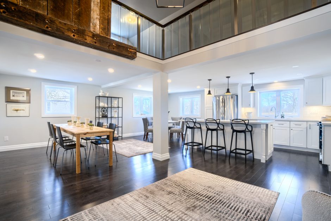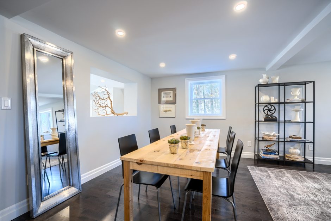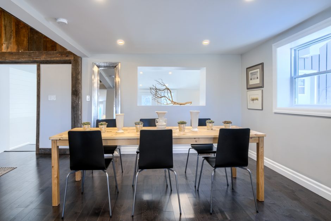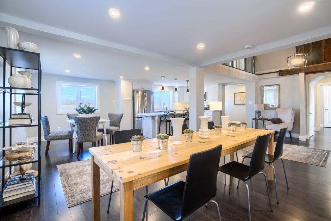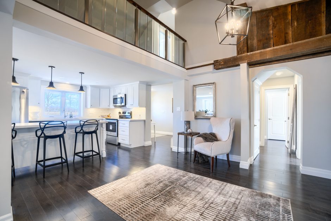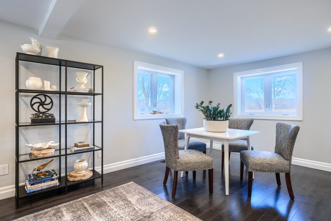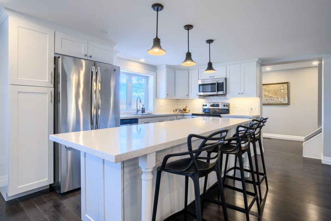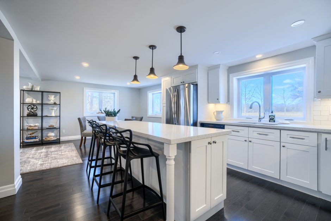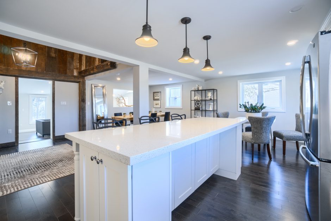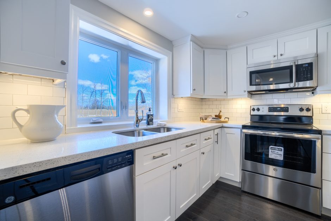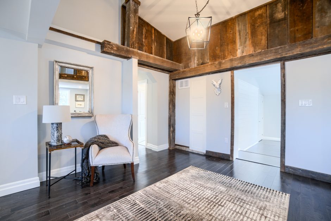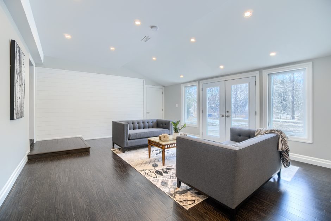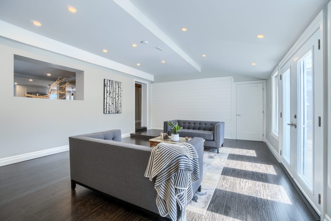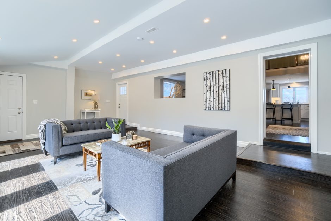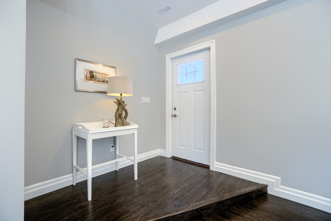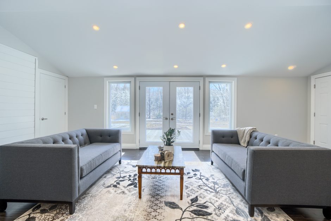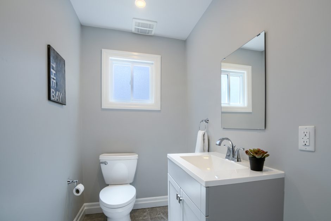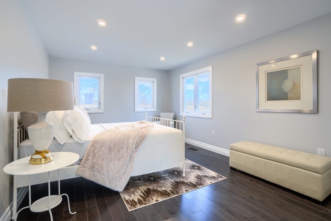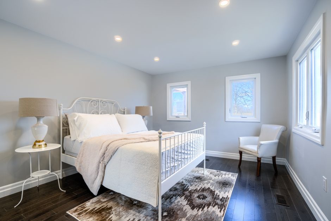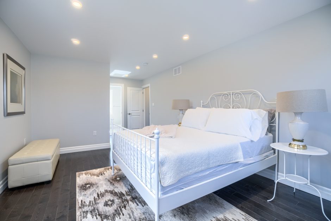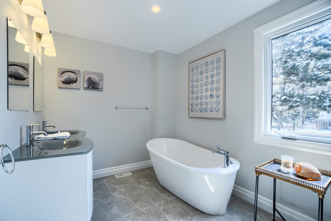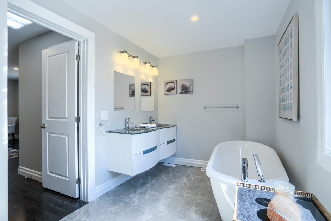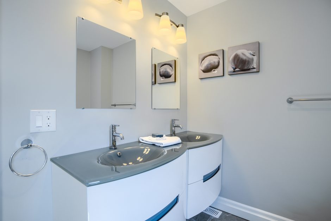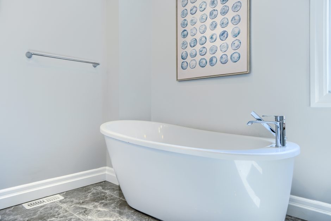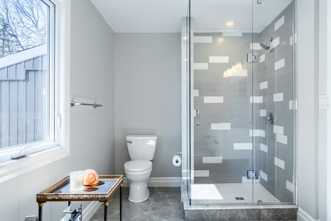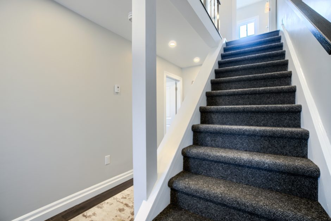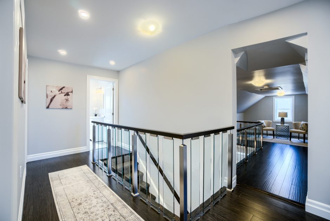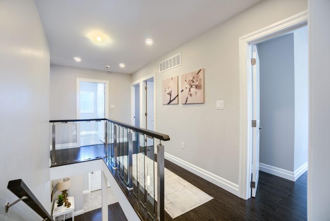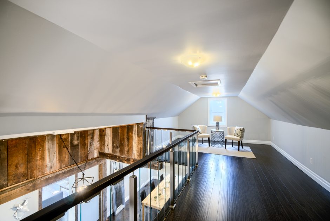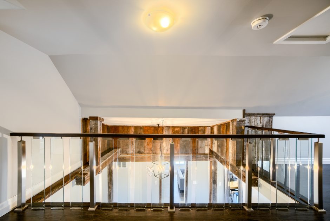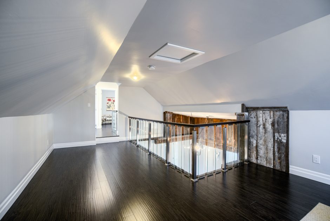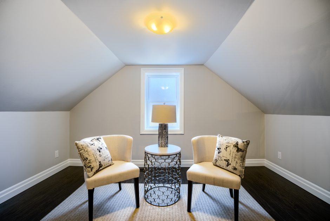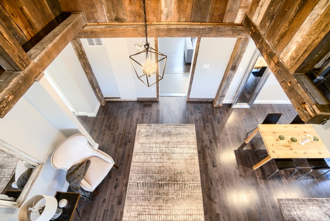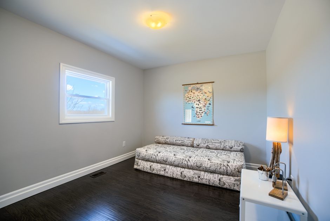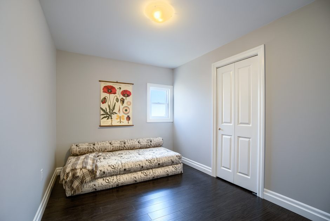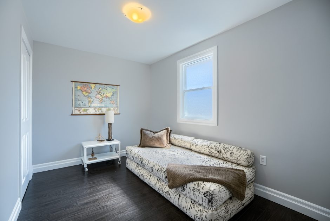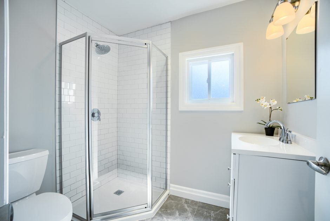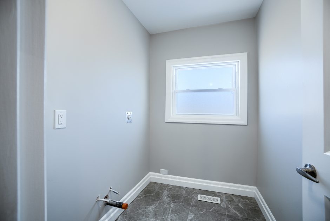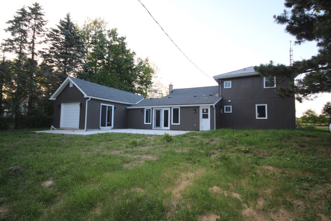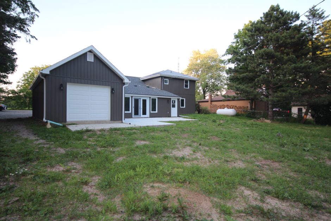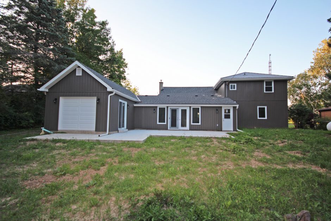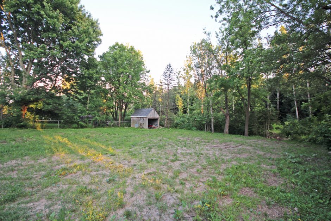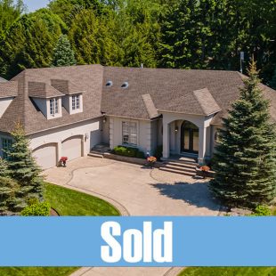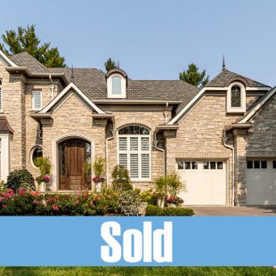Description
Stunning luxury remodel on a gorgeous 100 x 200 ft mature property backing onto conservation – no one will build behind you! This beautiful 4-bedroom, 3-bathroom, 2350 square foot (approx.) renovated 1.5 storey will check all the boxes. A spacious foyer leads to a huge open concept kitchen and living area with open ceiling to glass railed loft. The high-end maple kitchen has white shaker style cabinetry with a large island and beautiful quartz countertops. A separate family room with shiplap feature wall has double doors that lead to a large concrete patio. The main level features hardwood and porcelain flooring, 2-piece bath, and a master suite with walk-in closet & 5-piece ensuite including double-vanity and glass shower. The upper level has 3 more bedrooms, a 4-piece bath, laundry, and a loft-style recreation room or office. There are limitless possibilities with this fantastic layout. The basement has high ceilings, a large recreation space and plenty of storage. An attached single garage with a tandem man/woman-cave workshop has separate access to the patio and a second garage door. Out back it feels like cottage country. Imagine campfires and lawn games, or build an oasis paradise! Located only a short drive to Highway 6, 403, and the bustling Hamilton Mountain! Brand new mechanics: furnace, a/c & water treatment. Licensed contractor – high-quality materials and permitted work.
Room Sizes
Main Level
- Foyer
- Eat in Kitchen: 12’3″ x 23’3″
- Living Room: 11′ x 23’3″
- Family Room: 15’9″ x 26’2″
- Workshop: 14’11” x 13’5″
- Master Bedroom: 11’7″ x 16′
- Ensuite: 5-Piece
- Bathroom: 2-Piece
Upper Level
- Bedroom: 11’2″ x 8’3″
- Bedroom: 11’7″ x 8’9″
- Bedroom: 11’7″ x 9’10”
- Bathroom: 4-Piece
- Laundry Room
- Recreation Room: 13’4″ x 23’2″
Basement
- Recreation Room: 18’5″ x 28’7″
- Storage Room
- Utility Room
Property Taxes
- $3,808.22 – 2018

