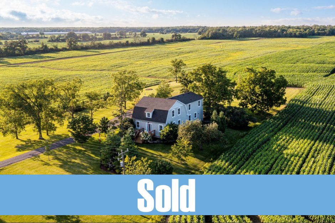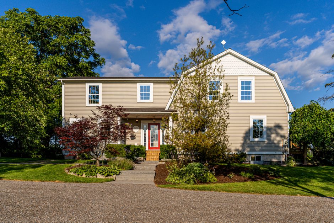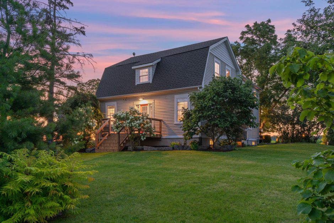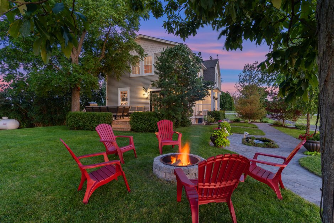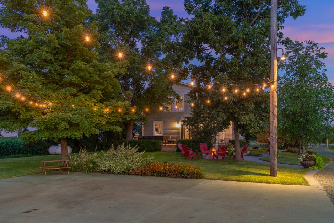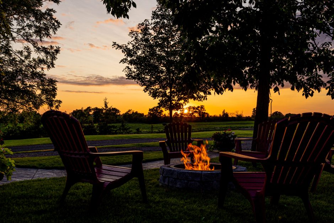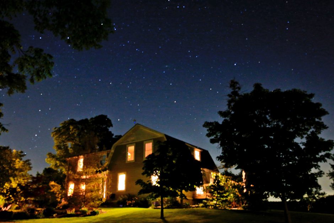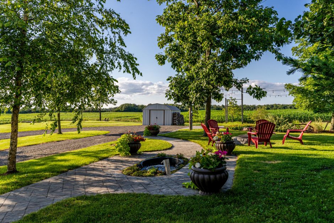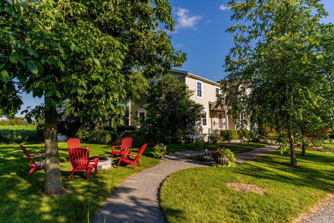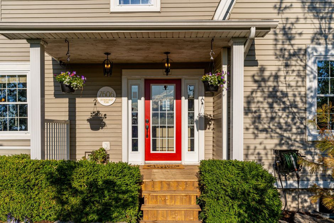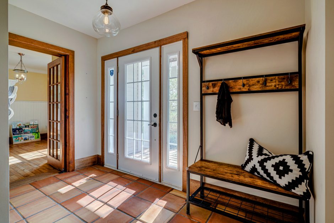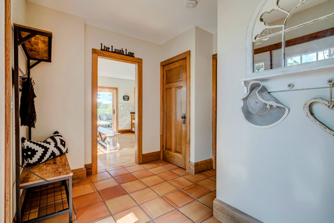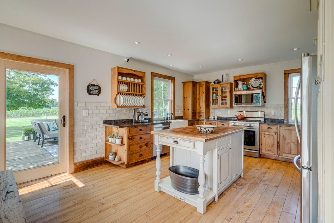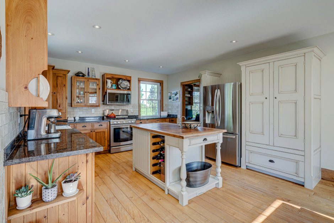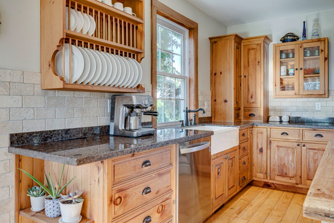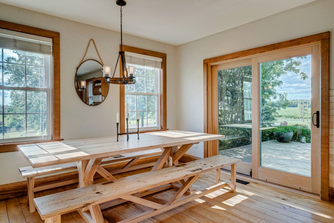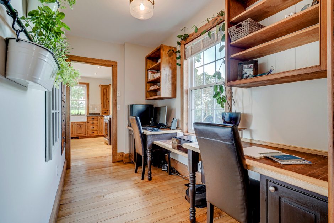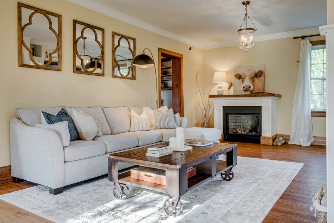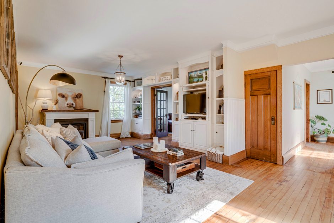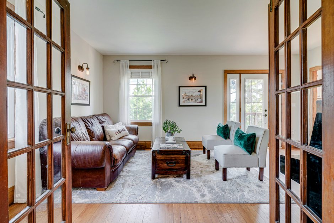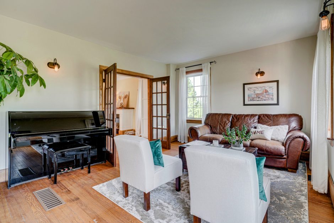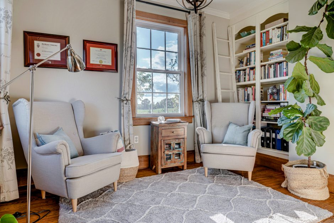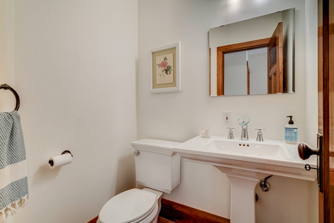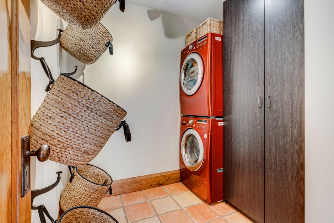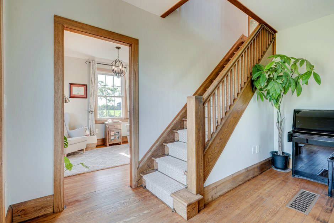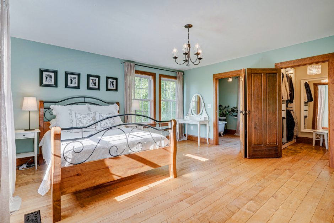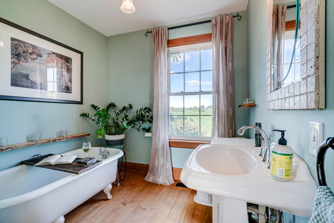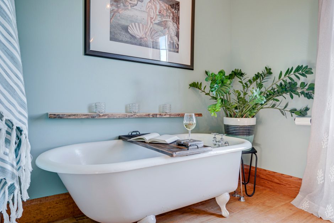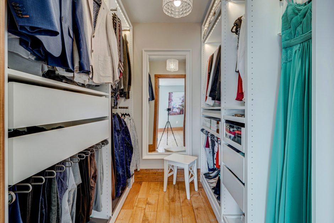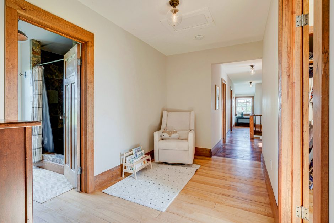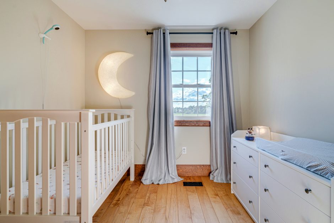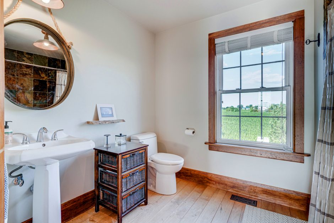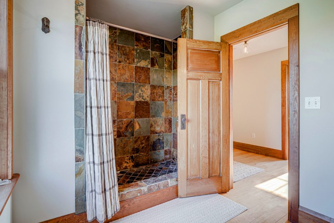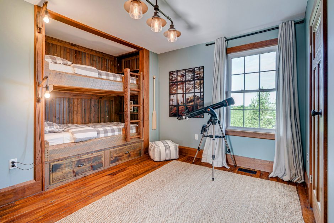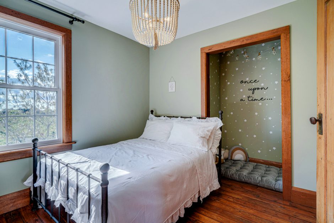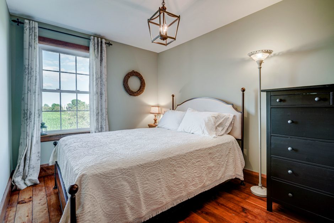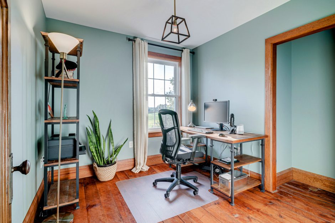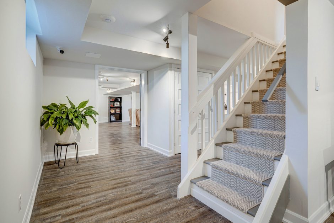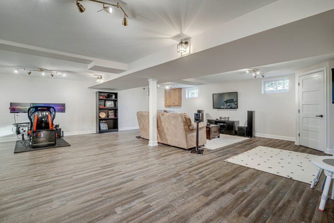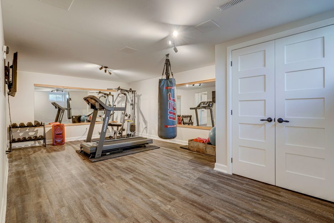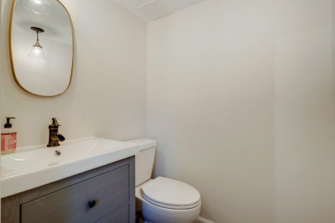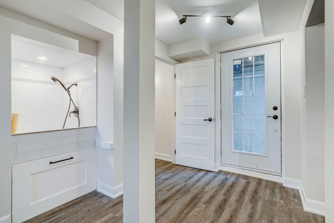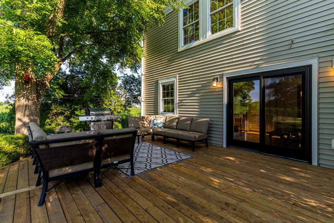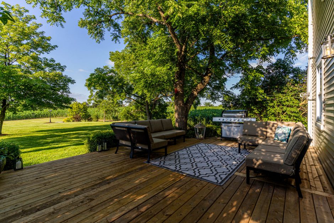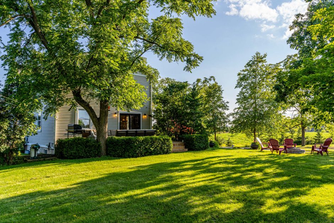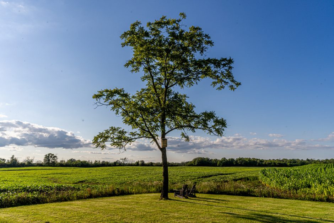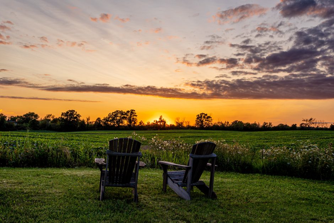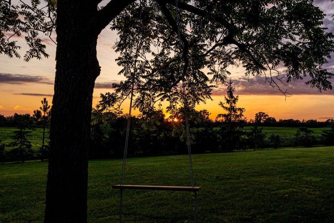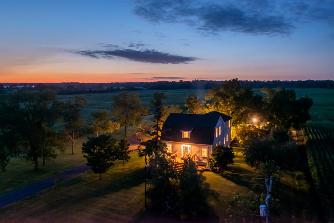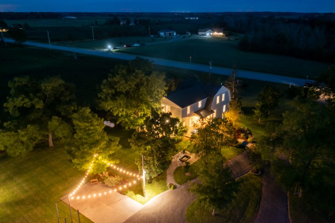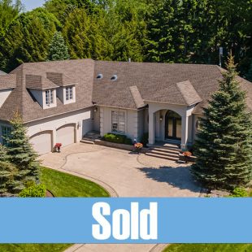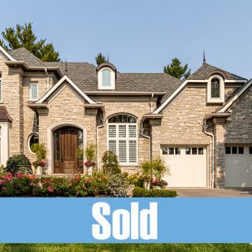Description
Stunning 6-bedroom modern farmhouse filled with exquisite original character and updated with the luxury of modern conveniences. Originally built in 1923, this amazing home has been completely renovated including a major addition, a new poured concrete foundation, and all new mechanics. Situated on approximately 1.5 acres of peaceful country property and located only 10 minutes from downtown Dunnville, or less than 30 minutes to Hamilton and GO transit.
This spectacular move-in-ready home offers more than 4000 square feet of elegant living space including high quality fixtures and finishes, and a new modern basement with separate walk-up entrance. All principal rooms are spacious and bright and offer gorgeous views of the serene countryside. Character features include original hardwood flooring, vintage millwork and fantastic built-ins.
The gourmet country kitchen features custom cabinetry, granite counters, a farmhouse sink and top-of-the-line appliances with bonuses like a prep sink and central vacuum sweep in the island. An office space or homework area with double desk leads into the large family room with gas fireplace and a perfect place for children to play. Antique doors lead into a formal living room offering a space for the piano. There is a quaint library or private office, a powder room, and a laundry room that complete the main level.
There are 6 unique bedrooms on the upper level including a beautiful primary suite with custom walk-in closet and ensuite with a claw foot soaker tub. There are amazing features for children; built-in bunk beds, a cozy reading nook, and a nursery with separate nursing area in the hallway. The second full bathroom has a large walk-in slate shower.
The lower level offers vinyl plank flooring throughout, a huge open concept recreation room and a gym. There is a two-piece bathroom and a dog wash station with industrial hair trap that can also be used as a luxurious utility sink. The walk-up entrance offers an opportunity for in-law setup.
The entire home is automated through a smart hub or your smart device where you can control the lights, security, cameras, temperature and even the smart appliances.
Outside the amazing park like setting is the perfect place to host your family and friends. There are mature trees, beautiful perennial gardens and a tranquil water fountain. Enjoy magnificent sunsets by the new fire pit, inspiring sunrises from the new decking, or late night summer stargazing!

