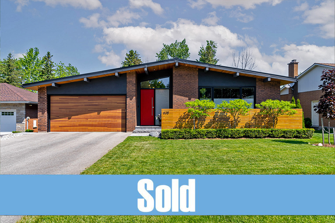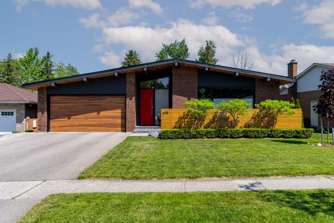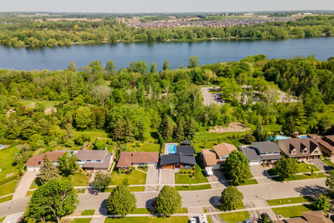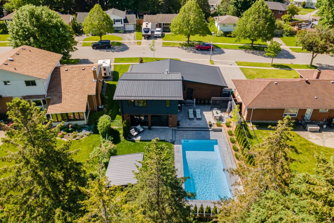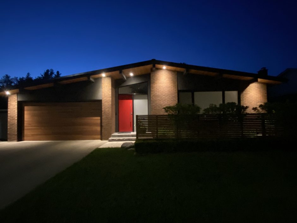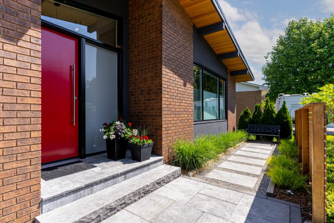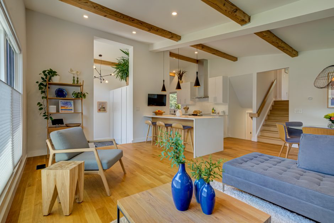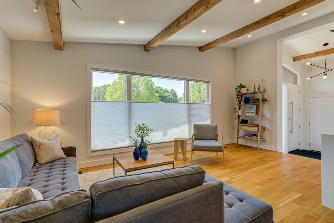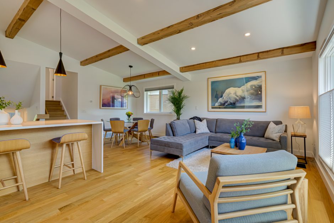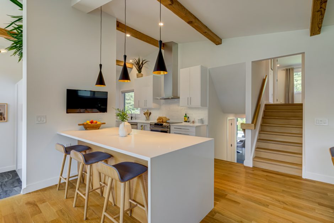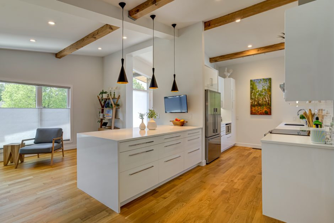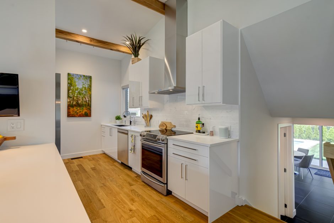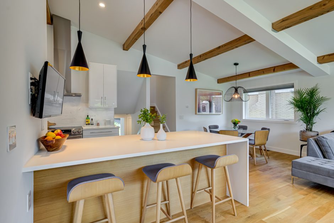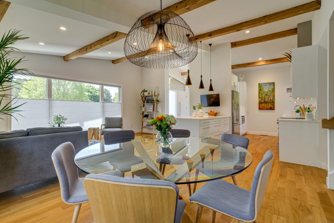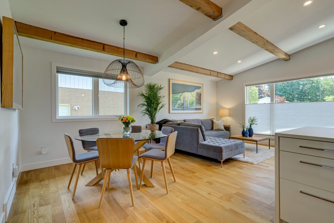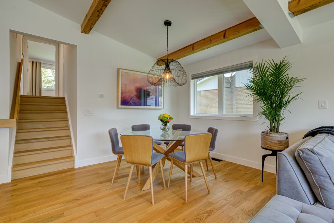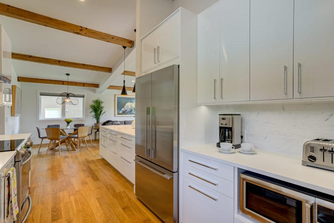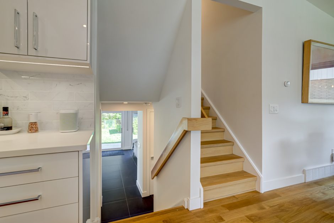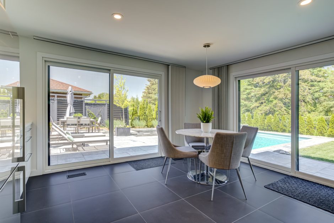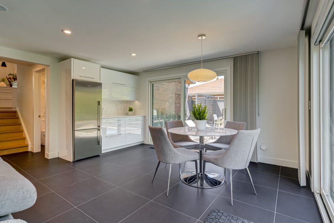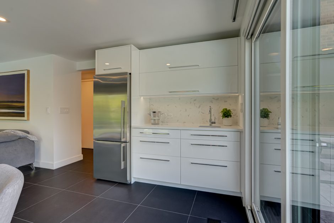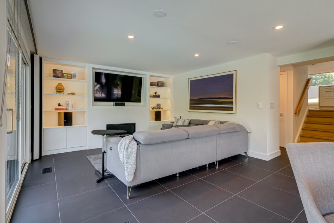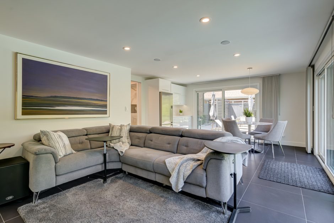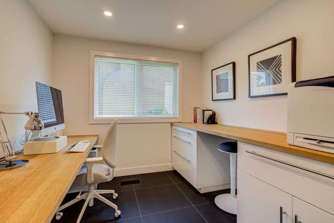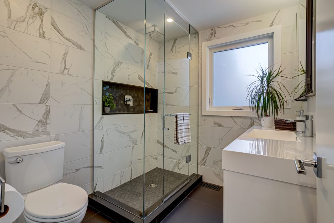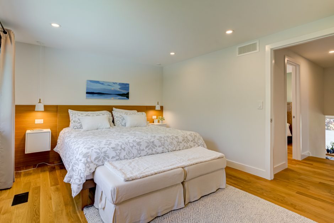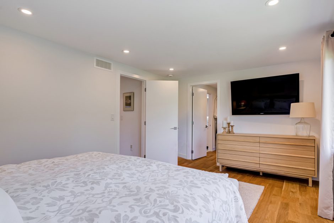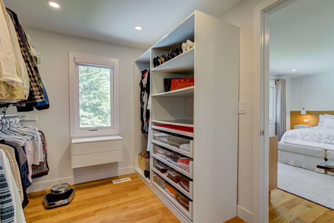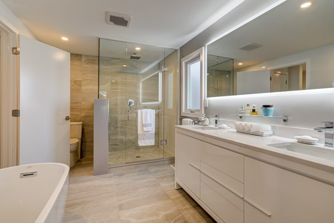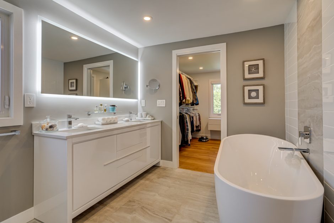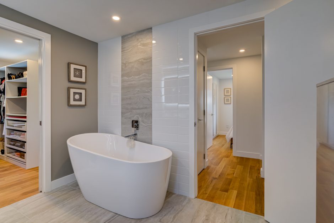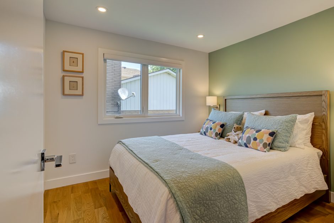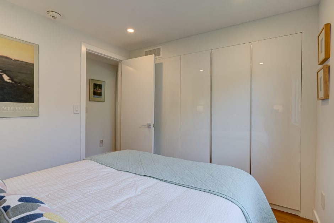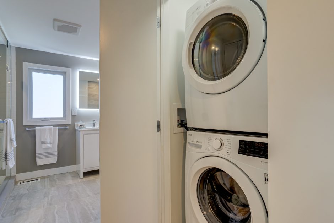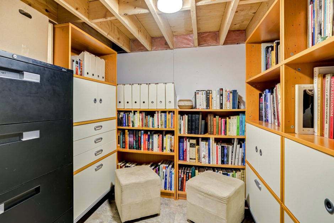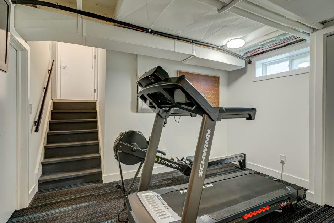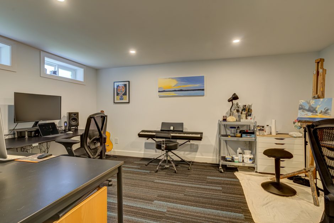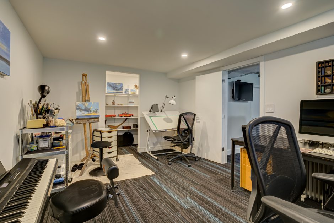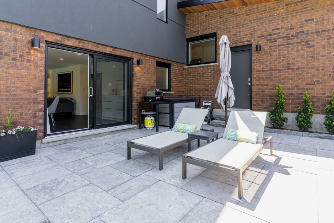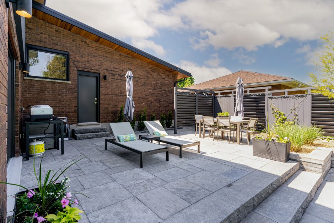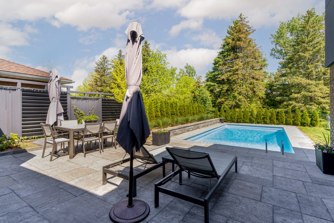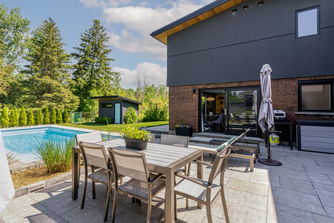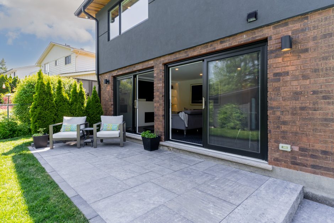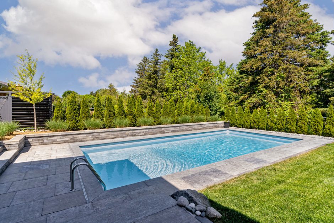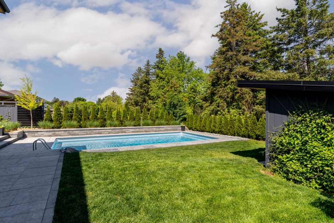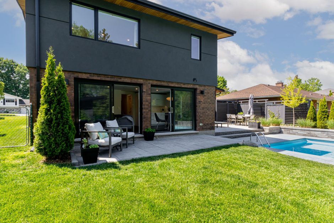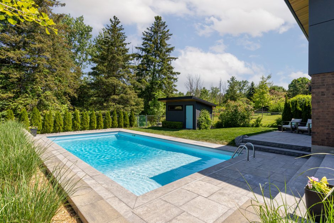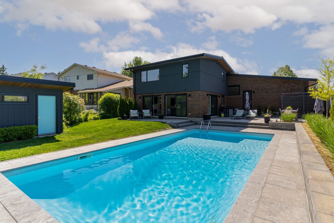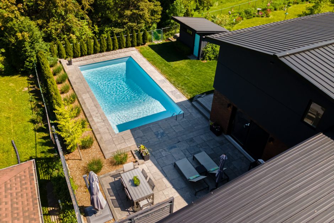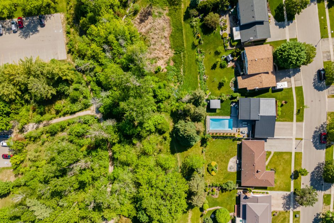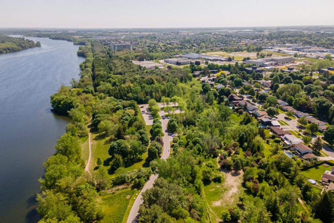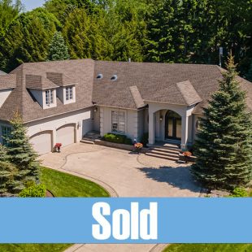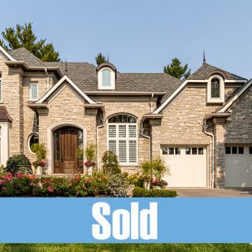Description
One-of-a-kind modern mid-century masterpiece with exceptional architecture & curb appeal. Located on a quiet crescent in beautiful Woodstock, this 70 x 120 ft. property with a backyard oasis backs onto Roth Park and the fantastic walking trails along Pittock Lake. This stunning 4-level backsplit has been completely rebuilt from the studs including new windows & doors, steel roof, new insulation (spray foam ceiling), and a double garage.
After entering into a large foyer with built-in storage closets and inside access from the garage, the main level features an open concept kitchen, dining and living space. The kitchen offers a fantastic island with quartz counters and stainless appliances, as well as reverse osmosis water. The cathedral ceiling is highlighted by original wood beams and there is beautiful white oak hardwood throughout. Step down to a gorgeous porcelain tiled family recreation room with wet bar, built-in cabinetry and gas fireplace, as well as three sets of screened sliding patio doors with breathtaking views. There is also a private office with heated floor and a 3-piece bath with glass shower.
The upper level has been transformed offering two spacious bedrooms including a primary suite with elegant 5-piece ensuite privilege and a separate walk-in dressing room. The lower level offers a large studio or office space that can be used as a third bedroom. There is a recreation area that is setup as a gym, and plenty of storage and utility space including a book nook.
Outside there are multiple natural stone entertaining spaces to host your family and friends with privacy fencing and cedar trees. A new shed has electricity and gas. Relax by the heated in-ground pool or enjoy a peaceful walk on the network of trails accessed right from your backyard. The outdoor enthusiast can enjoy canoeing, kayaking and fishing on beautiful Pittock Lake.
This amazing property is a unique and rare opportunity in a wonderful location just minutes from all major shopping and restaurant amenities and there is easy access to the highway.
Room Sizes
Main Level
- Foyer: 9’1″ x 7’10”
- Living Room: 19’11” x 11’11”
- Dining Room: 15’11” x 8’5″
- Kitchen: 13’1″ x 8’5″
- Recreation Room: 23’10” x 15’9″
- Office: 8’6″ x 8’8″
- Bathroom: 3-Piece
Upper Level
- Primary Bedroom: 15’11” x 11’4″
- Ensuite Bathroom: 5-Piece
- Dressing Room: 7’10” x 9’9″
- Bedroom: 9′ x 9’7″
Lower Level
- Gym: 12’1″ x 9′
- Studio/Office/Bedroom: 16’1″ x 11’2″
- Utility: 15’6″ x 9’4″
- Book Nook: 8’6″ x 6’4″
- Storage: 2’6″ x 11’2′
Square Footage:
1,752 (above grade)
589 (basement)
Updates:
- Fully renovated to the studs in 2017 with proper permits/inspections for construction, wiring, plumbing and HVAC.
- Steel roof (2017)
- Windows and doors (2017)
- Insulation with spray foamed ceiling (2017)
- Water softener (2017)
- Central Air Conditioner (2017)
- Ceiling in family room insulated for sound.
- Studio basement walls, floor and ceiling insulated.
- Ethernet wiring.
- Bell Fibre / Rogers Cable available.
Property Taxes
$4,607.06 (2022)

