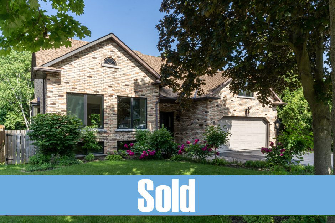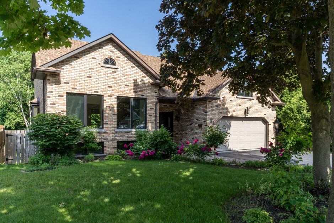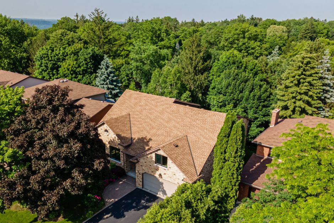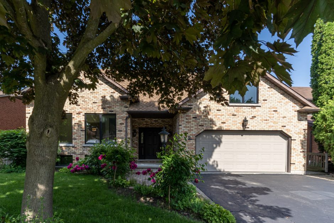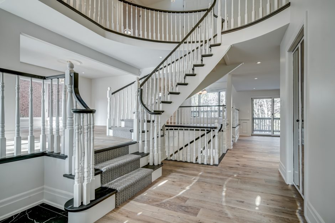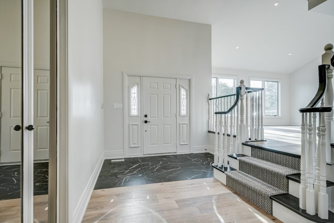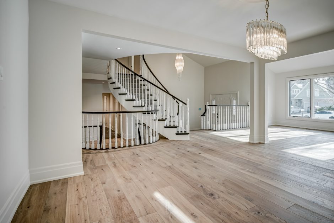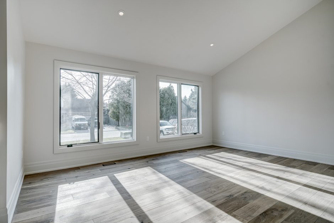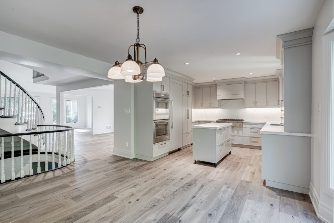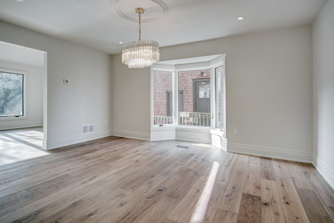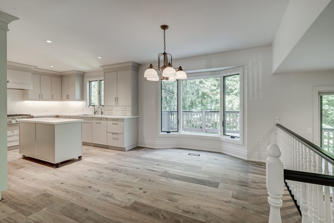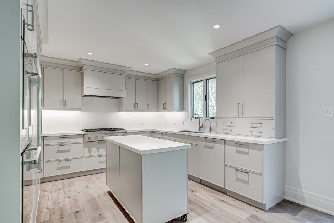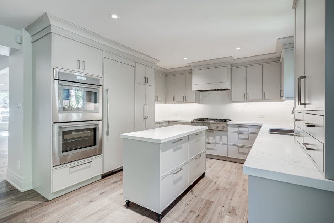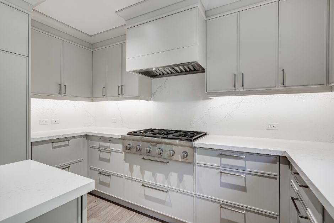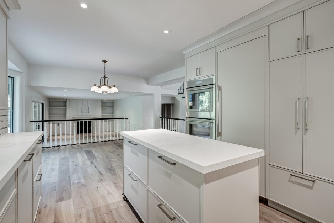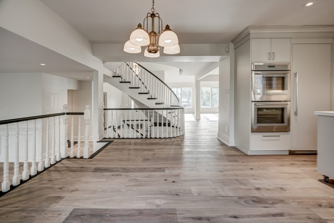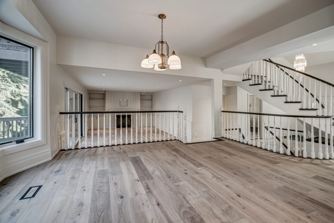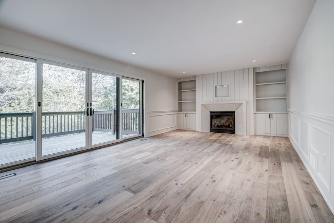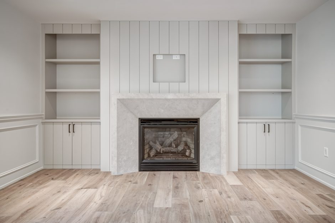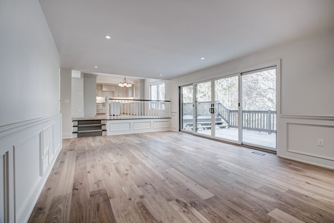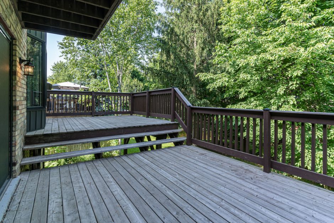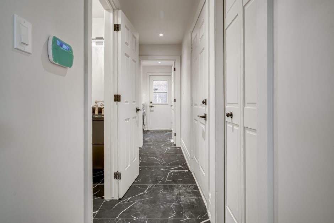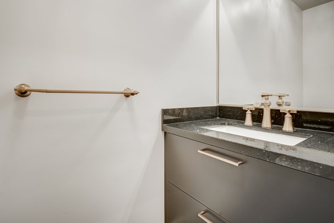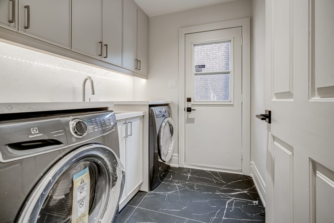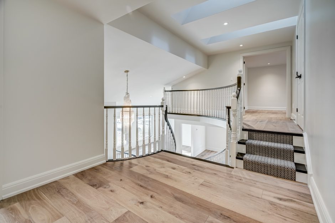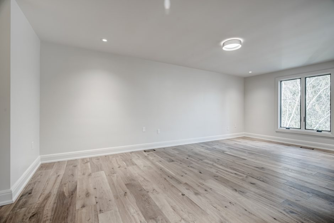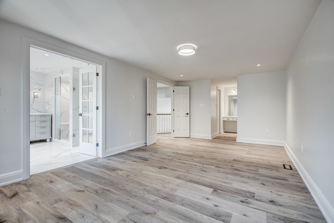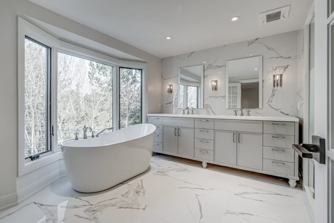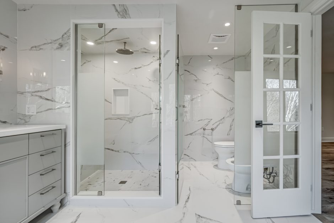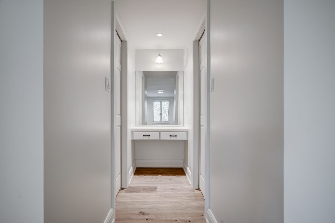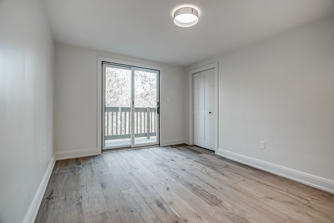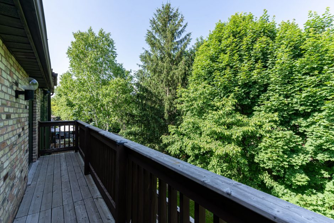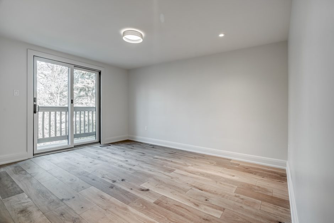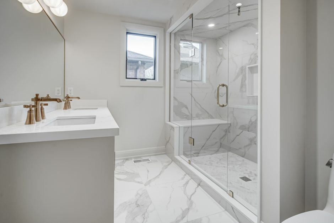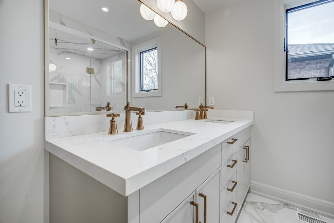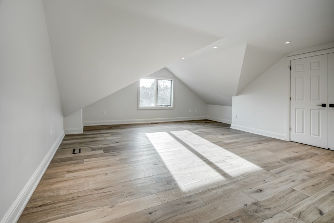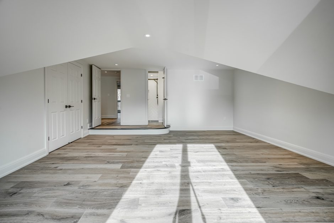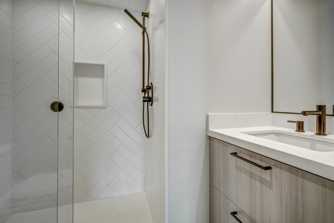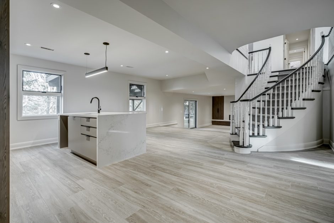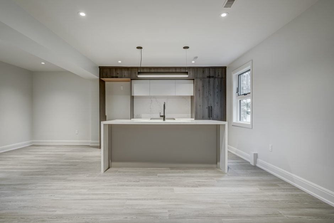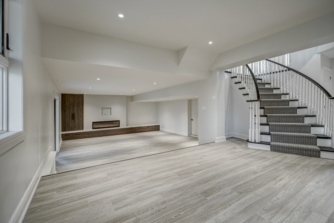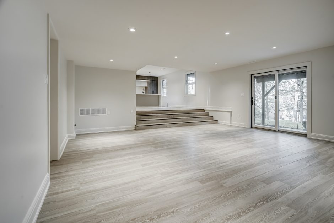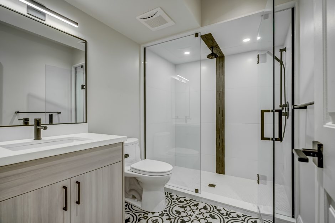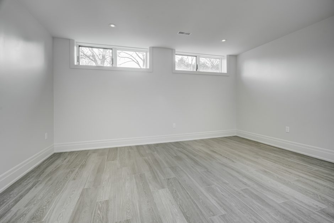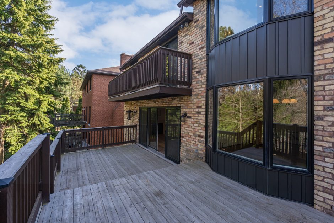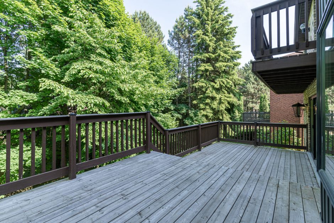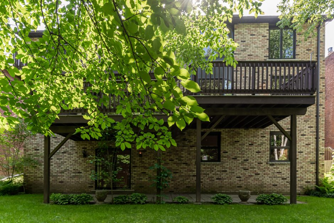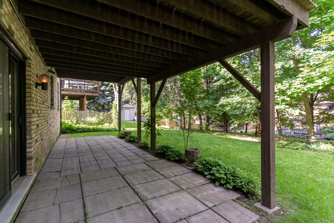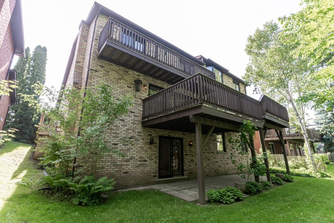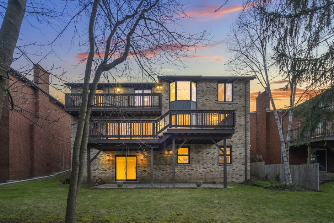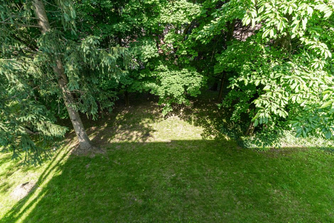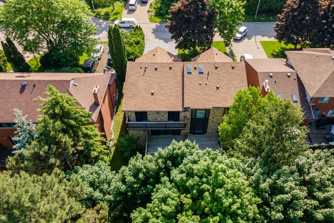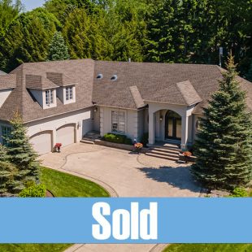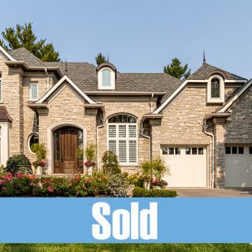Description
Located in Ancaster’s prestigious Oakhill neighbourhood, this spectacular luxury two-storey family home has undergone a complete transformation! Renovated from top to bottom with brand new Andersen windows/skylights & sliding patio doors, all new wide plank brushed oak hardwood & porcelain tile flooring, as well as quartz counters and high-end plumbing fixtures throughout.
A grand entry and circular staircase welcomes you into this impressive home. The gorgeous custom kitchen features top-of-the-line Thermador appliances, a moveable island and quartz counters/backsplash. There is a dinette or formal dining room, a sun-filled living room with vaulted ceiling, and a sunken family room with custom gas fireplace wall and built-in bookcases. Sliding patio doors lead to an entertainer’s deck surrounded by towering mature trees. There is a stylish powder room and laundry room with a side entry or inside entry from the double garage.
The upper level has 4 spacious bedrooms and 3 full baths including a primary suite with his & hers closets, make-up vanity, and a breathtaking 6-piece spa ensuite with soaker tub, glass shower, double vanity and a private toilet/bidet area. Two bedrooms have access to a private deck with beautiful views; there is a luxurious 4-piece bath with glass shower, double vanity and brushed gold fixtures; and a large 4th bedroom with a 3-piece ensuite.
The fully finished walkout basement offers an excellent entertaining space or a full in-law setup with a separate walk-up entrance. There is full-sized kitchen cabinetry with a waterfall island and quartz counters; an elegant 3-piece bath with on-trend tiles and a large bedroom or private office. Step down to an open concept recreation space with an electric fireplace, custom built-ins and patio doors out to the yard. There is plenty of unfinished storage space available under the garage.
Situated on a quiet court, this desirable neighbourhood is just walking distance to all amenities in town, and only minutes from great parks & schools, Conservation hiking trails, the Hamilton Golf and Country Club, and there is easy highway access.
Updates also include: New – furnace, A/C, pot lights, washroom fans, electrical panel and alarm system.
Room Sizes
Main Level
- Foyer: 9’1″ x 15’8″
- Living Room: 17’8″ x 13’4″
- Dining Room: 12’8″ x 15’11”
- Kitchen: 11’9″ x 11’11”
- Dinette: 10’10” x 15′
- Family Room: 23’1″ x 13’7″
- Bathroom: 2-Piece
- Laundry: 6’11” x 6’3″
Upper Level
- Primary Bedroom: 12’2″ x 21’1″
- Ensuite Bathroom: 6-Piece
- Bedroom: 10’7″ X 14’6″
- Bedroom: 13’2″ x 14’7″
- Bathroom: 4-Piece
- Bedroom: 18’10” x 18’11”
- Ensuite Bathroom: 3-Piece
Basement
- Family Room: 22’3″ x 19’7″
- Kitchen: 9’7″ x 13’2″
- Dining Area: 9’8″ x 8’2″
- Sitting Area: 12’8″ x 14’5″
- Bedroom: 16’1″ x 13′
- Bathroom: 3-Piece
- Storage: 9’4″ x 5’4″
- Under Garage: 20′ x 20’3″

