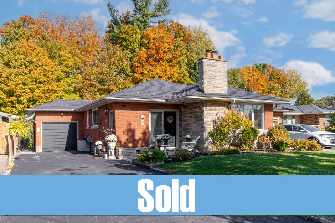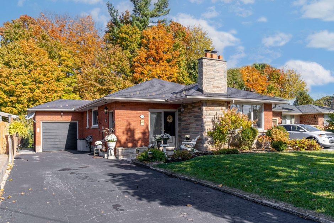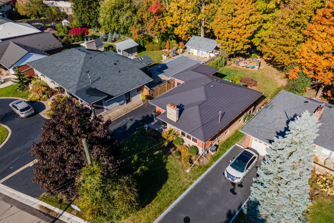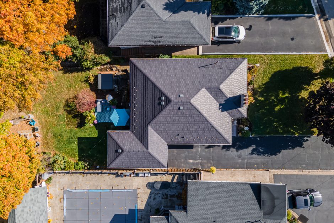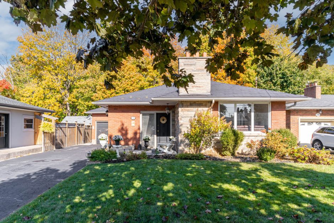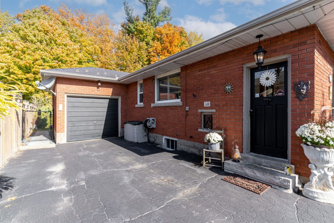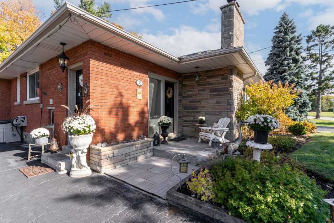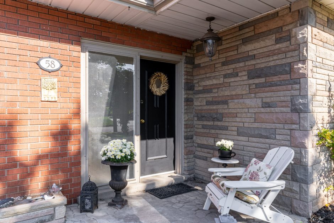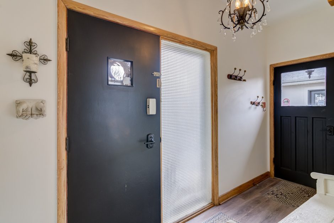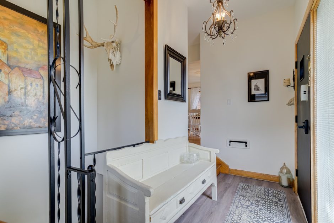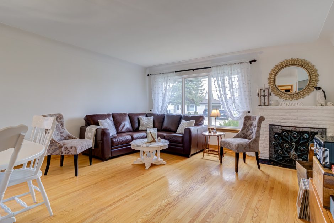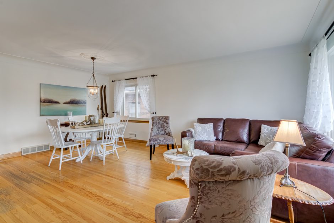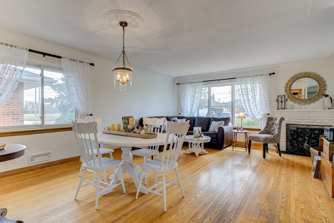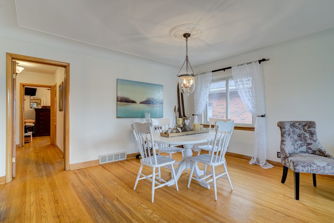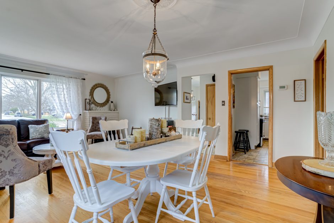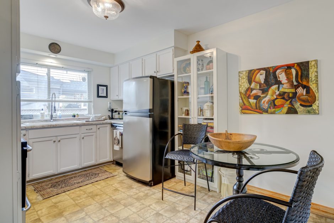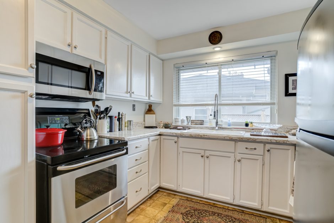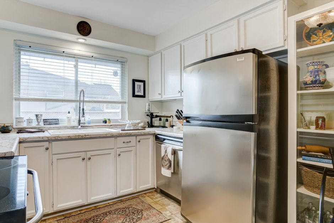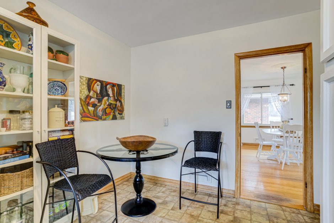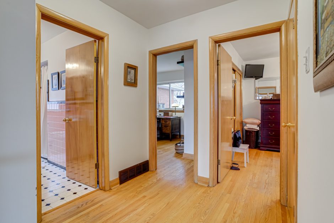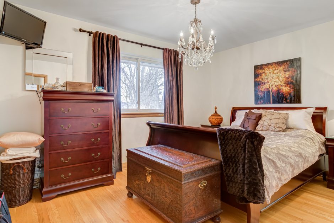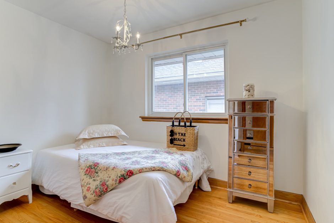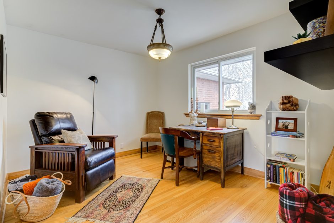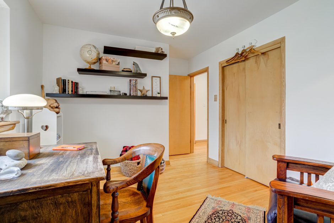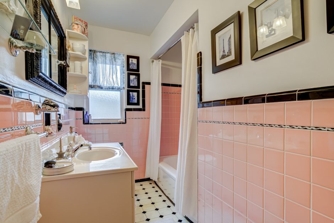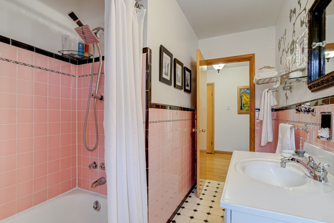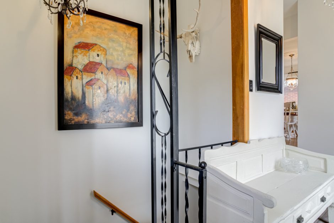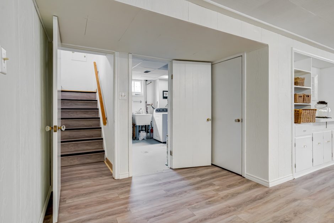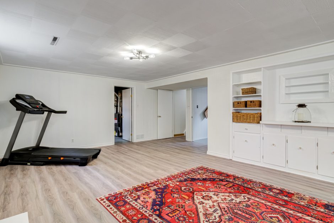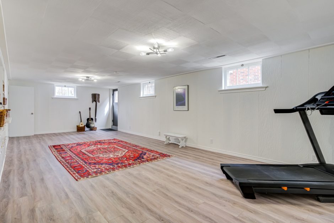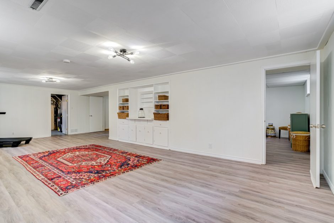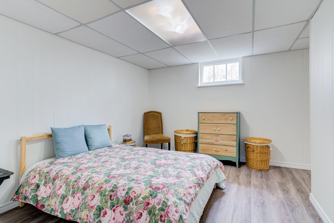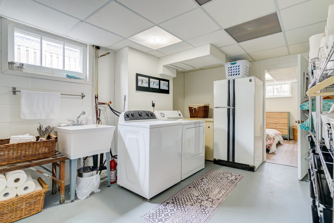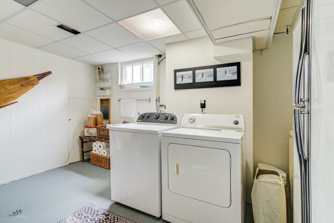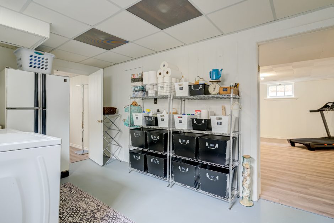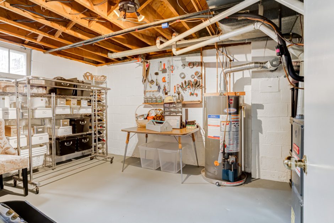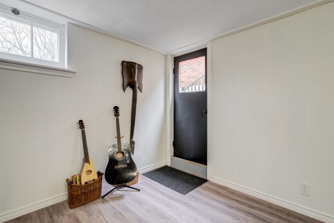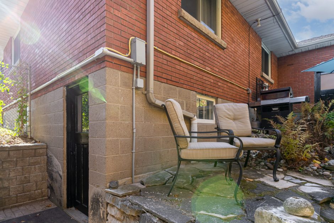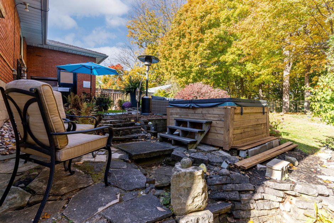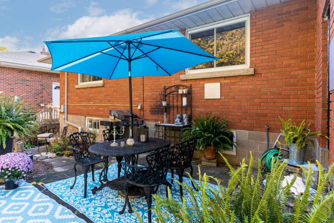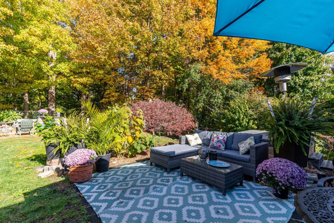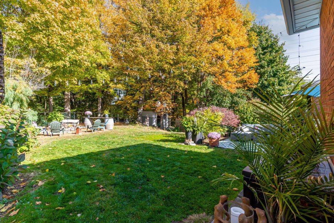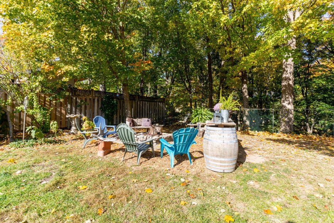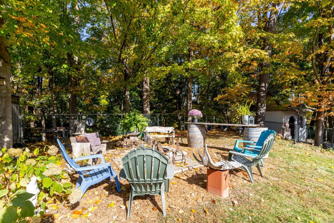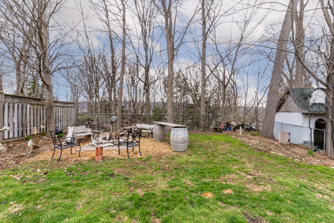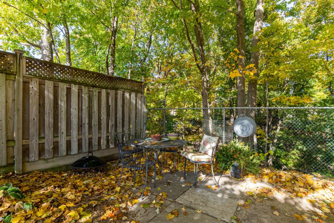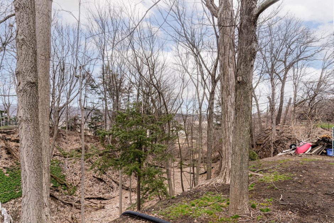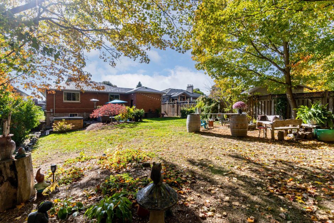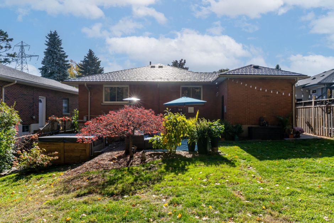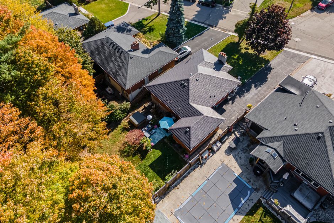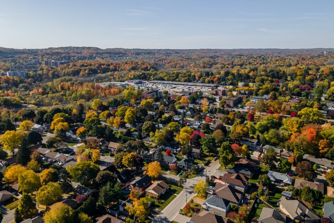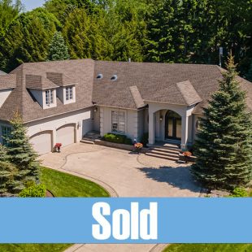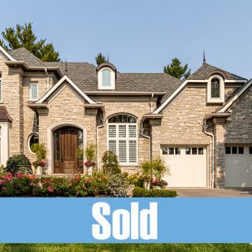Description
Enjoy the peace and tranquility of a Muskoka-like ravine property right in Dundas. Beautiful 3+1 bedroom bungalow with finished walkout basement allowing for opportunity to create an in-law or income suite. Mature 53 x 142 ft. property in the family-friendly University Gardens neighbourhood just minutes to everything: parks and hiking trails, all shopping and restaurant amenities at University Plaza or downtown Dundas, McMaster, as well as easy highway access.
The move in ready bungalow with long driveway and single attached garage steps into a separate foyer with a side entrance that can also access the basement. The main level features 3 spacious bedrooms and a stylish 4-piece retro bathroom. The open concept main living space has an original coved ceiling, large windows allowing plenty of natural sunlight, a fireplace mantel perfect for a gas insert and beautiful hardwood flooring throughout. The large eat-in kitchen has stainless appliances.
The walk-out lower level offers a 4th bedroom, a laundry room, plenty of storage and utility space, and a fantastic 18 x 31 ft. recreation room. All mechanics in the home have been updated and well maintained including a metal roof with lifetime warranty.
Outside there are multiple entertaining spaces and cottage-style amenities. A dedicated area allows for barbequing, dining and relaxing. This space is ready for your brand-new hot tub and can be accessed by the separate walk-out entrance. After diner, have a camp fire under the stars surrounded by towering trees such as the stunning white pine or explore the ravine by a gated entrance. In the colder months when the foliage is clear, there are gorgeous views of the escarpment.
Room Sizes
Main Level
- Foyer: 12’4″ x 4’10”
- Living Room: 15’10” x 10’8″
- Dining Room: 16’3″ x 9′
- Kitchen: 13’8″ x 9’5″
- Bedroom: 14’3″ x 10’8″
- Bedroom: 14’8″ x 10’8″
- Bedroom: 10’8″ x 10’10”
- Bathroom: 4-Piece
Lower Level
- Recreation Room: 18’4″ x 31’2″
- Bedroom: 14’11” x 13′
- Laundry: 10’6″ x 14’3″
- Storage: 15’11” x 10’6″

