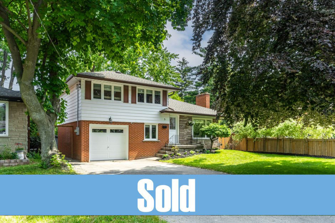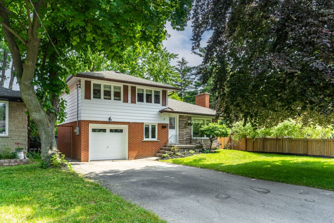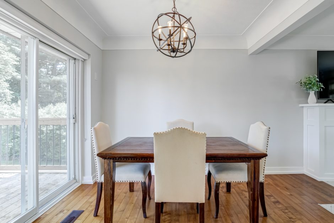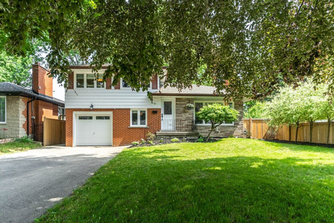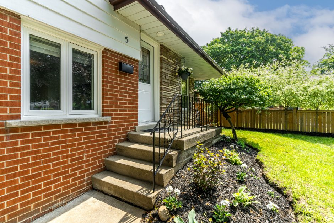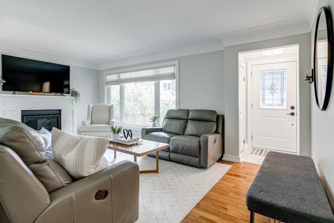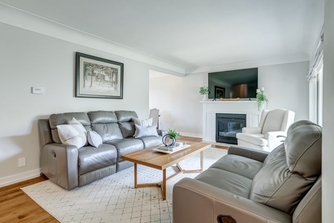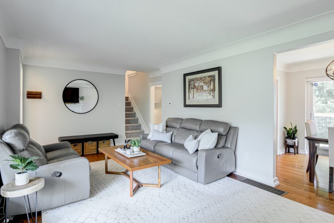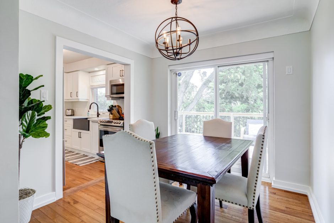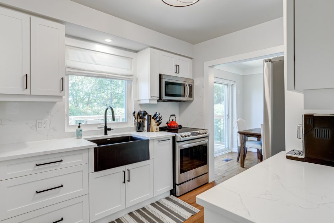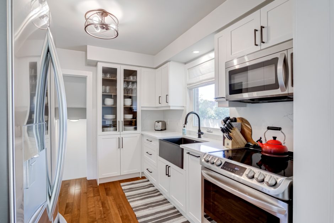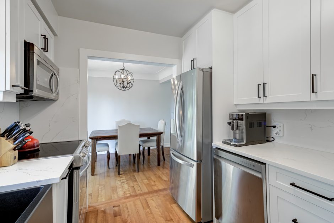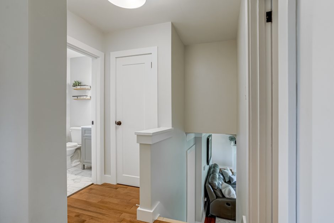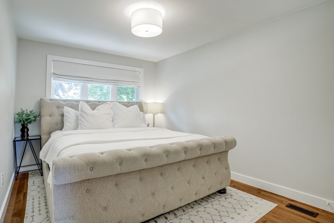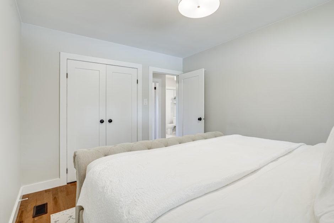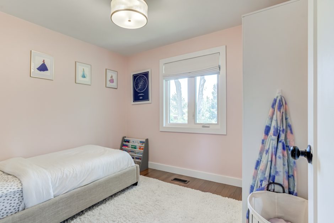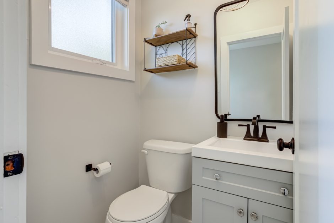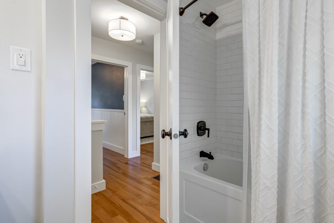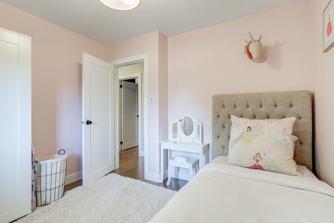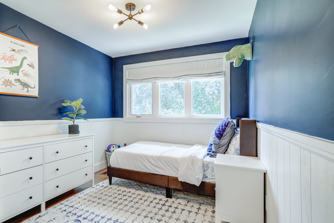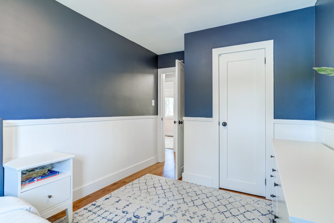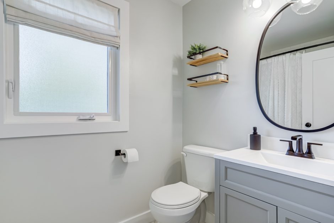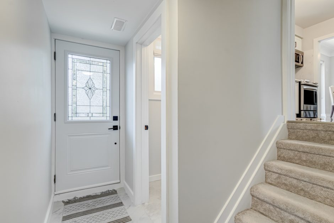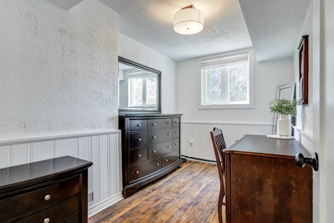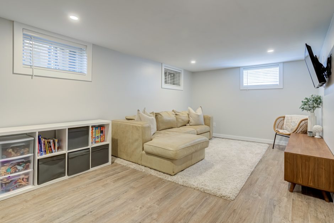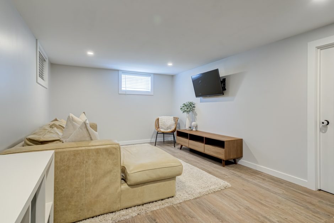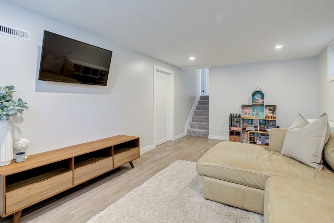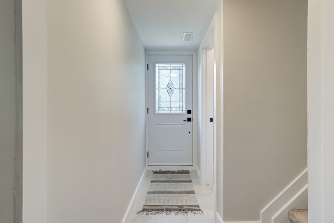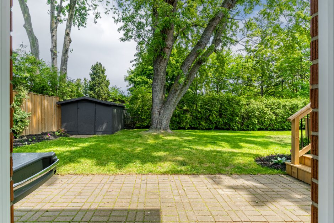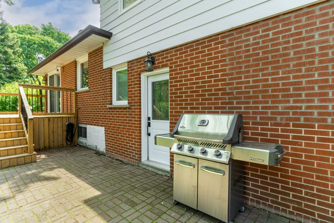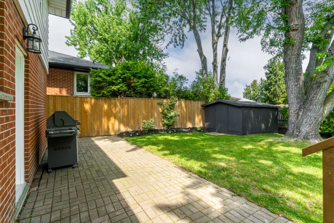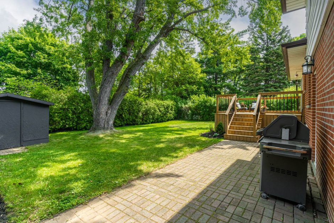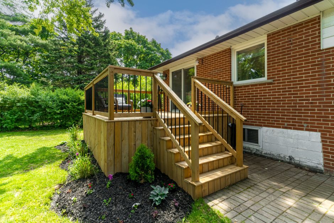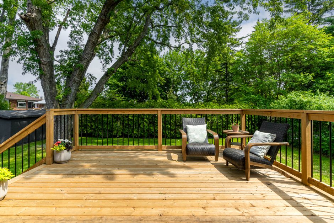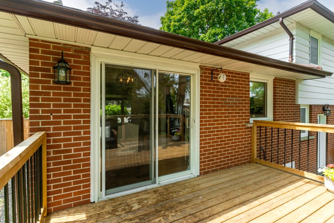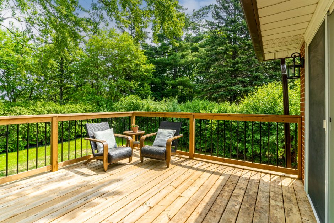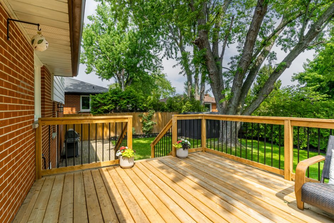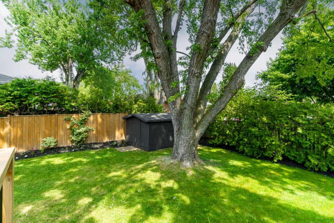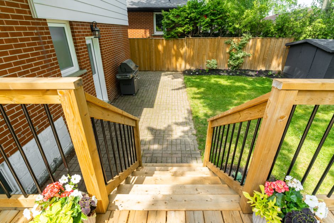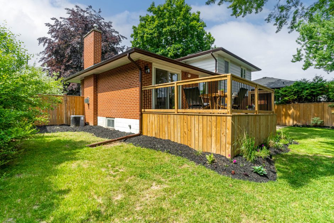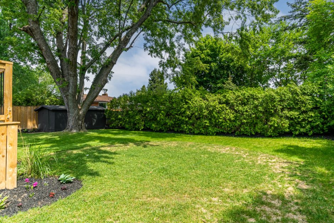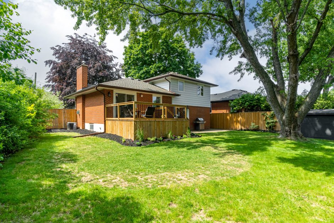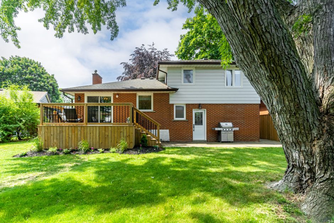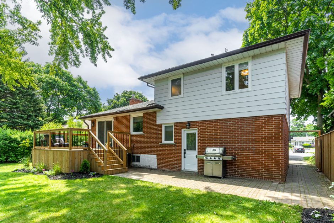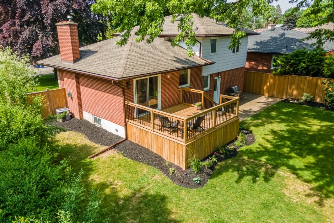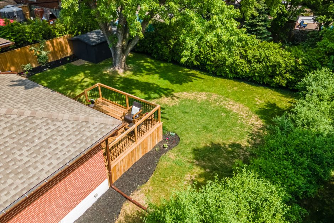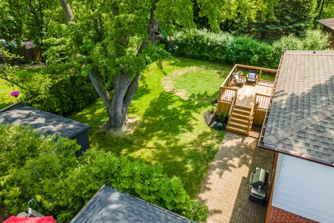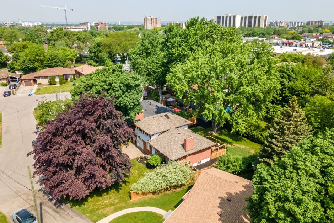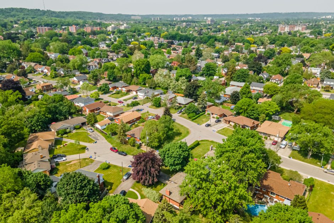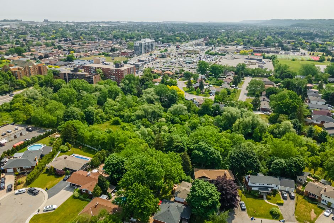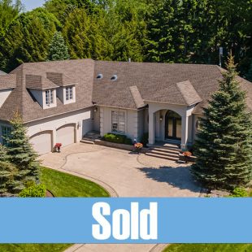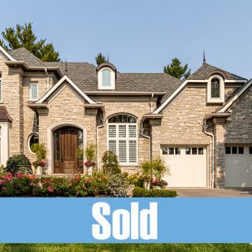Description
Located on a quiet family-friendly court in the desirable Battlefield neighbourhood, this beautifully renovated 4-bedroom, 4-level side-split is situated on a large pie-shaped property backing onto John Watson Park. Just minutes to great parks and schools, only a short walk to all shopping & restaurant amenities along Highway 8, and there is easy highway access.
This stunning home has been completely renovated from top-to-bottom including new windows & doors as well as updated plumbing, electrical and mechanics. The main level features a gorgeous new kitchen with quartz counters/backsplash and stainless appliances. There is a gas fireplace in the living room as well as beautiful hardwood throughout. Sliding patio doors from the dining room lead to a large entertainer’s deck.
The upper level has 3 bedrooms with a renovated 4-piece bath and linen storage. There is a 4th bedroom or private office as well as a new powder room on the ground level, with access to the backyard as well as inside entry from the attached garage with new garage door. The basement offers a large family recreation room and a laundry/utility room with ample storage.
Outside you can enjoy a fully fenced private backyard with mature trees and plenty of space to entertain your family and friends.
Updates
- Windows / Doors / Garage Door (2021)
- Tankless Water Heater (2021)
- New Electrical / Plumbing (2021)
- Gas Fireplace (2021)
- New Kitchen with quartz counter / backsplash (2021)
- New Bathrooms (2021)
- New appliances (2021)
- New Deck (2021)
- Furnace (2019)
- Roof (2010/11)
- Custom Window Treatments (2021)
Room Sizes
Main Level
- Foyer
- Living Room: 19’1″ x 11’10”
- Dining Room: 8’9″ x 9’2″
- Kitchen: 10’5″ x 9’2″
- Bedroom: 7’8″ x 12’9″
- Bathroom: 2-Piece
Upper Level
- Primary Bedroom: 9’9″ x 12’11”
- Bedroom: 9′ x 10’7″
- Bedroom: 10’2″ x 9’10”
- Bathroom: 4-Piece
Lower Level
- Family Room: 19’2″ x 11’8″
- Laundry, Storage and Mechanical: 19’1″ x 8’11”

