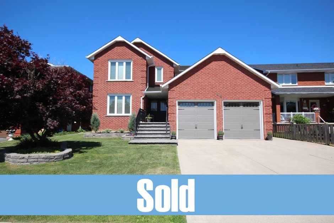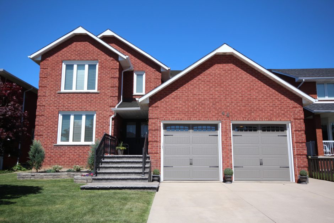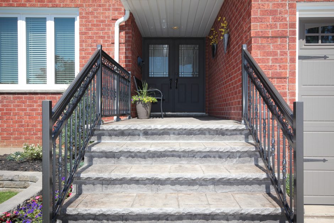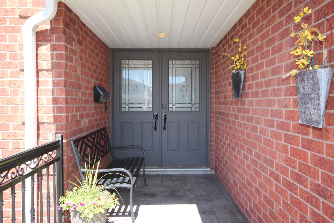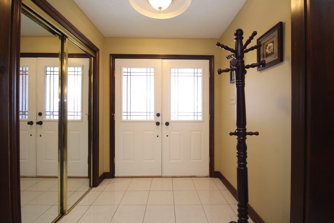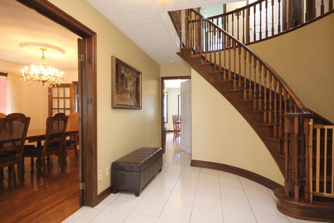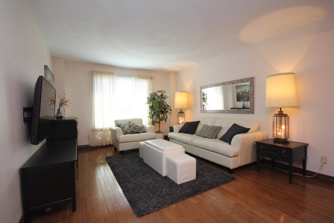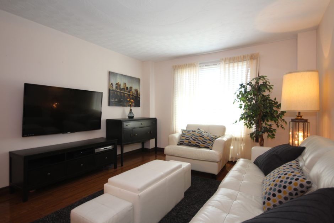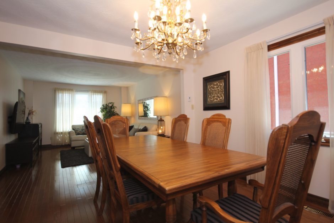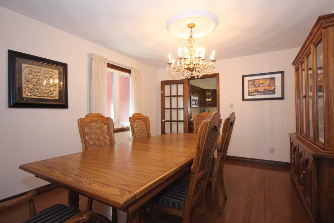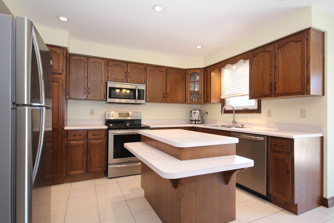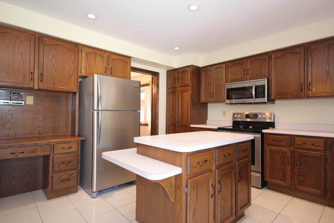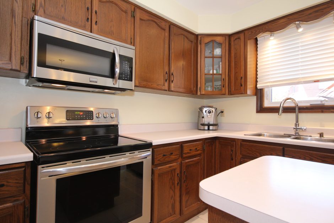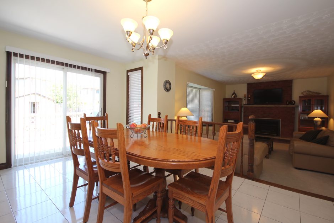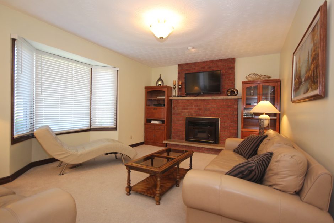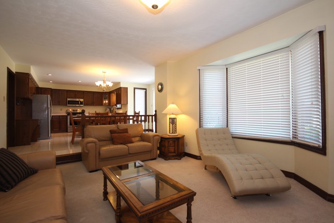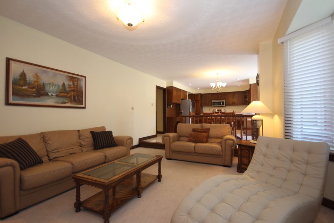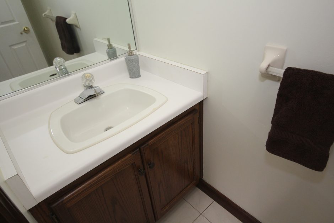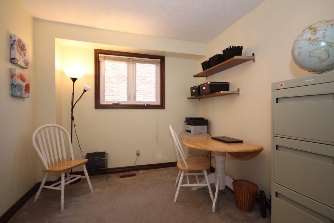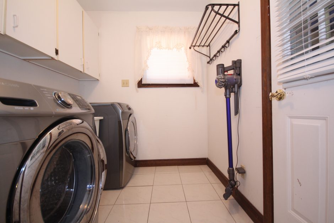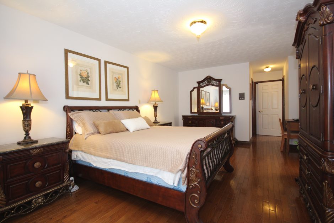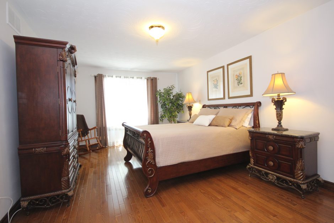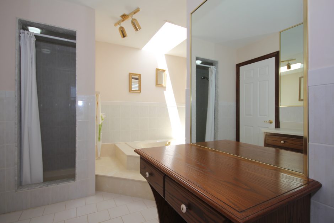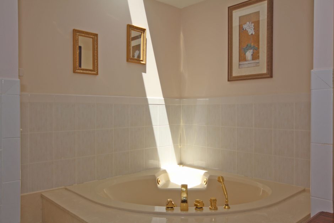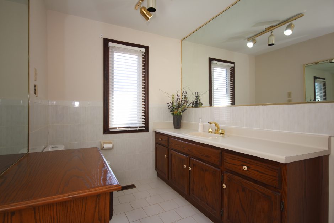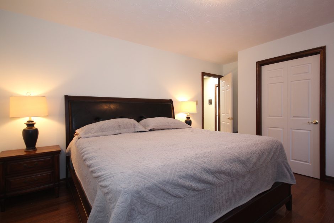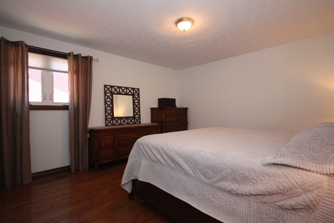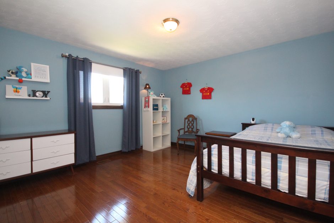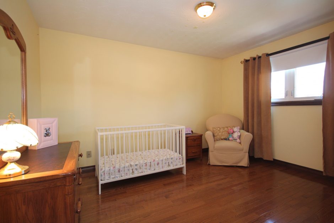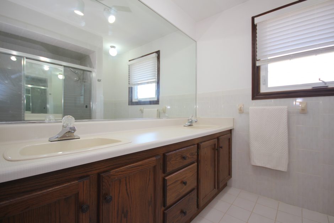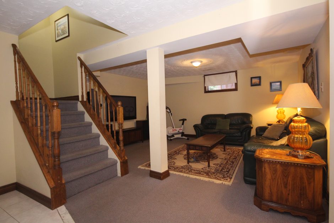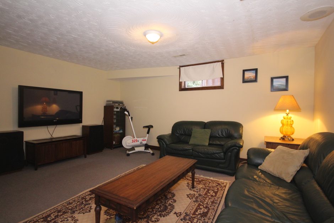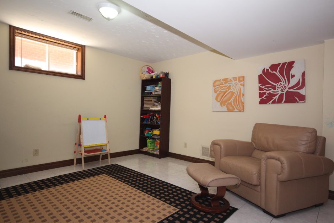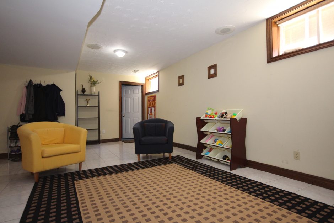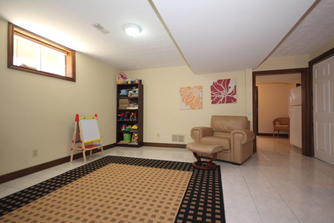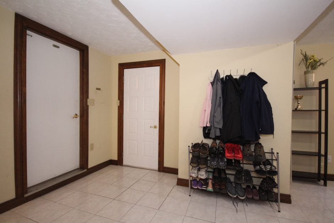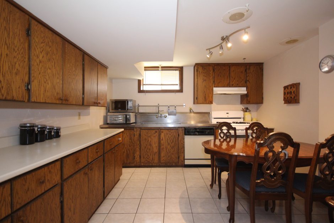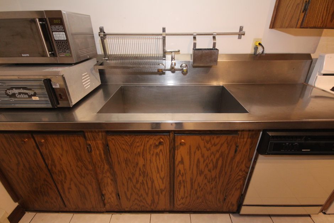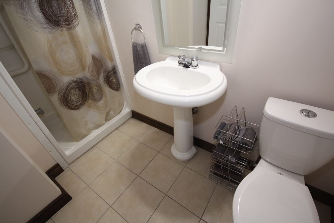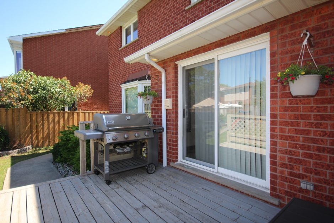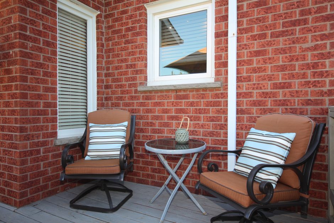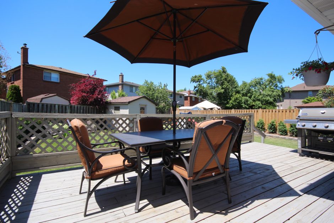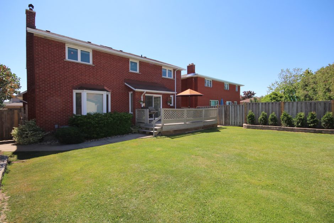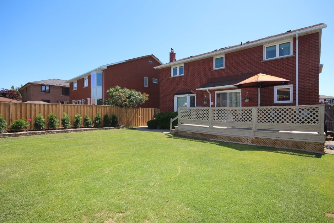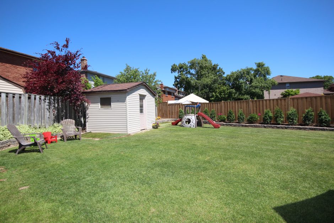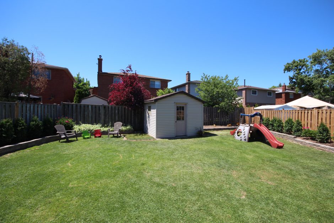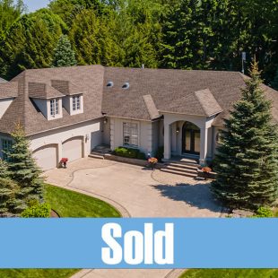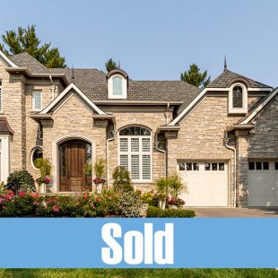Description
Beautiful 4+1-bedroom, 3.5-bathroom custom-built home on a large 49 x 142 ft property with in-law suite. Located in a desirable family-friendly neighbourhood on Hamilton Mountain walking distance to great parks & schools. Only a short drive to Limeridge shopping mall, major highways, and all amenities.
This 2856 square foot all-brick 2-storey home was built with superior construction. All rooms are spacious and the décor is neutral. The pride of ownership is evident as you step into the spacious foyer. The living and dining rooms offer excellent formal entertaining spaces with rich hardwood flooring. A huge eat-in kitchen has stainless-steel appliances, a center island, and sliding doors leading out to a large deck and a gorgeous pool-sized backyard with plenty of space for activities. The open concept family room is connected to the kitchen so the entire family can enjoy time together. The main level also has a bedroom or office, a two-piece bathroom and a laundry room with inside entry from the double garage with new doors.
The upper level has four very large bedrooms including a huge master suite with walk-in closet and an ensuite bath with a skylight over the jetted soaker tub, and a separate shower. There is another five-piece bath with double-vanity, and there is hardwood flooring throughout. The completely finished basement has a separate entrance from the garage and full in-law suite potential. There is a large eat-in kitchen with an industrial stainless-steel sink & counter; a three-piece bathroom with walk-in shower, and a huge open great room. A large utility room and cold room offer plenty of storage space.
The property has been professionally landscaped with brand new concrete steps and aluminum railings. The windows and furnace have been updated and a brand new roof is being installed including two new skylights.
Room Sizes
Main Level
- Vestibule: 6′ 6″ x 6′
- Foyer: 12′ x 11′ 5″
- Living Room: 15′ 9″ x 11′ 11″
- Dining Room: 12′ 6″ x 11′ 10″
- Eat-in Kitchen: 19′ 1″ x 16′ 4″
- Family Room: 18′ x 12′ 7″
- Office/Bedroom: 13′ 2″ x 9′ 2″
- Bathroom: 2-Piece
- Laundry Room: 9′ 7″ x 6′ 6″
Upper Level
- Master Bedroom: 19′ 2″ x 11′ 11″
- Bathroom: 4-Piece Ensuite
- Bedroom: 13′ 2″ x 13′ 1″
- Bedroom: 13′ 2″ x 13′ 1″
- Bedroom: 13′ x 10′ 8″
- Bathroom: 5-Piece
Basement
- Recreation Room: 36′ 5″ x 21′ 2″
- Bathroom: 3-Piece
- Eat-in Kitchen: 18′ 7″ x 11′ 10″
- Utility/Storage Room: 17′ 5″ x 11′ 9″
- Cold Room: 13′ 4″ x 5′ 11″
Taxes
$6,145 – 2018

