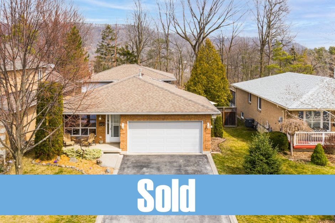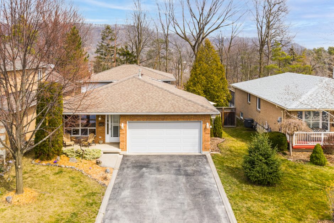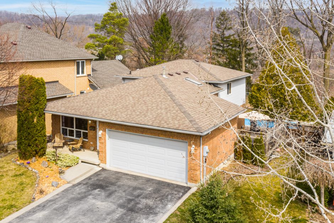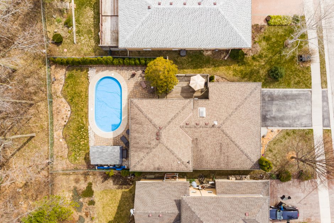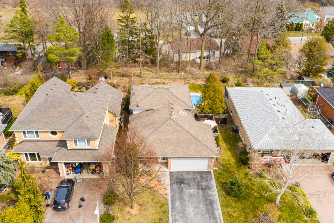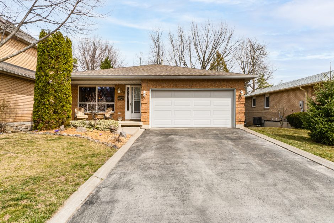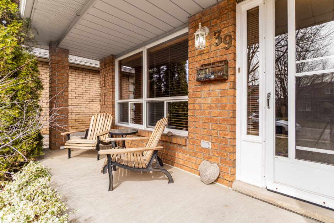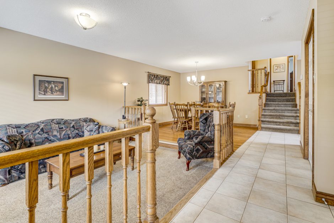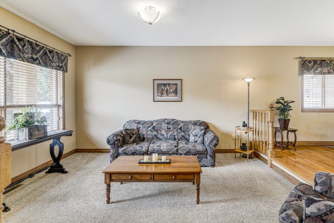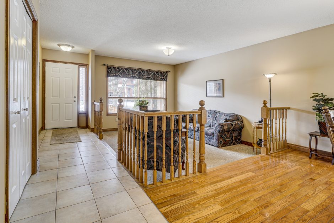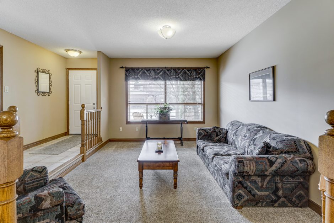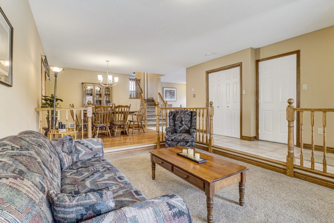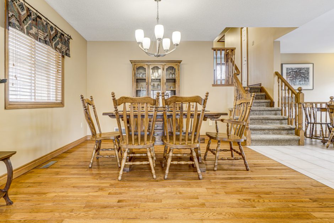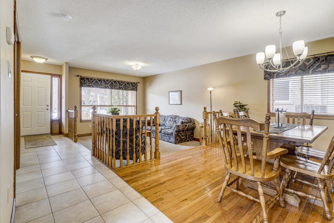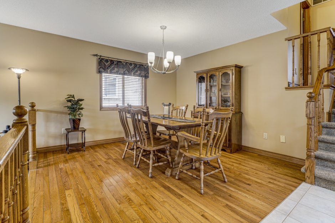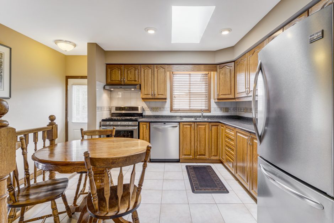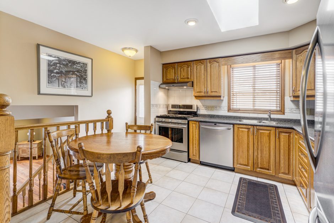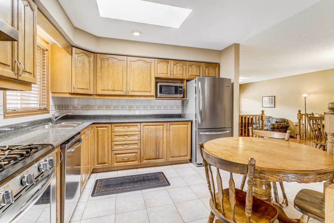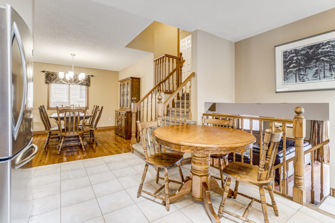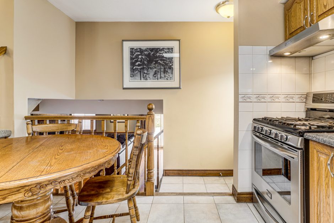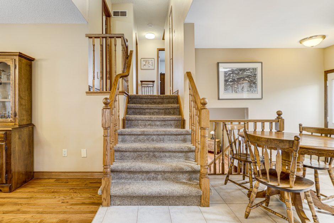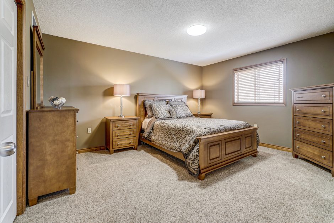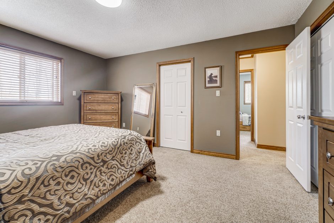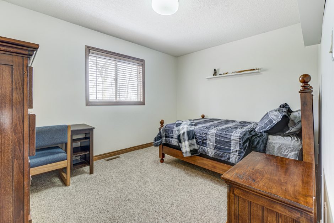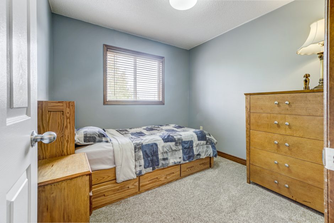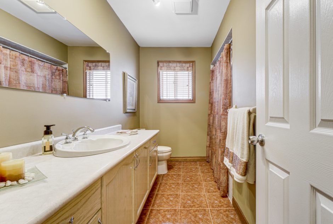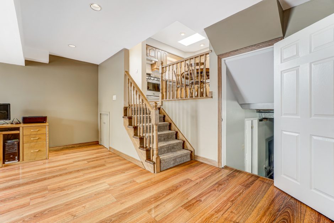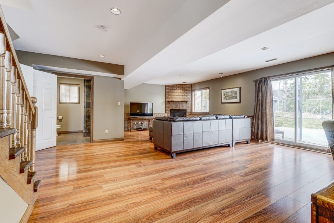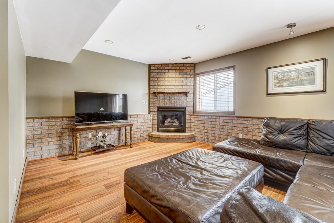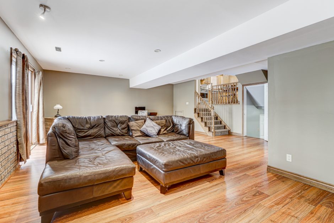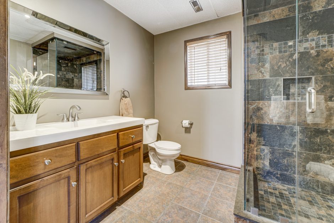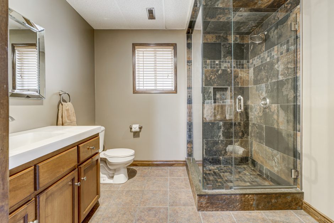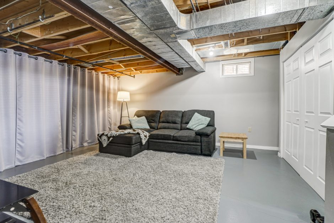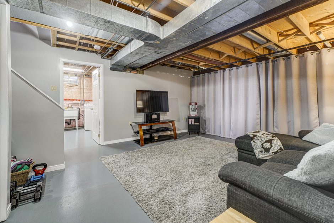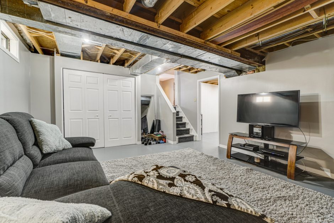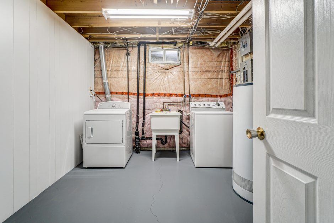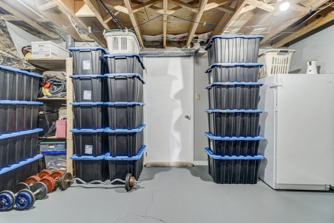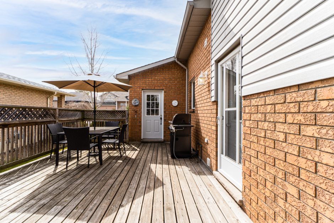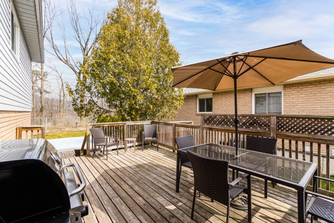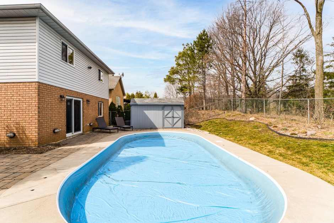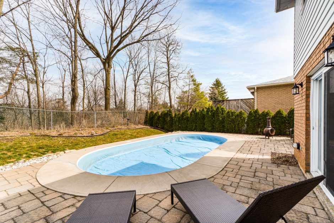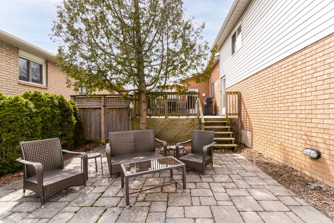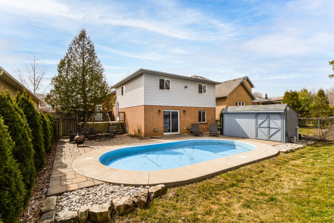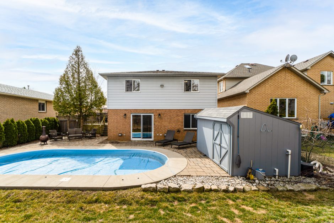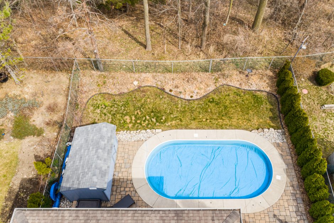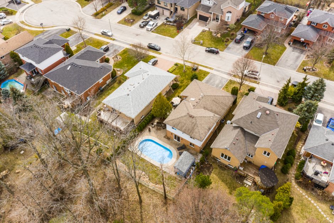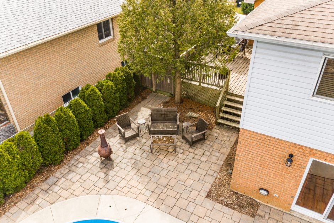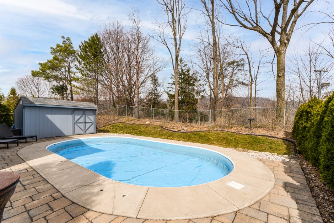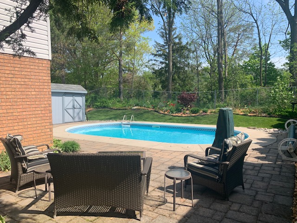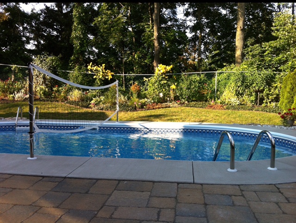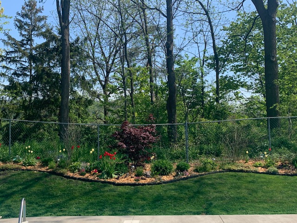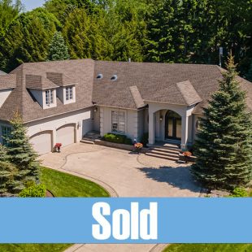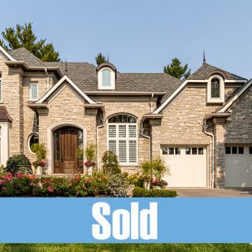Description
Beautiful 3-bedroom, 4-level backsplit with 2 full bathrooms and a 1.5 car garage. Situated on an amazing 55 x 120 ft. treed and ravine-like property with a stunning private oasis. Located in a desirable family friendly neighbourhood only a 5-minute walk to great schools, parks, all of the shopping & entertaining amenities of downtown Dundas, and just minutes to McMaster Hospital/University and highway access.
This fantastic family home offers open concept living on the main level with hardwood and tile flooring, a sunken living room, and inside entry from the attached garage. The eat-in kitchen features stainless-steel appliances with a gas stove, a fantastic skylight, and walks out to a private deck with access to the garage.
The massive family room features a gas fireplace with brick surround, a 3-piece bathroom with glass shower and there are sliding doors out to the breathtaking retreat with in-ground pool, escarpment views and plenty of space for entertaining.
The upper level has 3 spacious bedrooms and a 4-piece bathroom. The basement has a large open recreation room that can be used for man purposes. There is a utility room with laundry and a separate cold storage room. The driveway is double width so it can accommodate up to four vehicles and all major components/mechanics in the home have been updated. This amazing property will check off all of your boxes!
Room Sizes
Main Level
- Foyer: 18′ x 3’6″
- Living Room: 14’1″ x 11’3″
- Dining Room: 12’3″ x 11’3″
- Kitchen: 15′ x 10′
Upper Level
- Primary Bedroom: 12′ x 15′
- Bedroom: 12’4″ x 9’10”
- Bedroom: 9′ x 9′
- Bathroom: 4-Piece
Lower Level
- Family Room: 25’11” x 22′
- Bathroom: 3-Piece
Basement
- Recreation Room: 15′ x 16′
- Storage: 14’10” x 9′
- Laundry: 11′ x 10’2″
- Cold Room

