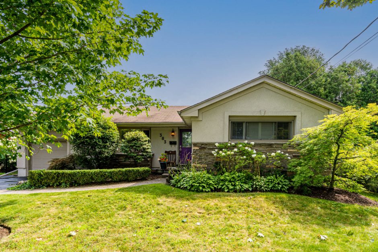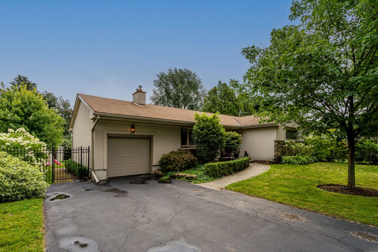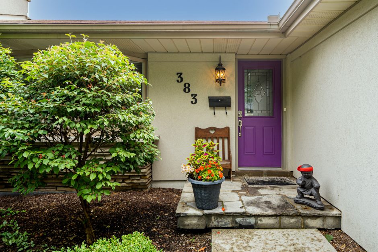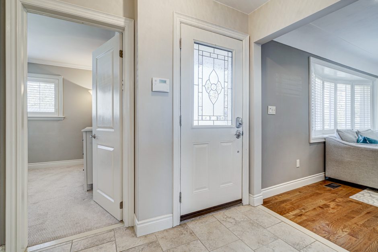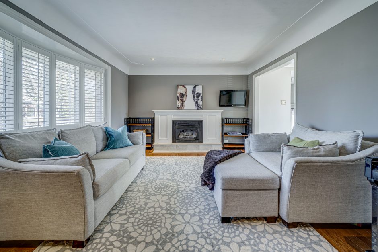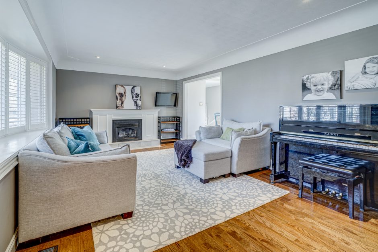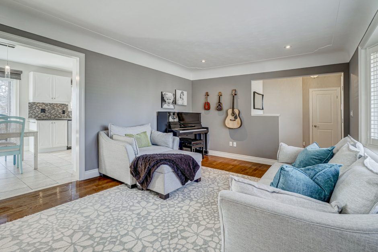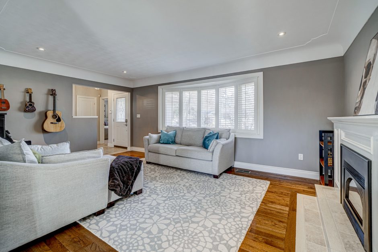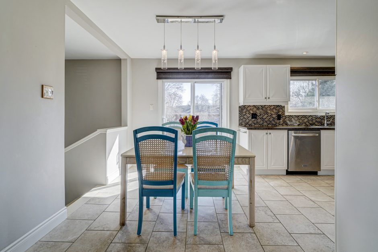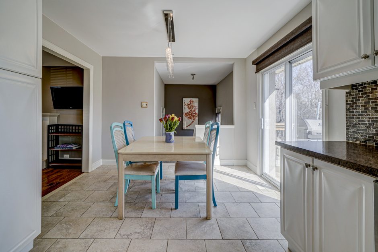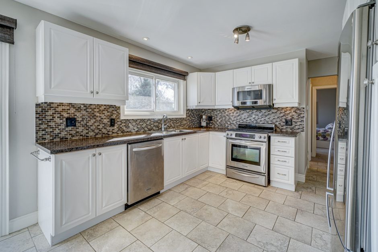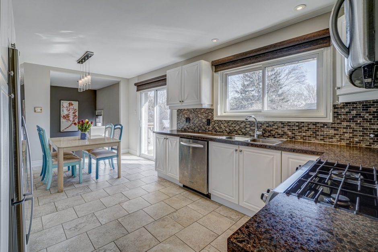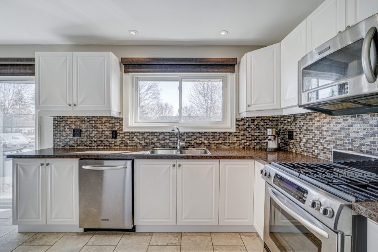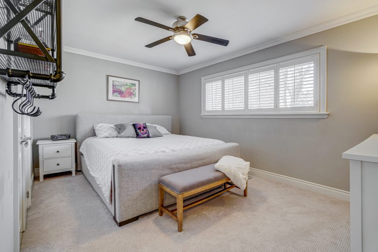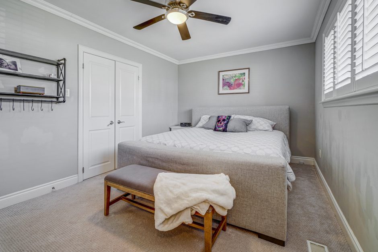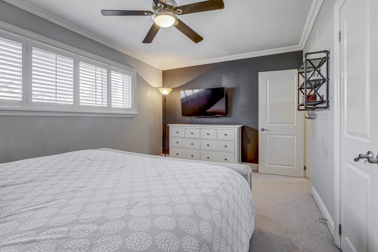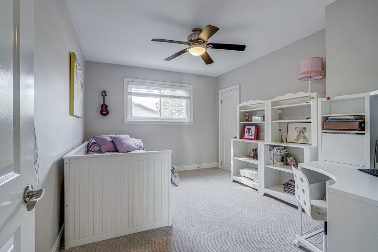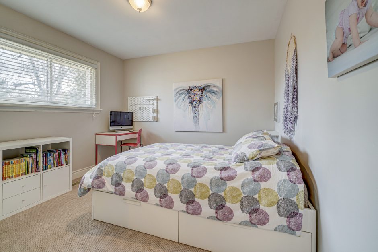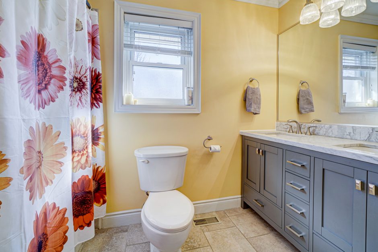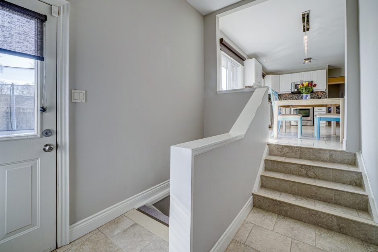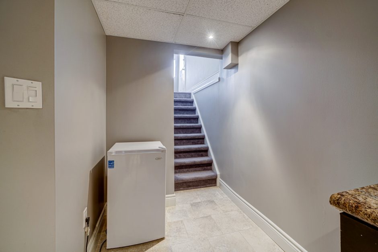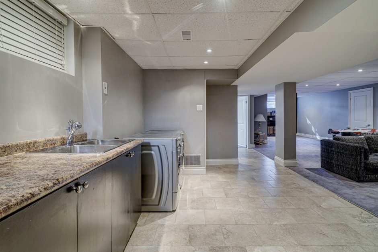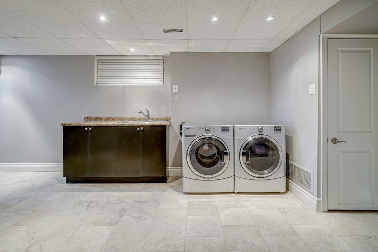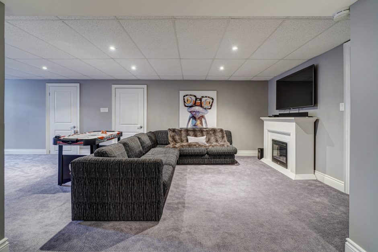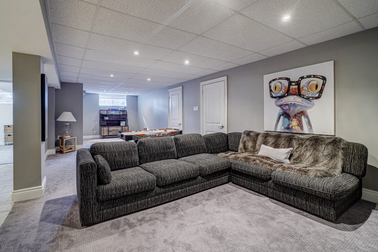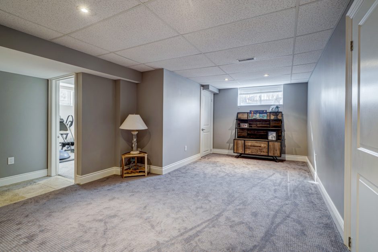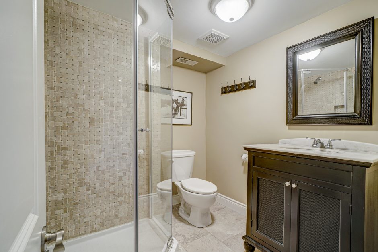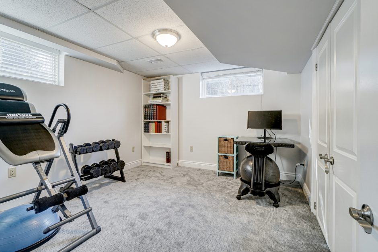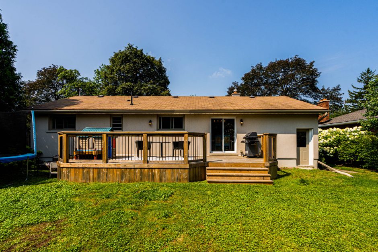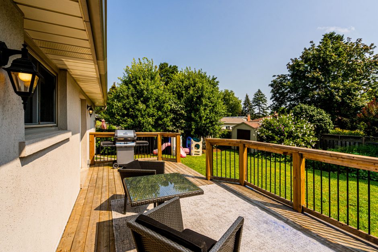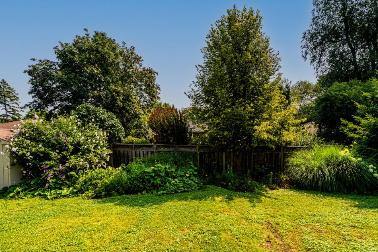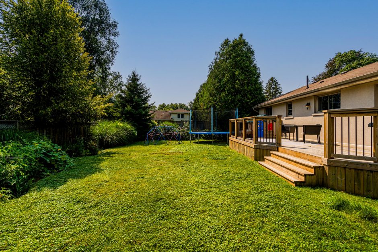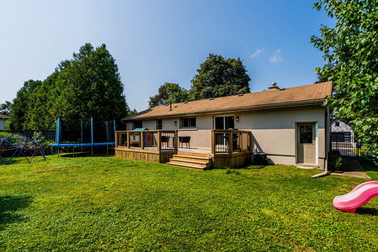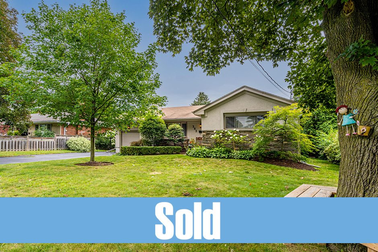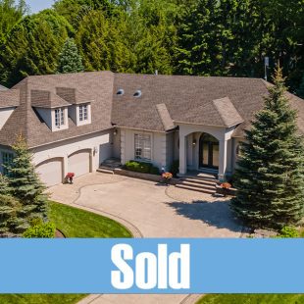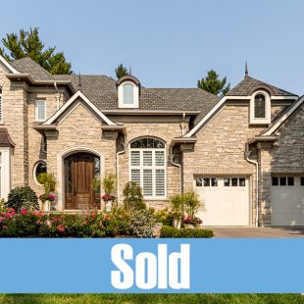Description
Fantastic move-in-ready bungalow in desirable Ancaster. Situated on a huge 75 x 112 ft. pool-sized property and located in a family-friendly neighbourhood surrounded by mature trees, original character homes and new multi-million-dollar custom builds. Located only minutes from great schools, parks, and walking trails; all shopping and entertaining amenities; the Hamilton Golf and Country Club; and there is easy highway access off Fiddler’s Green.
This beautiful home has been completely updated. There are 3+1 bedroooms, 2 full bathrooms and a finished basement that can easily be converted to an in-law suite with access from the side entrance. The main level enjoys large windows with plenty of natural sunlight. There is a family room with hardwood flooring, bay window, a coved ceiling with pot lighting, and a gas fireplace. The kitchen has a ceramic tile floor and high quality stainless appliances, with lots of cabinetry and pantry space. Double sliding doors lead out to large raised deck – perfect for entertaining family and friends. There are three spacious bedrooms and a 5-piece main bath with double-vanity and quartz counter. This home also enjoys convenient inside entry from the attached garage.
The lower level offers a wide-open 32 ft. recreation space with cozy carpeting and a stylish 3-piece bathroom with glass shower. There are two extra bedrooms or office spaces, and a laundry area with wet-bar and cabinetry that can be converted to a kitchenette.
The well-landscaped property is very private and fully fenced. The paved driveway offers parking for multiple vehicles and all mechanics have been updated as well as the attic insulation.
Room Sizes
Main Level
- Foyer
- Family Room: 12′ x 18’7″
- Eat-in Kitchen: 10’9″ x 19’2″
- Bedroom: 18’9″ x 9’10”
- Bedroom: 12’10” x 10’4″
- Bedroom: 15’6″ x 10’4″
- Bathroom: 4-Piece
Basement
- Recreation Room: 12′ x 31’7″
- Laundry: 10’8″ x 15′
- Bedroom: 10’5″ x 11’3″
- Bathroom: 3-Piece
- Office: 11’3″ x 14’12”
- Storage: 6’5″ x 17’4″
Square Footage
- 1,298 sq. ft.
Property Taxes
- $5,477.29 – 2021

