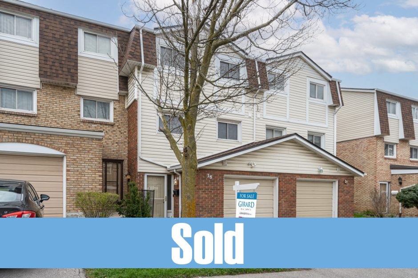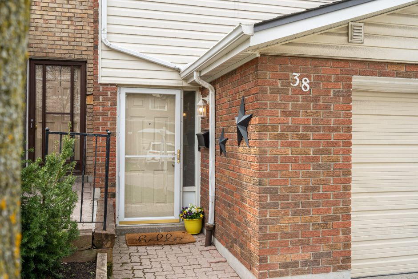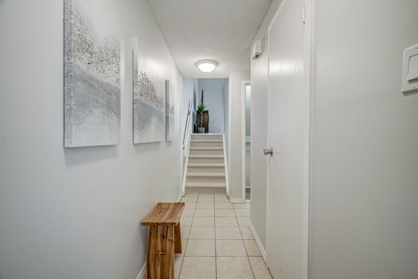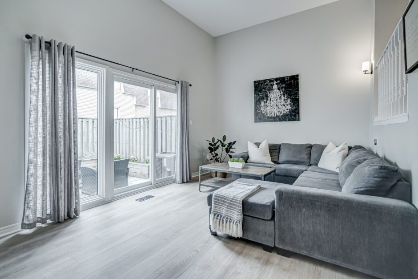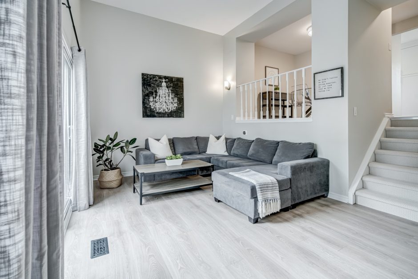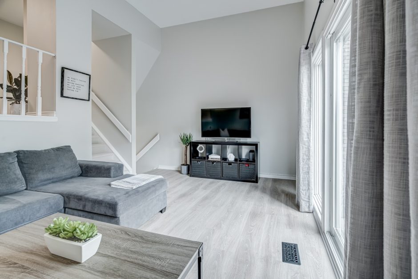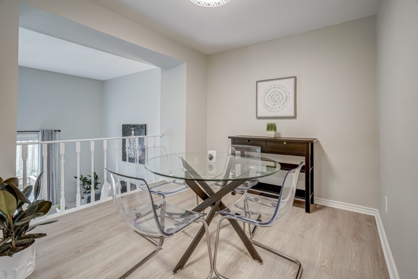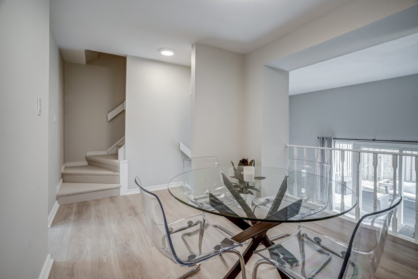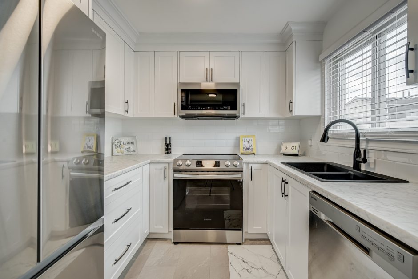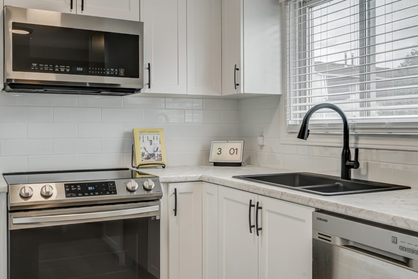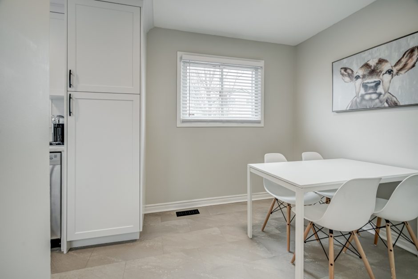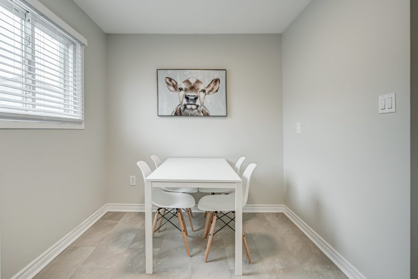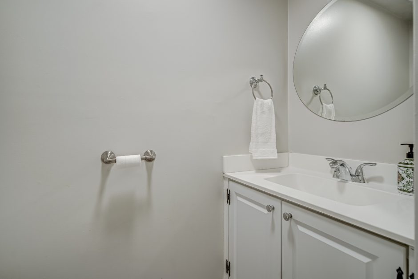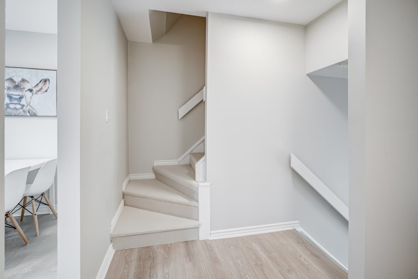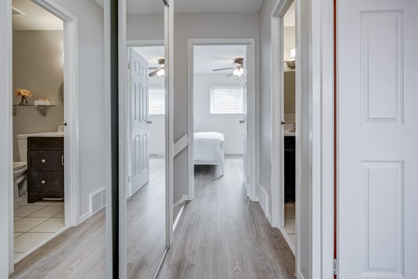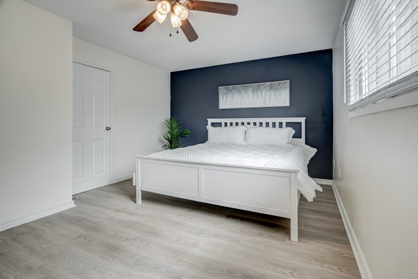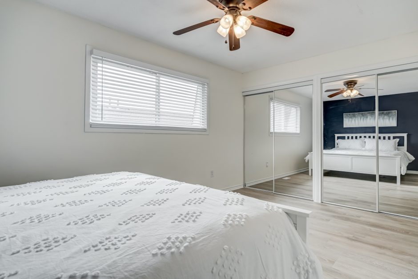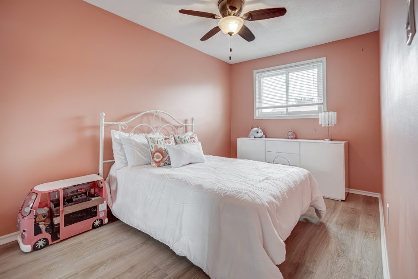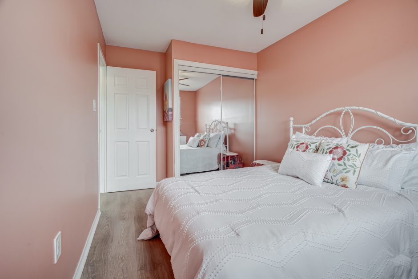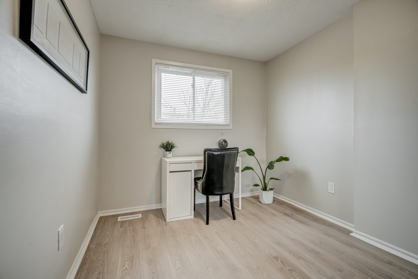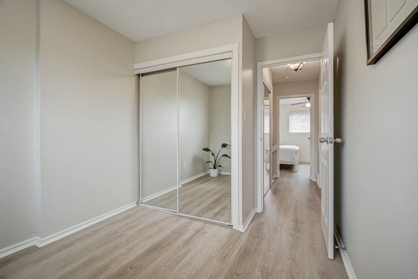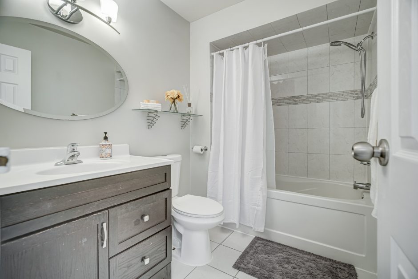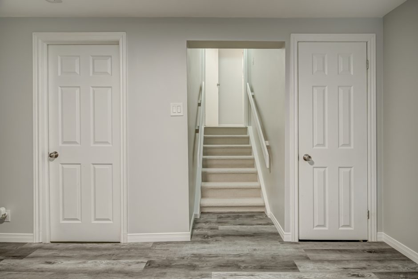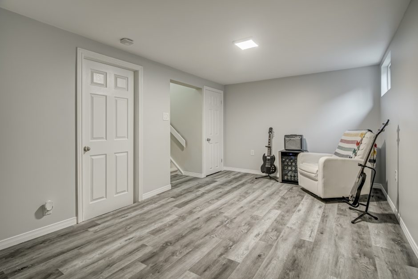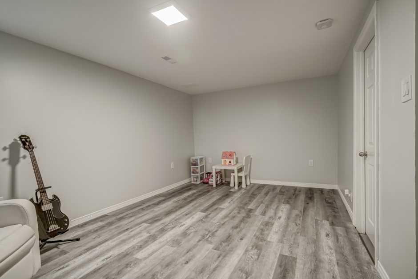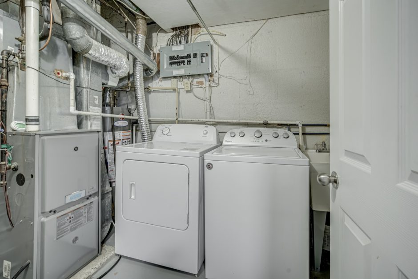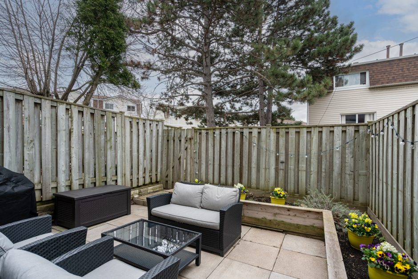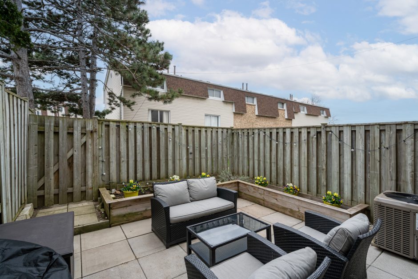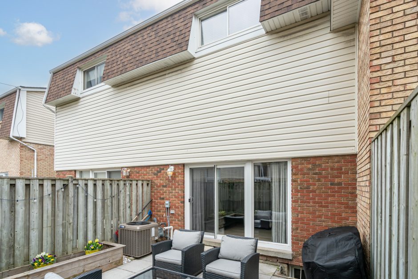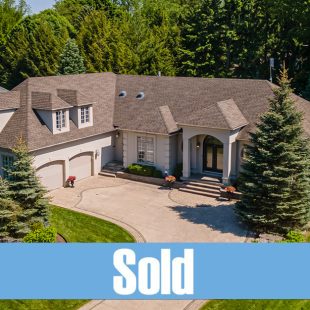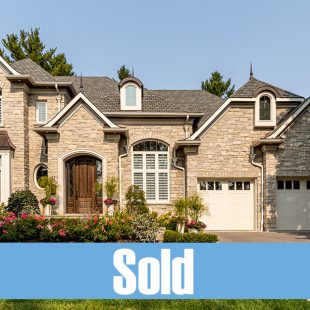Description
Stunning renovated townhome in Hamilton’s Redhill neighbourhood conveniently located close to all amenities including great parks and schools, just seconds from the Redhill Valley Parkway (highway) access and only walking distance to Kings Forest hiking trails.
Completely updated from top-to-bottom. This freshly painted unit offers a stylish eat-in kitchen with white shaker soft close cabinetry, subway tile backsplash and stainless appliances. The large dining room overlooks a greatroom with towering 11+ ft. ceiling and sliding doors out to a private fenced patio – a wonderful space for entertaining family and friends. There is brand new flooring throughout with carpeted stairs for safety.
The upper level has 3 spacious bedrooms with plenty of closet space and a 4-piece bath with tub & shower combo. The entry level offers a 2-piece powder room for guests and there is also a finished recreation room in the lower level with a huge storage closet and crawl space. The laundry and utility room offers additional storage and there is parking for two cars in the attached single garage or front driveway.
This well managed complex offers plenty of visitor parking close to the unit and low fees. Windows and patio doors have been updated, as well as the furnace & air conditioner. This unit offers a large space for a growing family or a great low maintenance option for first-time buyers or downsizers. Just move-in and enjoy!
Room Sizes
Entry Level
- Foyer: 6’8″ x 15’2″
- Bathroom: 2-Piece
Main Level
- Living Room: 17′ x 11’6″
- Dining Room: 10’1 x 9’10”
- Kitchen: 8’6″ x 8’2″
- Dinette: 8’6″ x 7’11”
Upper Level
- Primary Bedroom: 15’5″ x 12’6″
- Bathroom: 4-Piece
- Bedroom: 14’5″ x 8’7″
- Bedroom: 8’10” x 11’1″
Lower Level
- Family Room: 17’6″ x 10’8″
- Laundry
- Crawl Space / Storage
Property Taxes
$2,598.41 2021
Condo Fees
$377.59 / month
(Building Insurance, Common Elements, Parking, Water)

