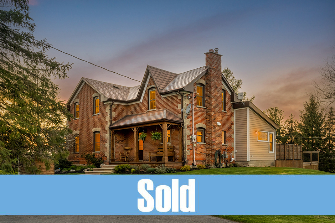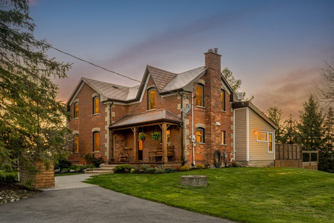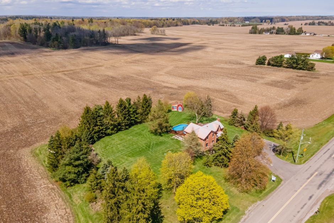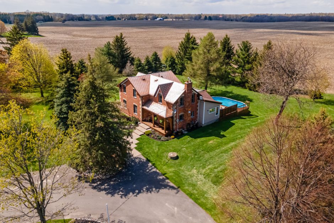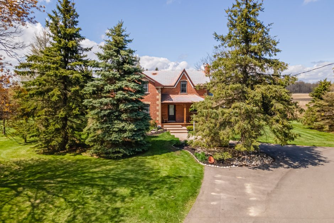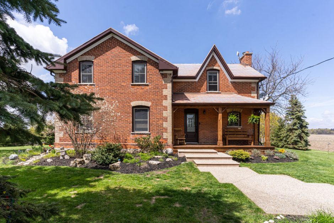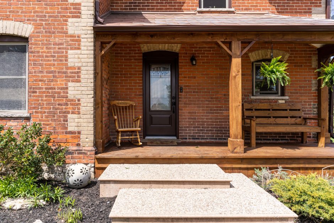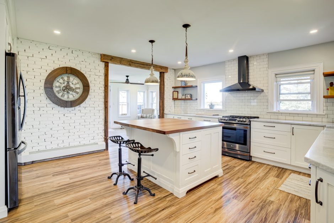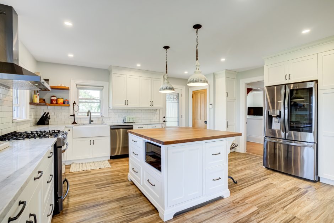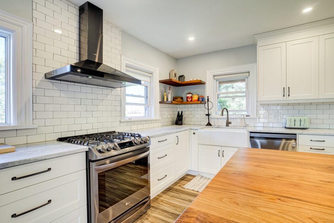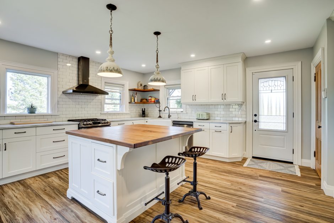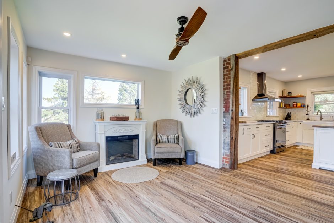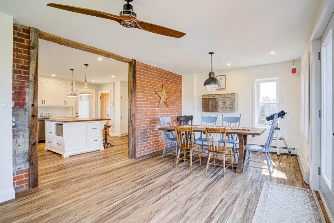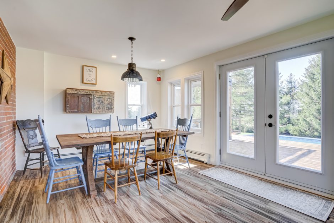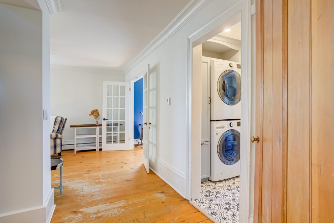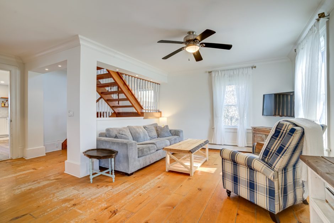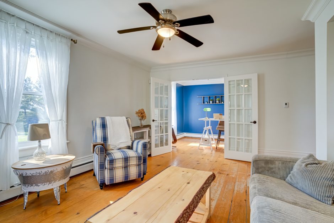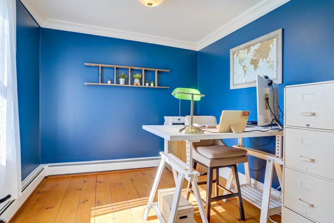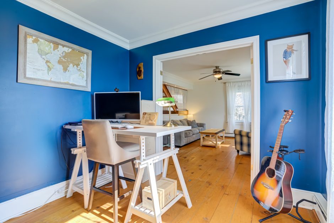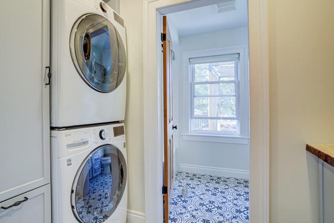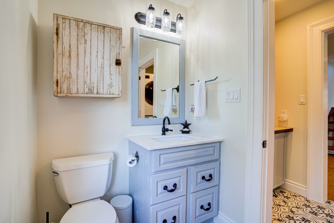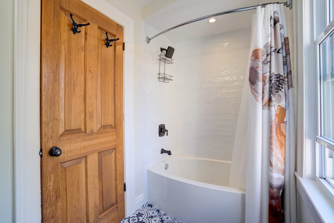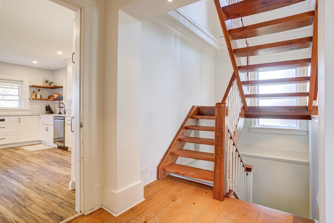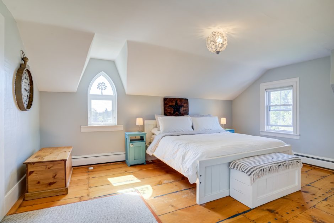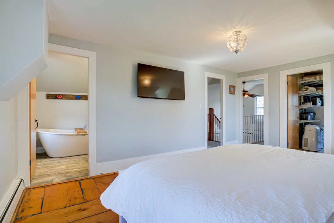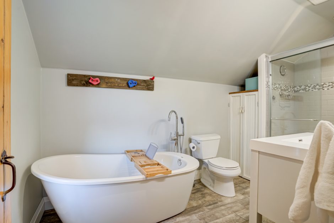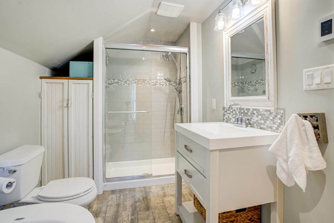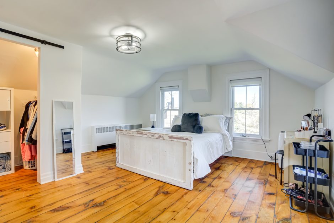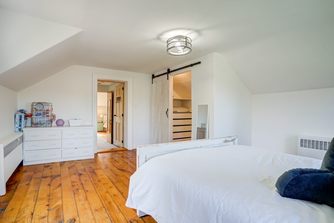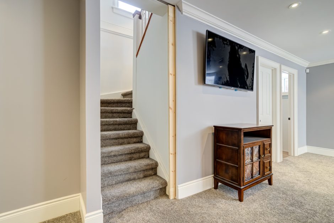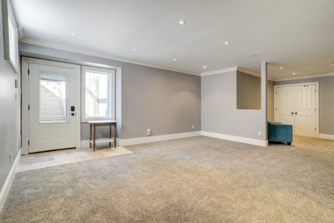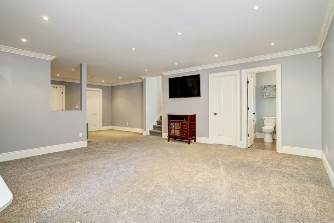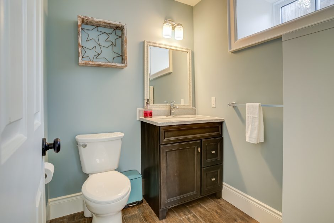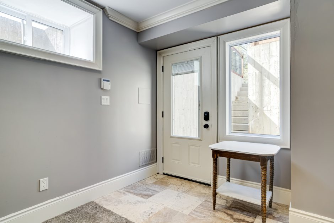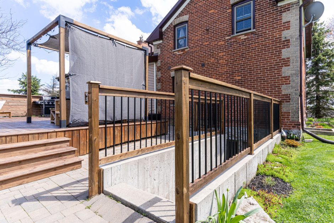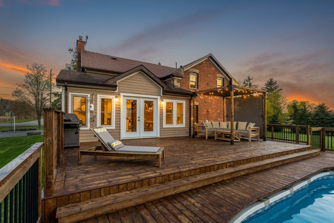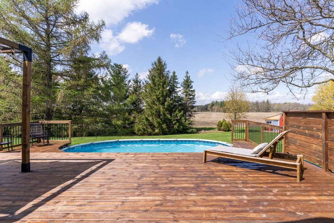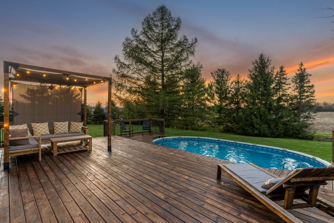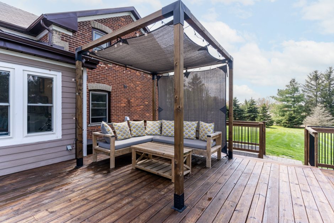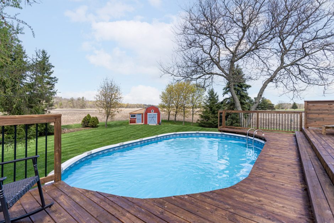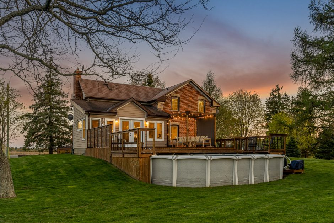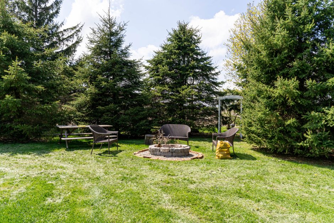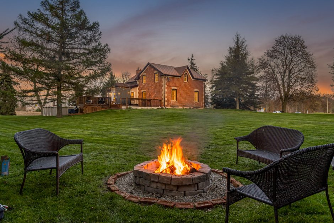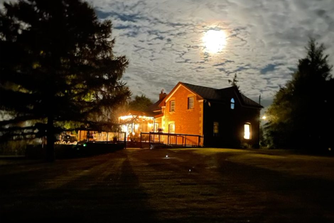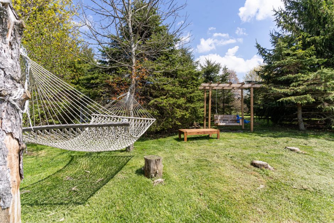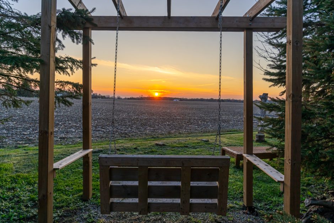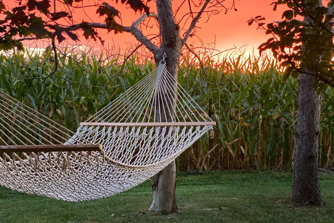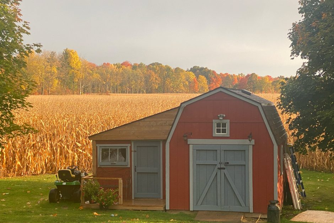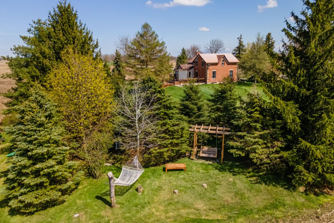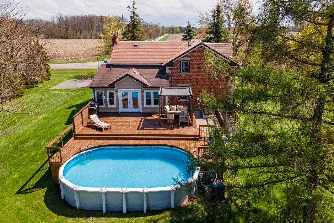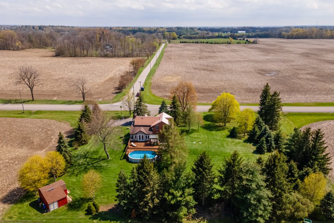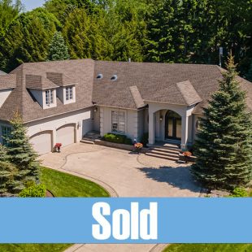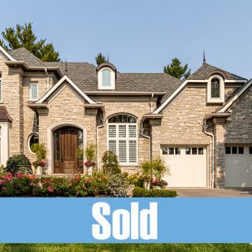Description
Stunning century farmhouse circa 1840 filled with exquisite original character and updated with the luxury of modern conveniences. This amazing property has been beautifully renovated including a brand-new basement with a poured concrete foundation, in-floor heating and new mechanics – rare for a century home typically offering stone basements with short ceiling height. Situated on 1-acre of peaceful country property with a backyard oasis and less than 15-minutes to downtown Ancaster.
Character features in the home include exposed brick and beams, original millwork, and wide-plank pine floors. A new farmhouse kitchen has maple cabinetry (dovetail jointed/soft close), quartz counters and stainless appliances. There is a farmhouse sink and butcher block on the island. The main level has a living and dining area filled with natural light and spectacular views with patio doors out to the entertainer’s deck and pool. There is a cozy family room, a private office that can also be used as a third bedroom, main level laundry, and a renovated 4-piece bathroom. The upper level, originally three bedrooms, has been converted into two spacious bedrooms with walk-in closets and an elegant primary ensuite with soaker tub and glass shower. The walkout basement is open concept and can be utilized as a fantastic recreation space, or a teenage retreat/bedroom. There is a 2-piece bathroom and plenty of storage space.
New mechanics include an on-demand boiler, a water filtration system with reverse osmosis, and a new septic tank. Outside you can enjoy peace and tranquility with views of the serene country side as well as gorgeous sunsets. Enjoy summer days by the pool (new liner) or long nights at the camp fire. There is a large storage shed for all of your equipment and pool accessories.
Room Sizes
Main Level
- Kitchen: 17’1″ x 15’7″
- Living/Dining Room: 20’2″ x 11’3″
- Family Room: 12’3″ x 16’1″
- Office/Bedroom: 9’4″ x 9’5″
- Laundry: 9’8″ x 4’1″
- Bathroom: 4-Piece
Upper Level
- Primary Bedroom: 12’3″ x 16’8″
- Ensuite Bathroom: 4-Piece
- Bedroom: 17’6″ x 15’10”
- Loft: 3’7″ x 8’9″
Lower Level
- Recreation Room: 28’2″ x 18’1″
- Bathroom: 2-Piece
- Storage: 6’4″ x 12’11”
- Storage: 8’6″ x 6’2″
Property Taxes
$4,319.24 (2022)

