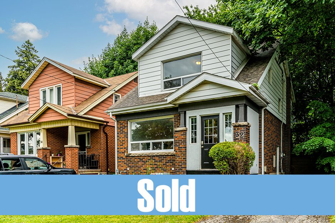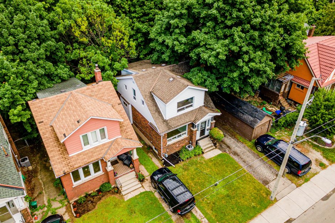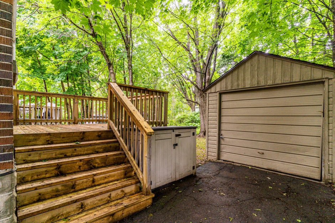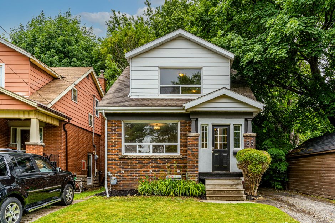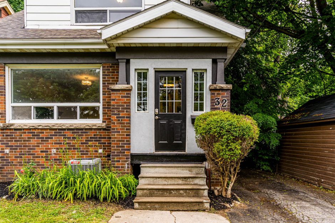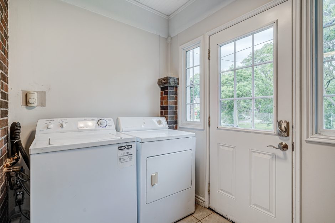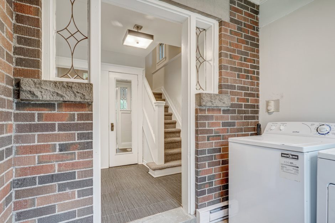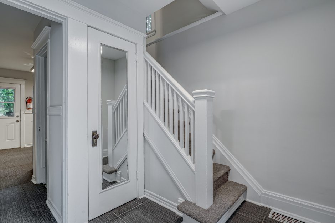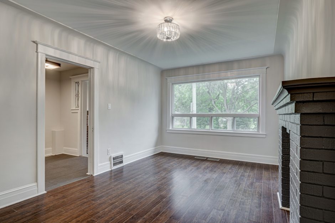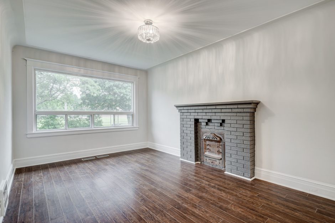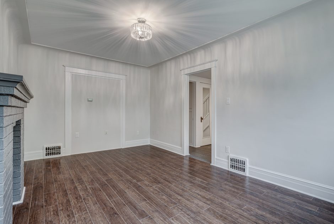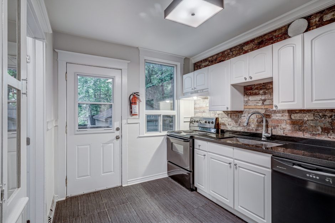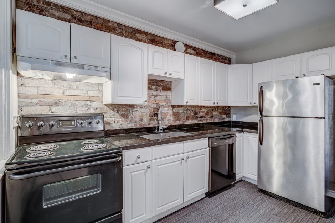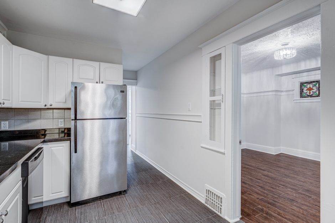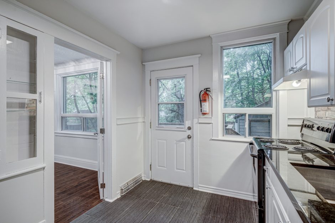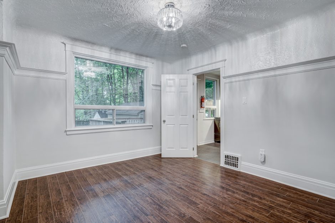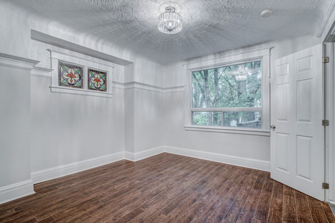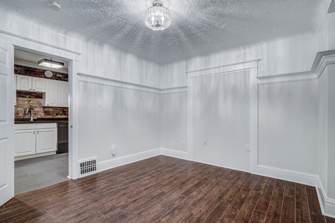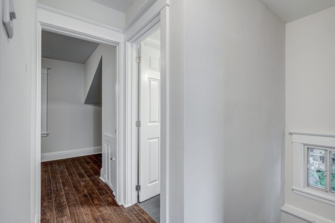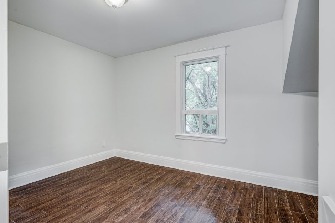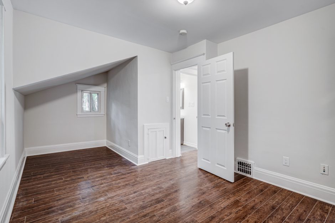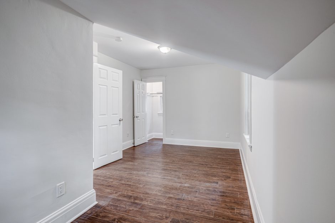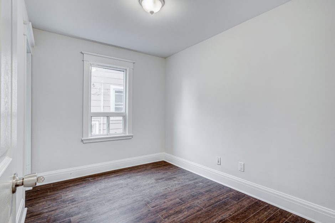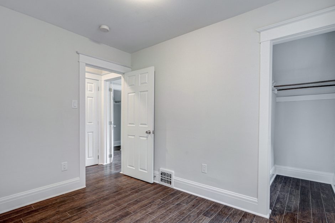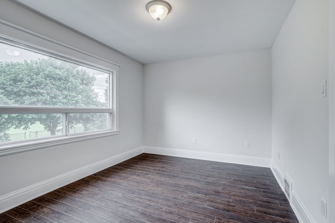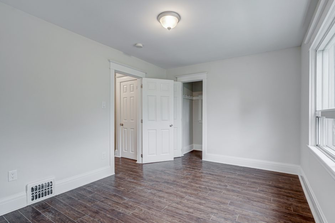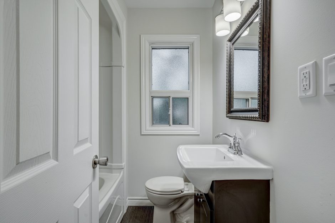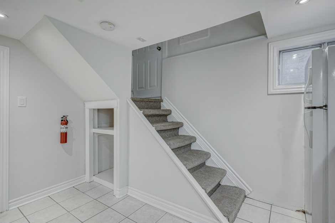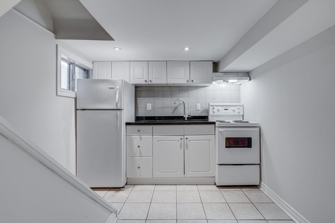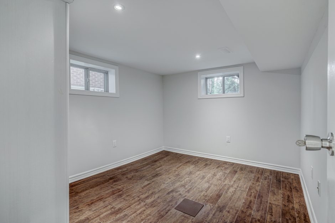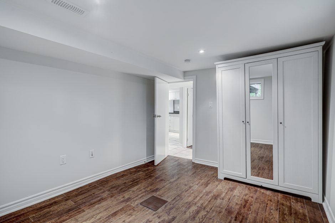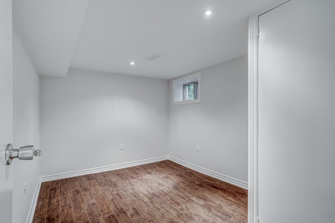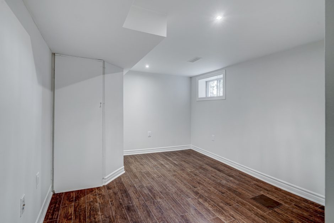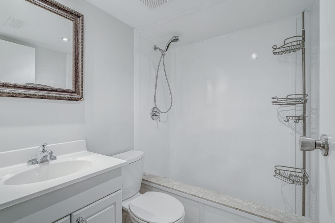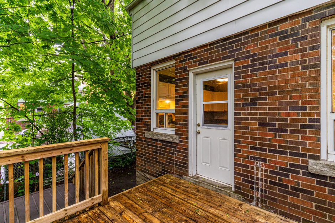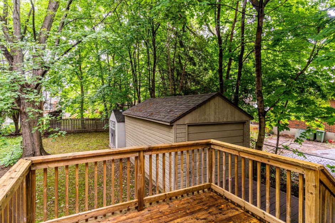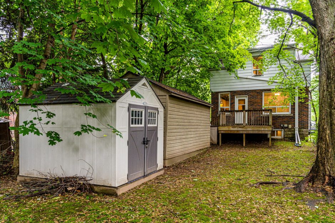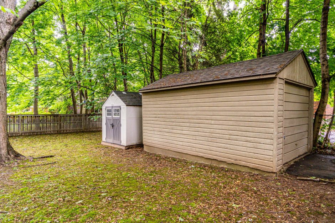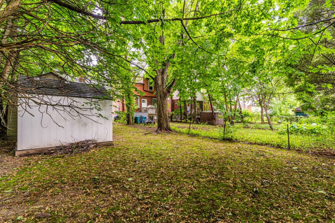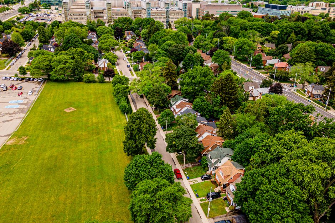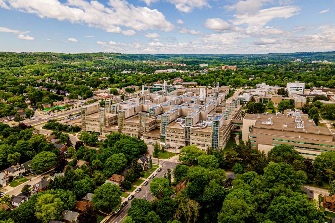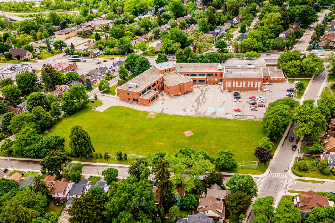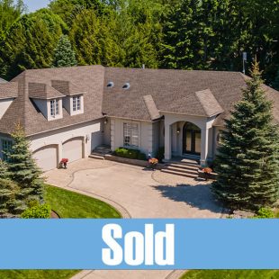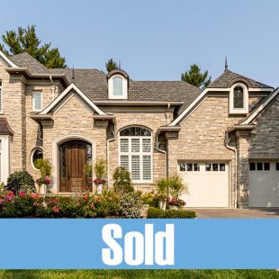Description
Stunning 2-storey brick home with 4+3 bedrooms (or plenty of office & living spaces), 2 full bathrooms and a fully finished in-law basement with a second kitchen and completely separate entrance. This move-in-ready home has 2,009 sqft. of beautifully updated living space with original character features and updated floors, fixtures & finishes. Large 30 x 117 ft. property located in the desirable Westdale South neighbourhood just steps to McMaster University & Westdale Village, beautiful parks and walking trails, and only 5-minutes from all of the shopping and restaurants on Locke St and James North.
The main level features a large living & dining area with ornamental fireplace mantel, original stained glass window and plenty of natural sunlight. This space is currently closed off to create a main floor bedroom, but this could easily be opened back up. The white kitchen has an exposed brick wall with dark granite counters. Laundry is also available in the front mudroom. Upstairs there are three spacious bedrooms with walk-in closets and an updated 4-piece bathroom. The finished in-law basement with side door access offers a full kitchen, three more bedrooms and a 3-piece bathroom.
A long asphalt driveway allows parking for three vehicles, with a fourth space available in the large exterior garage. There is a nice raised deck accessed from a rear door in the kitchen that overlooks the large yard with plenty of space to entertain. For parents or investors, this property offers the perfect location for students and it is also a wonderful place for a single family home!
Room Sizes
Main Level
- Foyer: 8’8″ x 13’4″
- Living Room: 11’4″ x 16’8″
- Kitchen: 8’7″ x 12’10”
- Dining Room/Bedroom: 12’5″ x 14′
- Laundry: 8’8″ x 6’2″
Second Level
- Bedroom: 14′ x 10’2″
- Bedroom: 10’5″ x 8’1″
- Bedroom: 18′ x 10’7″
- Bathroom: 4-Piece
Basement
- Kitchen: 9’6″ x 12’8″
- Bedroom: 10’4″ x 14’8″
- Bedroom: 9’6″ x 12’3″
- Bedroom: 10’2″ x 12’3″
- Bathroom: 3-Piece
Square Footage: 1,365 sq. ft.
- Main Level: 727 sq. ft.
- Second Level: 638 sq. ft.
- Basement: 644 sq. ft.
Property Taxes
- $5,559.40 – 2021

