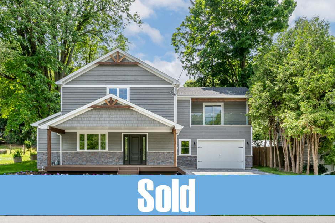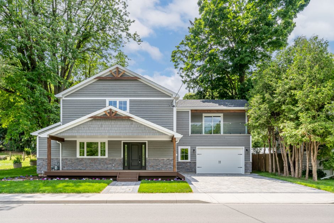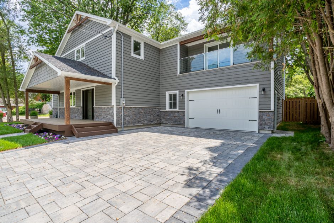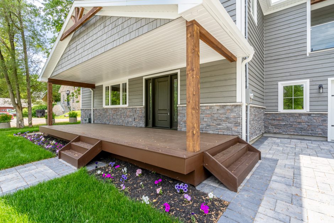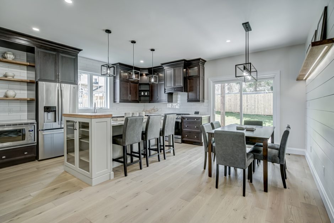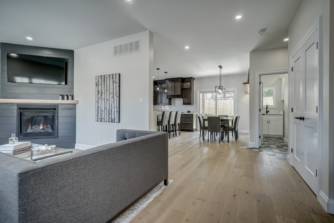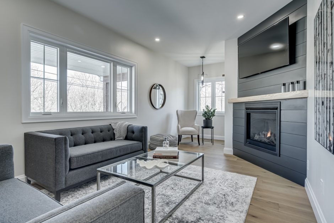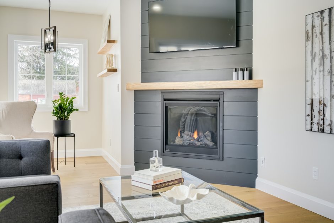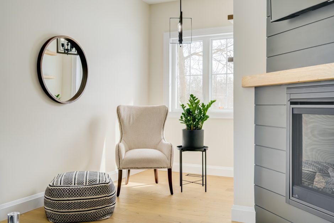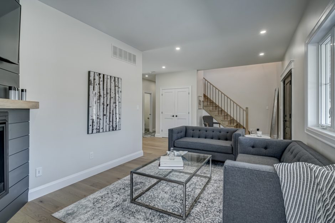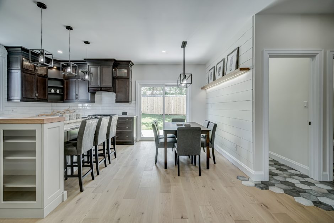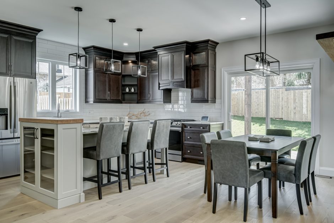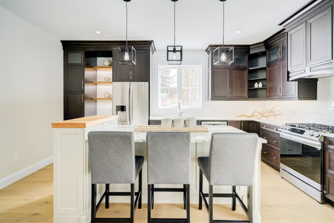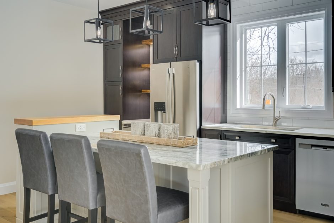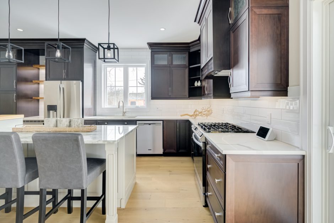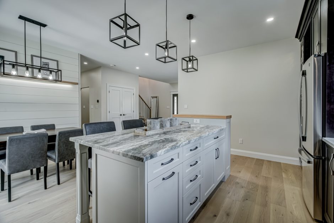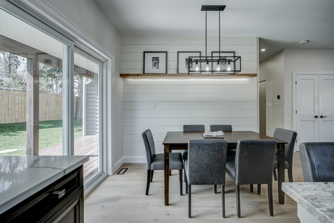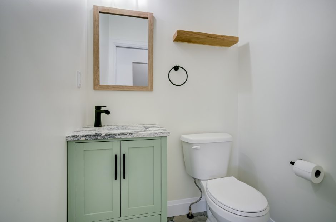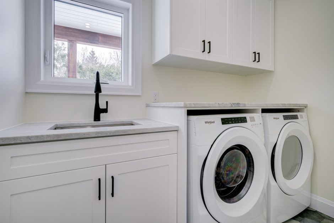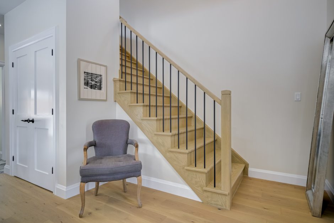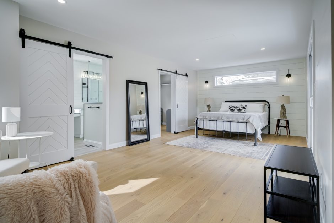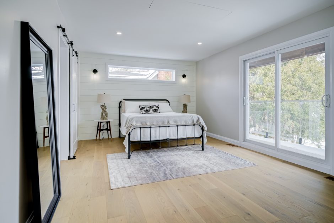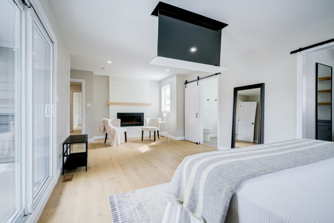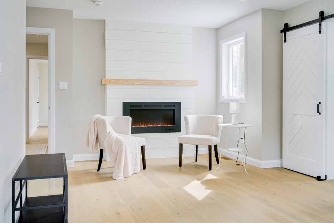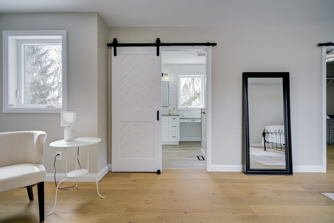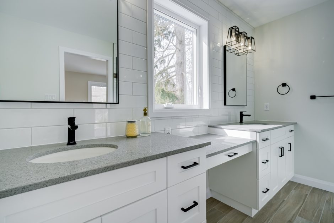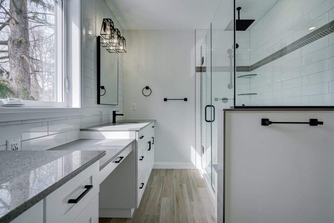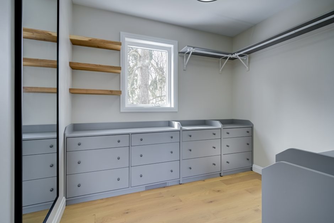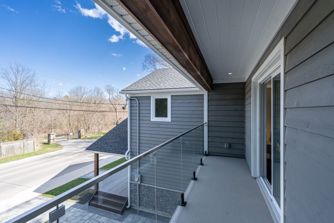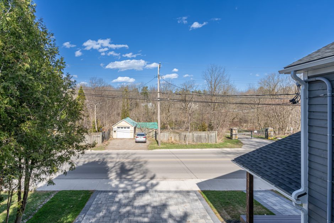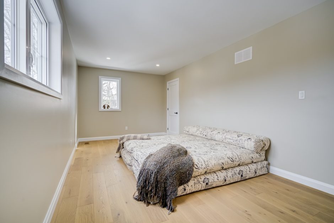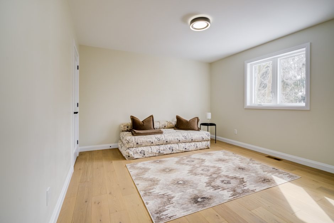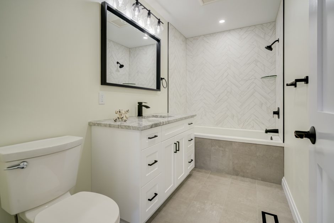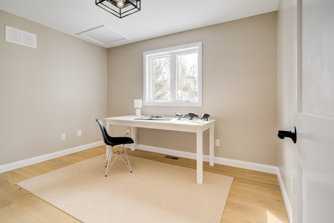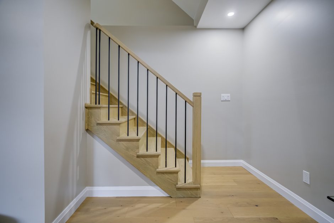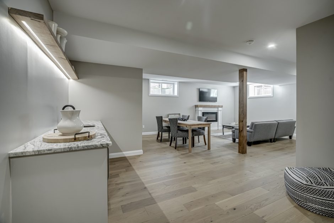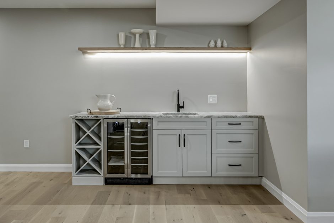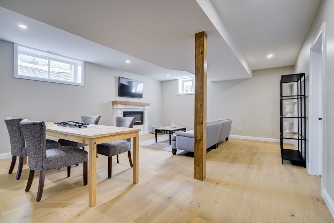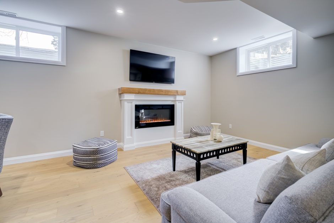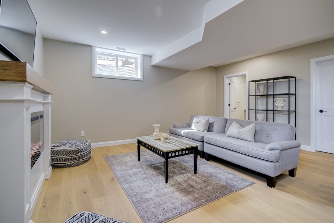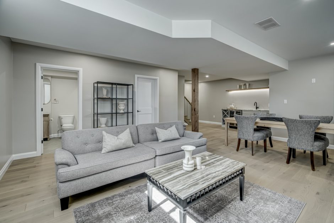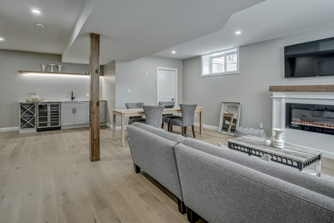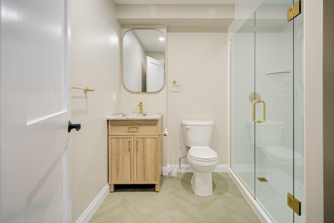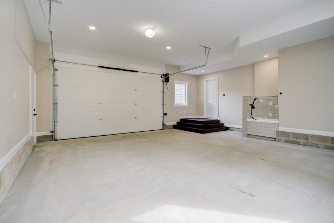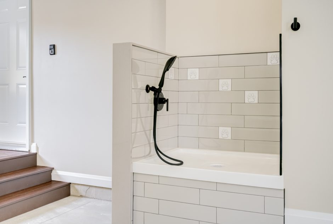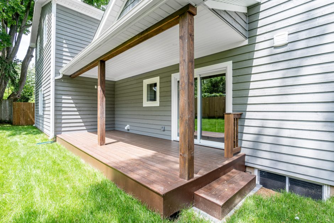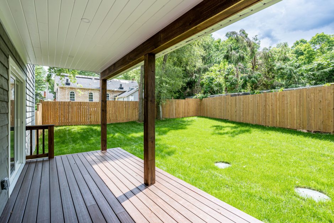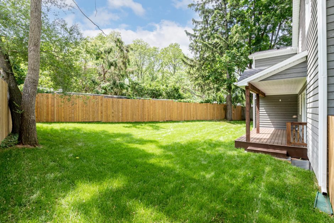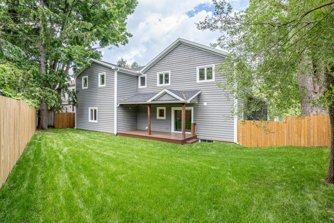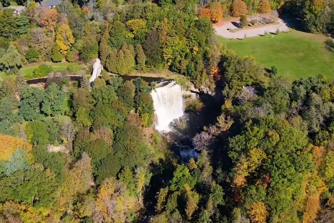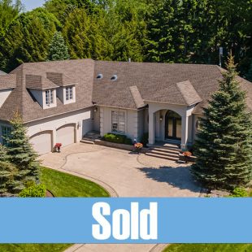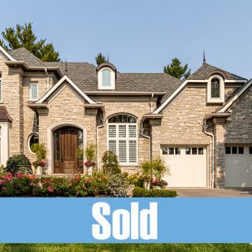Description
New custom-built luxury home designed and constructed by Hildreth Homes and Development in beautiful Greensville, across the street from Optimist Trail, Spencer Creek, and Webster Falls. Built with a pristine attention to detail and the highest level of craftsmanship, this home will impress immediately with an exceptional curb appeal – farmhouse styling, stone skirt, and Fraser wood siding.
This spectacular smart home (with voice control) has 4 bedrooms and 4 total bathrooms. There are high ceilings, wide-plank engineered white oak hardwood, custom floating shelves, shiplap feature walls, and intricate tile & millwork throughout. The main level features a stunning gourmet eat-in kitchen with two-toned maple dovetail cabinetry, granite and quartz counters, hi-end stainless appliances, and a wet bar/servery area. There is a gas fireplace in the living room, a main level laundry room, a stylish powder room with pocket door, and an over-sized & insulated double garage with quiet lift opener, 220V power for a smart car, and a fantastic dog wash or utility sink.
The upper level has 4 spacious bedrooms including an amazing primary suite with barn doors leading to a custom walk-in closet, and an elegant ensuite bath with double vanity & makeup counter, and glass shower. There is a private balcony with a glass railing and breathtaking views, an electric fireplace, and a hidden television that lowers from the ceiling. A second full bath has a tub and shower combo.
The fully finished basement offers an excellent open concept recreation area (with electric fireplace) to entertain your family & friends, and a beautiful 3-piece bath with glass shower and on-trend brushed gold fixtures.
Outside, the front and back covered porches are built with composite decking (TV hook-up in rear). The property has new fencing and comes fully sodded with professional interlock driveway and walkways. Even the mechanics are custom with a constant pressure water system designed to maintain 65 PSI at all times.
This wonderful location is perfect for families or outdoor enthusiasts, close to great parks and schools, and only minutes to Tews Falls, Dundas Peak, Dundas Valley or Christie Lake Conservation areas, the Dundas Valley Golf and Curling Club, all shopping and restaurant amenities in downtown Dundas or Waterdown, and there is easy highway access for commuters.

