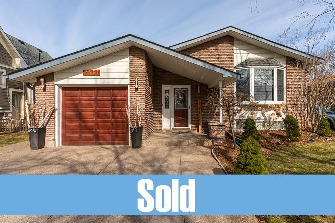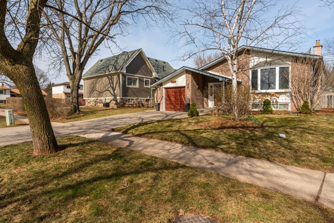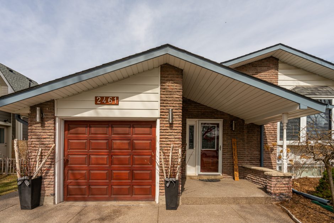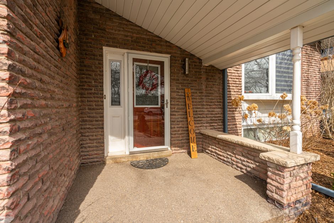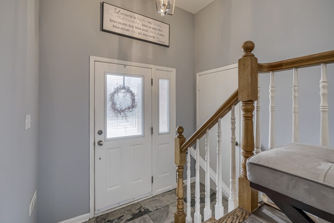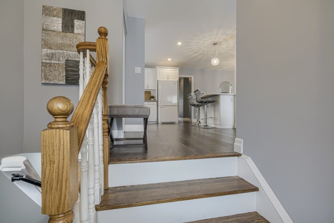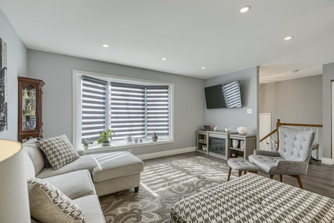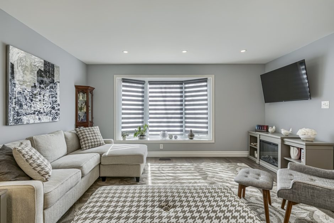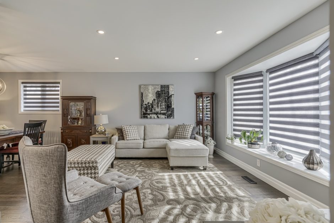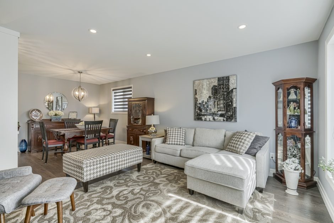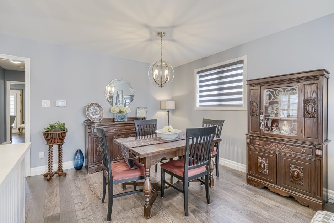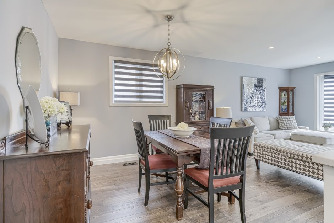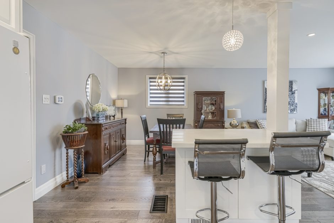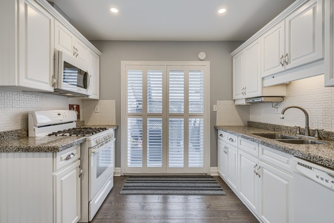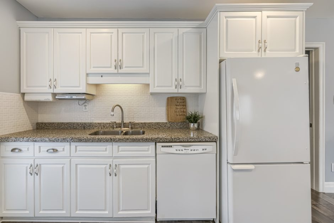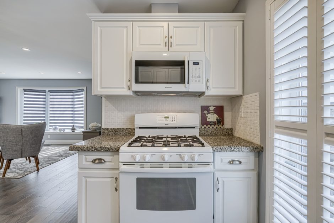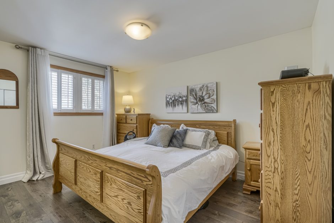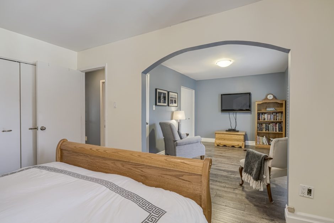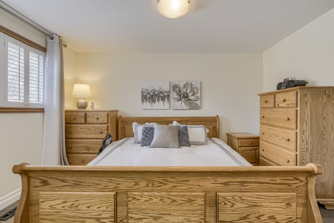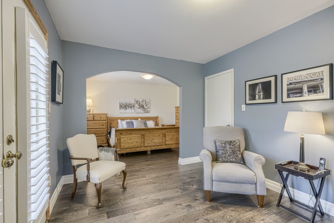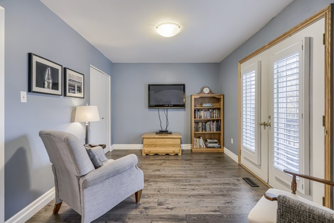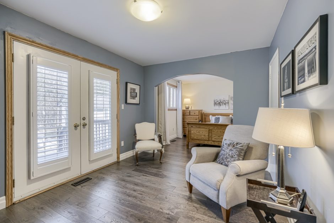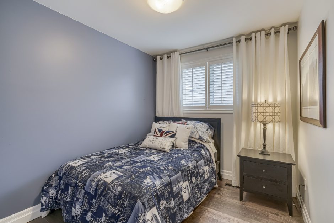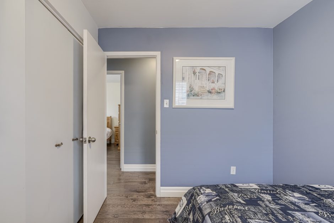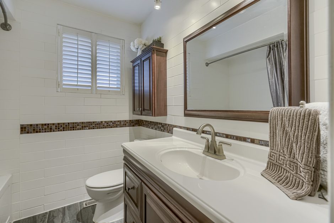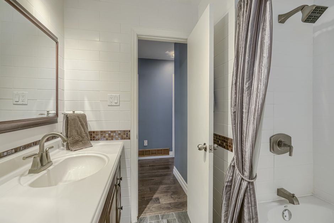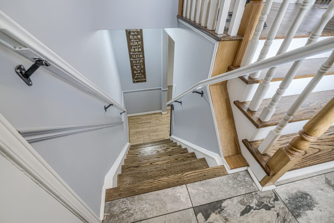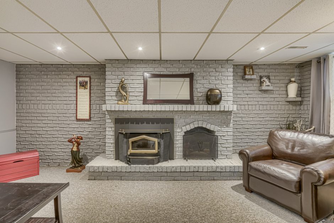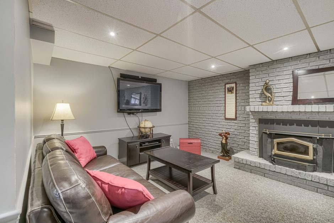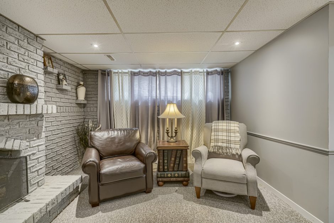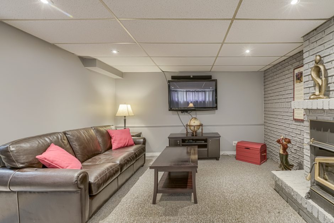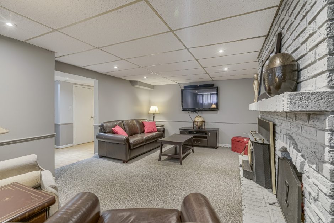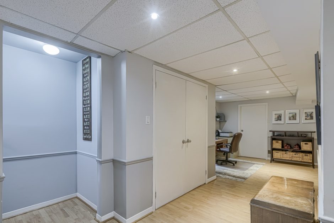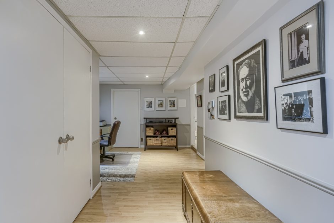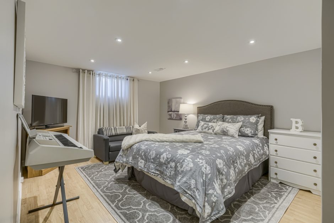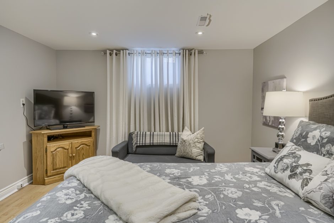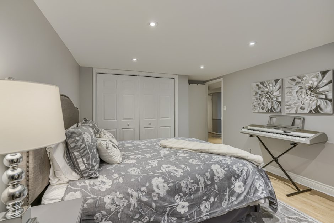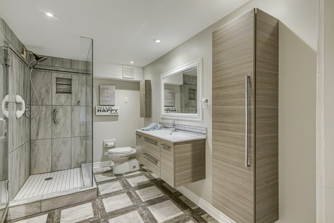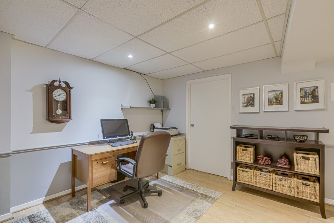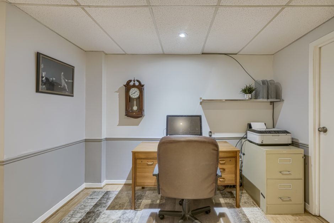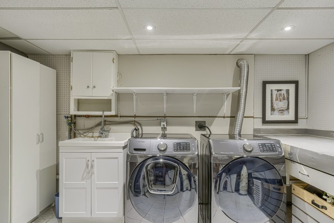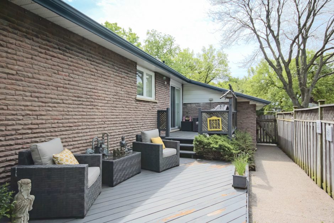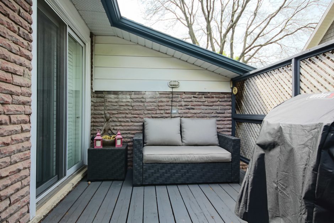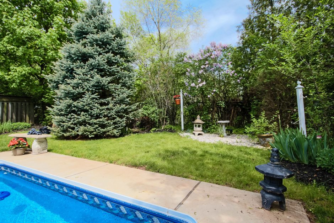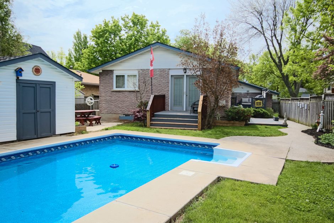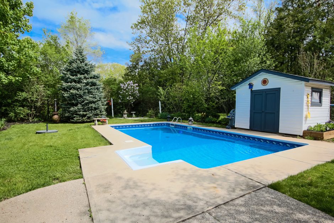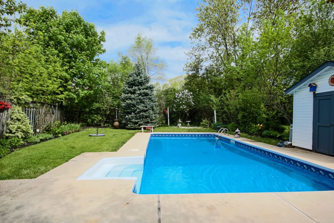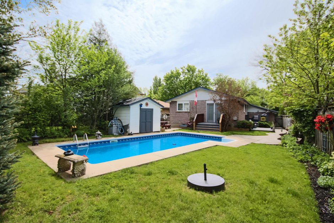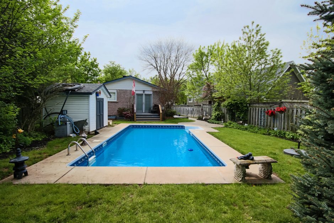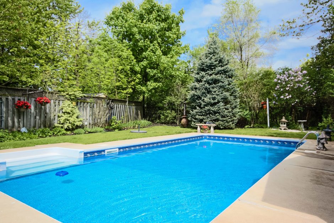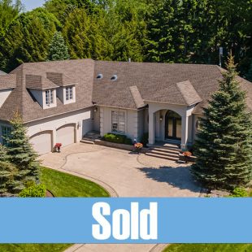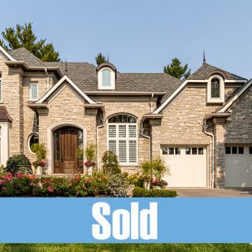Description
Stunning move-in-ready raised bungalow with 3 bedrooms and 2 full bathrooms. Situated on a fantastic 45 x 150 ft. property with an in-ground pool, mature trees and complete privacy backing onto Donovan Bailey Park! Located in a desirable West Oakville neighbourhood close to highway access, Bronte GO Station and all amenities.
The open concept main level features new hand-scraped hardwood flooring and pot lighting throughout. There are large living & dining areas with Hunter Douglas designer shades, and the kitchen has a new center island with quartz countertop and sliding doors out to a side deck. There are 3 original bedrooms that have been transformed into two bedrooms with a large master suite and separate sitting room with double doors that lead out to the back deck – a perfect place to enjoy a morning coffee and the tranquil views. The main bathroom has been renovated with stylish tiling and new vanity & tub/shower combo. There is inside entry from the attached garage and plenty of closet space for coats, shoes, and linens.
The fully finished lower level offers a cozy recreation room with wood fireplace, a large bedroom, and a new 3-piece bathroom with floating vanity and walk-in glass shower. There is an open office area, a laundry and utility room, and multiple storage areas. There is a huge storage shed by the pool and a beautiful exposed aggregate walkways and double-driveway in the front. The entire home has been well maintained and recent updates also include a newer roof & windows. There is nothing to do in this home except move-in and enjoy!

