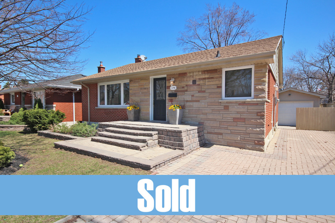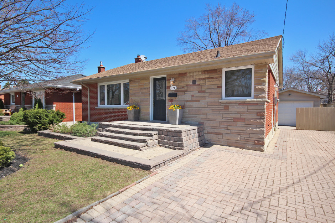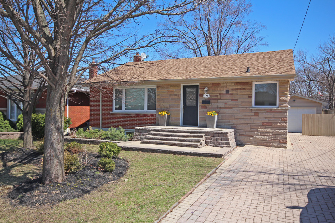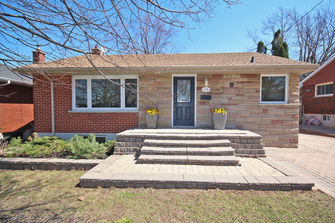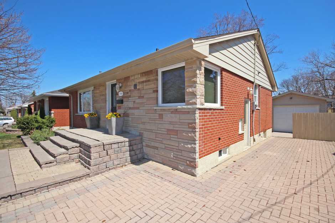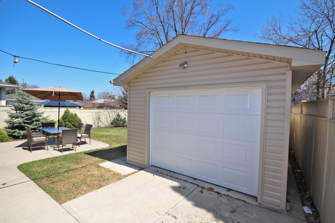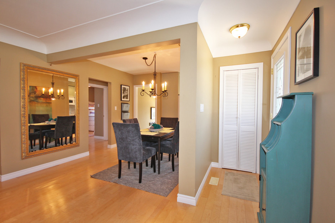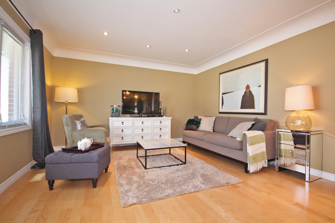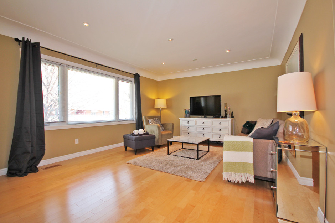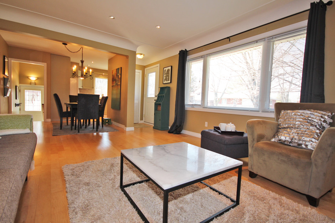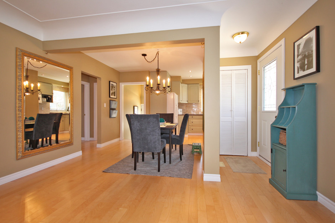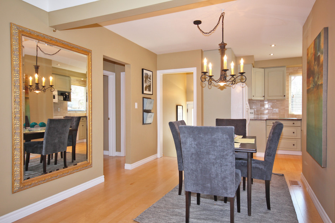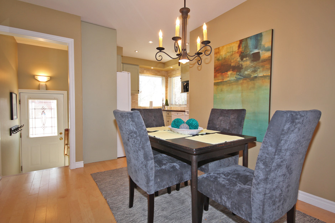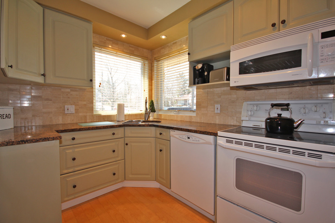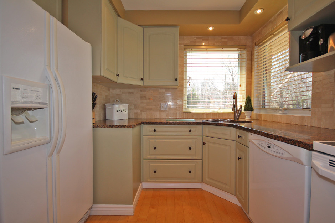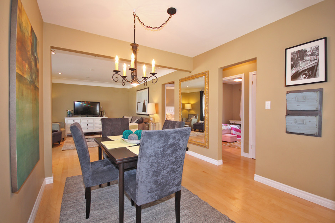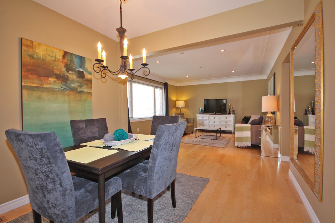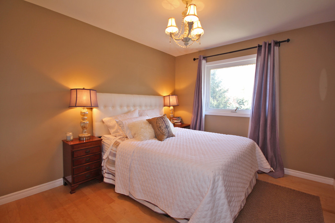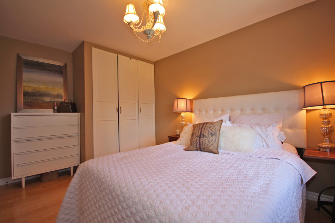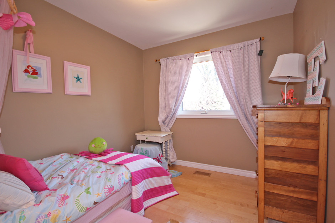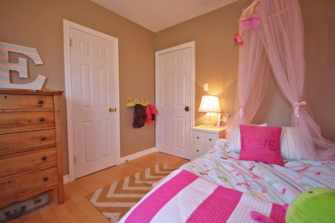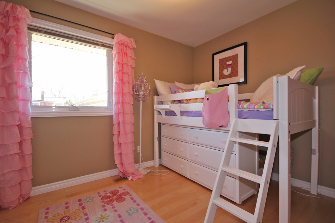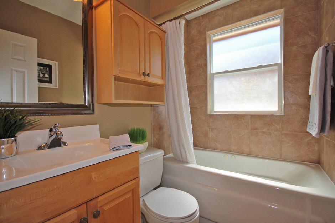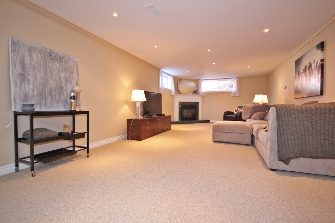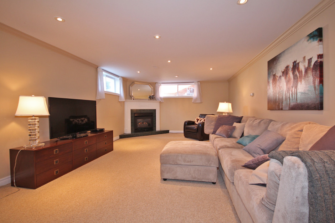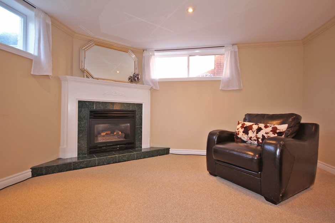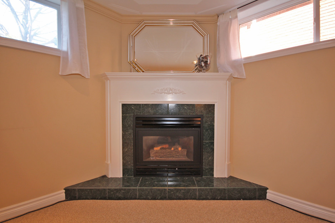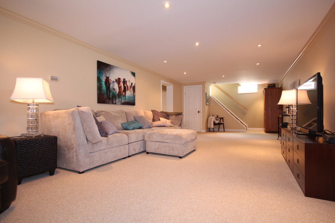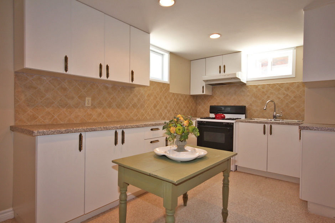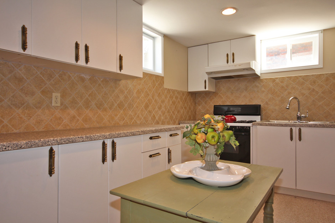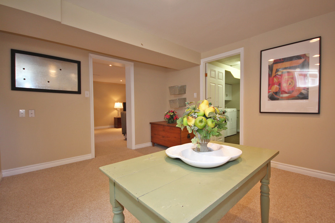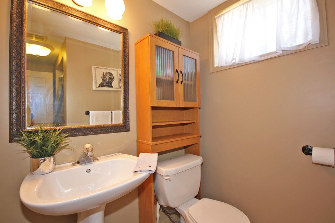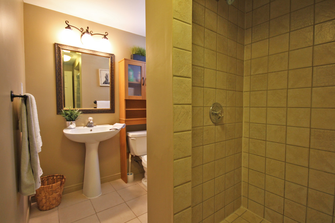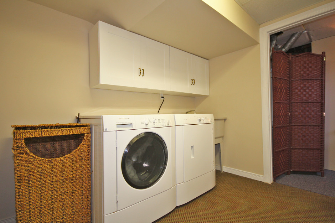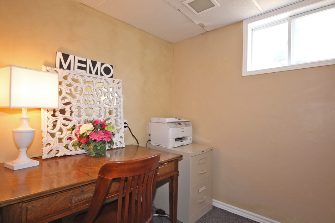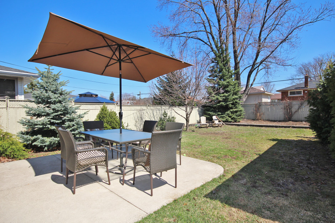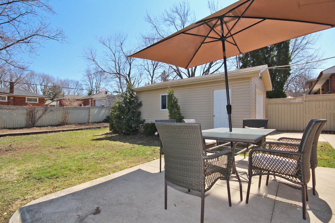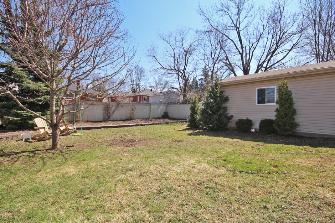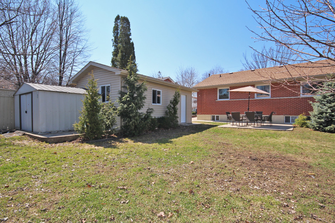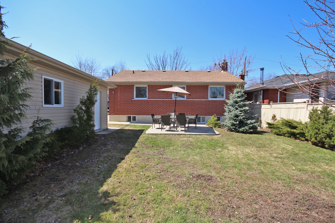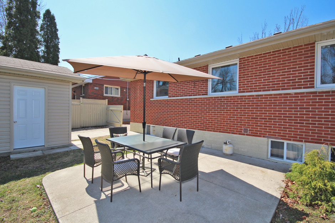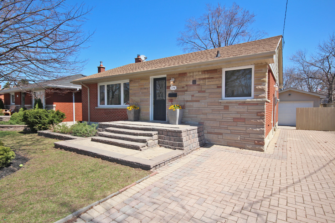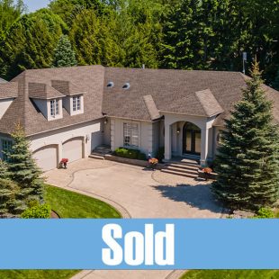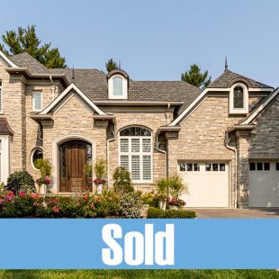Property Information:
Welcome to this stunning open concept bungalow with fully finished basement in desirable West Hamilton Mountain. Close to schools, parks and all amenities, this 3 bedroom, 2 bathroom home features: Main level maple engineered hardwood floors, a spacious living room with large front windows allowing plenty of natural light, and elegant pot lighting. The open kitchen and dining area has updated cabinets, granite countertops and a marble backsplash. The main floor also has 3 generous sized bedrooms and a 4-piece bathroom with jetted tub. The basement is fully finished with in-law/income suite potential. It contains an extra large family room with pot lighting, large windows and gas fireplace, as well as a 2nd kitchen, laundry room, separate office area and 3-piece bathroom. Step out the convenient side entrance allowing access to the interlocking driveway and detached garage. The backyard has plenty of green space with mature trees, concrete patio, garden area and a storage shed. There is nothing left to do but move in!
Property Features:
- Bedrooms: 3
- Bathrooms: 2
- Lot Size: 50 X 120
- Parking Type: Single Garage
- Title: Freehold
- Real Estate Type: Single Family
Building Features:
- Fireplace Type: (1) Gas
- Basement Type: Full
- Style: Detached – Bungalow
- Cooling: Central air conditioning
- Heating Fuel: Natural gas
- Heating Type: Forced air
- Exterior Finish: Brick, Stone
- Flooring: Hardwood & Tile
- Basement Development: Fully finished
- Sewer: Connected
Rooms:
Main Level
- Foyer
- Living Room: 16 ft 6 in x 13 ft 3 in
- Eat-in Kitchen: 16 ft 2 in x 9 ft 6 in
- Master Bedroom: 13 ft 7 in x 10 ft 2 in
- Bedroom: 10 ft x 8 ft 8 in
- Bedroom: 10 ft 6 in x 8 ft
- Bathroom: 4 Piece
Lower Level
- Family Room w/ Fireplace: 32 ft x 13 ft
- Eat-in Kitchen: 15 ft 5 in x 13 ft 2 in
- Bathroom: 3 Piece
- Laundry Room
- Office/Utility Room

