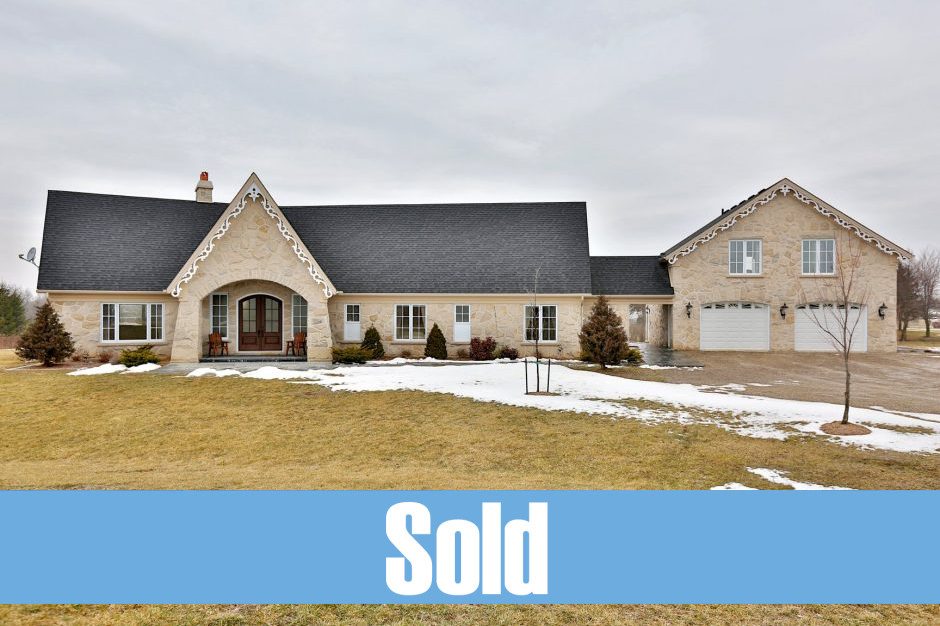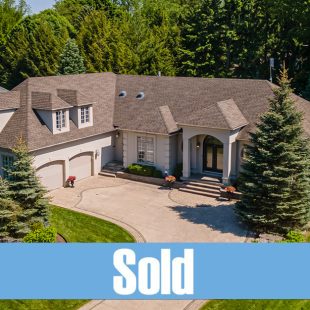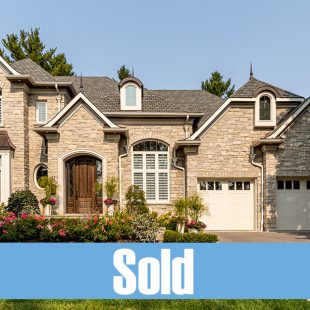Property Information:
Luxurious custom built bungalow situated on 2-acres of beautiful property. This fabulous executive home features a breathtaking Indiana natural lime stone exterior, gorgeous architectural design and upgraded building features throughout.
The grand double-door entrance foyer leads into the open concept kitchen and dining area with dark maple cabinetry, granite counter tops, stainless-steel appliances and amazing 16-foot star-shaped cathedral ceiling. The large double-sided fireplace and natural stonewall feature opens into the large family room with floor-to-ceiling windows allowing fantastic views and plenty of sunlight. Rich oak hardwood and porcelain tile flooring are laid above the geothermal heating/cooling system. All floors are heated and there are unique curved tray ceilings with pot lighting throughout. Double doors from the kitchen area access the covered porch and flagstone patio overlooking views of the peaceful green space.
There is a large office, three bedrooms and two full bathrooms including a master suite with 4-piece bathroom (walk-in shower and jetted soaker tub). A 400 square foot, full height attic space is available above the bedrooms for storage. Pass through the breezeway to a heated triple-sized garage and workshop with double doors. An amazing 900 square foot finished in-law space is above the garage with two bedrooms, full kitchen and third full bathroom. Located only 10 minutes to Ancaster with quick access to highway 403 – this showpiece home is truly one-of-a-kind!
Rooms:
Main Level
- Kitchen: 31.33 ft x 20.67 ft
- Foyer: 15.83 ft x 7.00 ft
- Family Room with Fireplace: 25.17 ft x 19.00 ft
- Office: 13.50 ft x 9.00 ft
- Master Bedroom: 15.50 ft x 13.00 ft
- Bedroom: 10.50 ft x 9.75 ft
- Bedroom: 10.50 ft x 9.25 ft
- Bathroom: 4 Piece Ensuite
- Bathroom: 3 Piece
- Laundry
- Mudroom
- Storage (Attic)
Second Level (Above Garage)
- Kitchen: 12.25 ft x 11.00 ft
- Living Room: 22.00 ft x 10.00 ft
- Bedroom: 12.17 ft x 9.58 ft
- Bedroom: 12.17 ft x 9.58 ft
- Bathroom: 3 Piece






