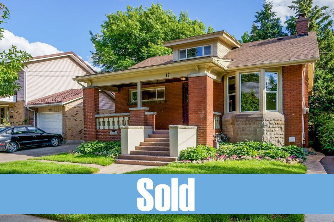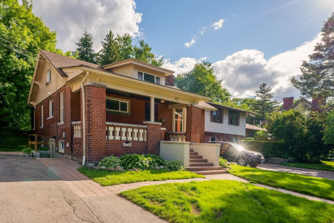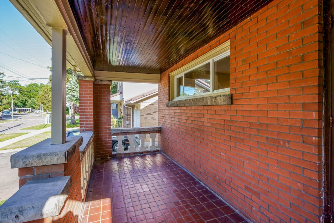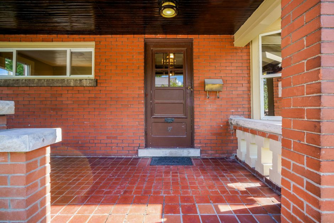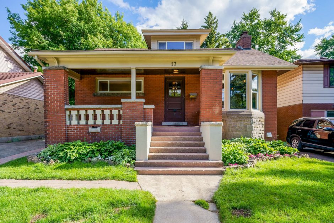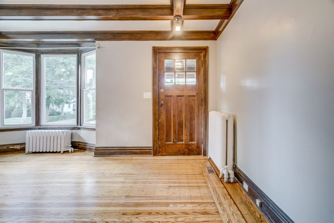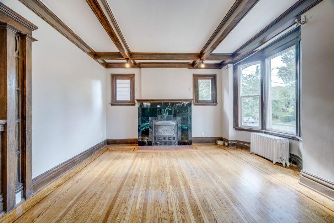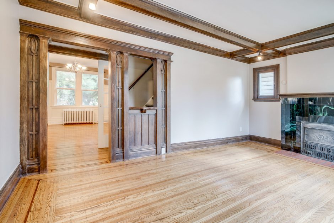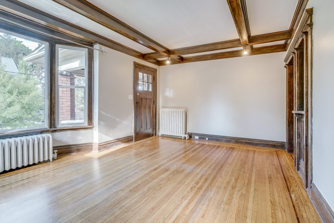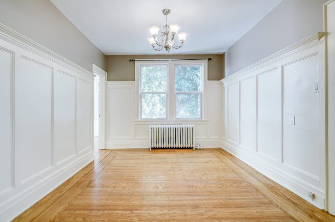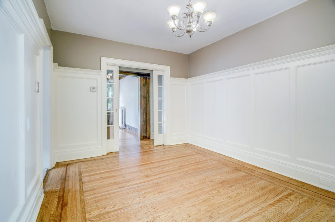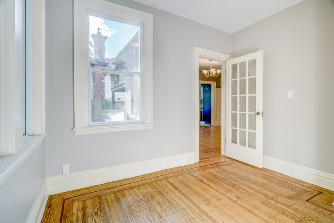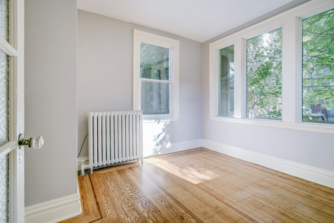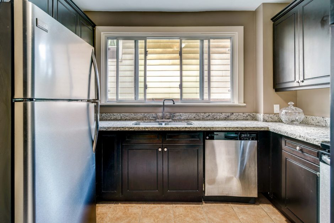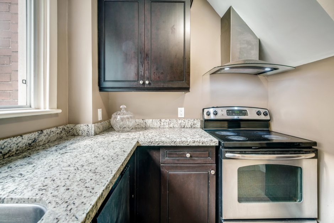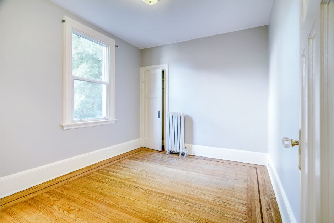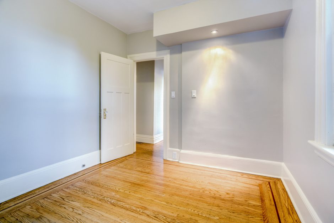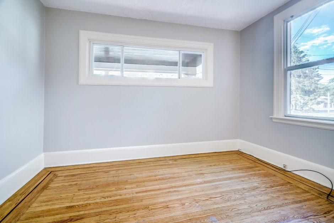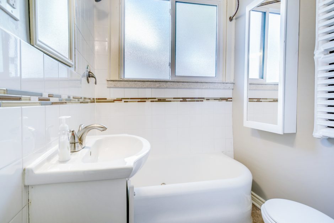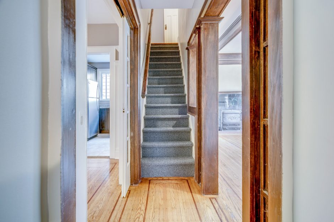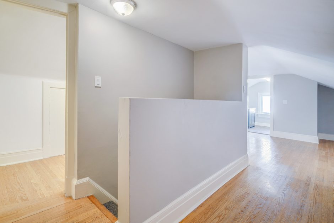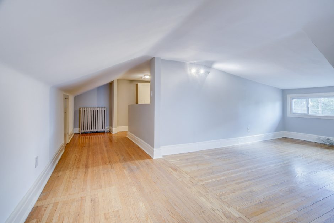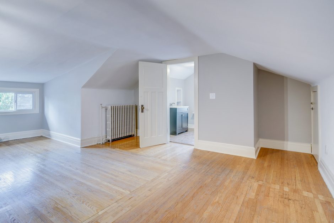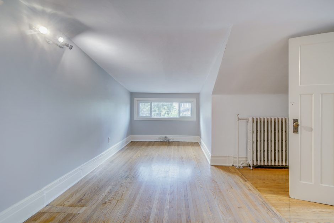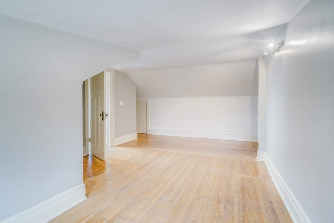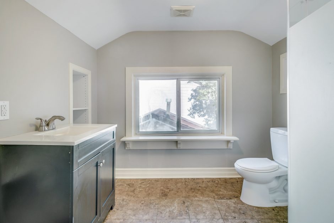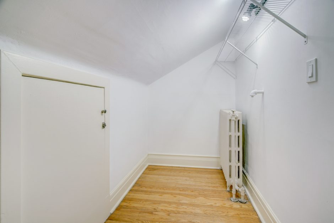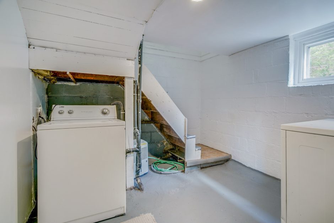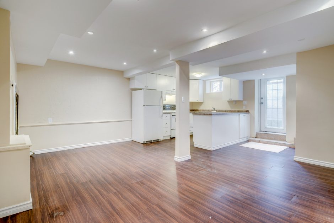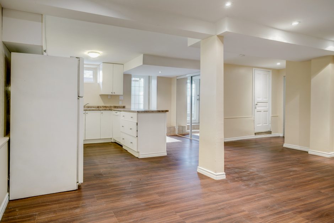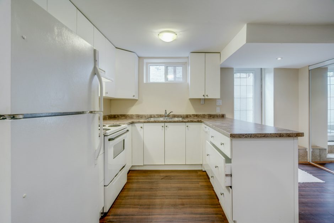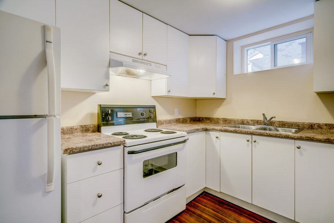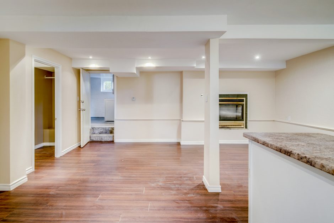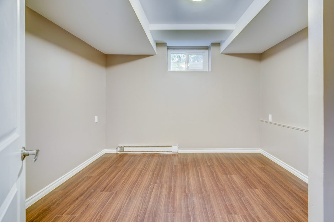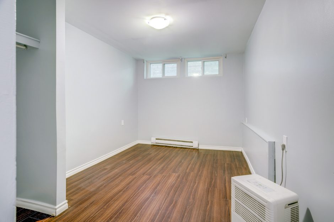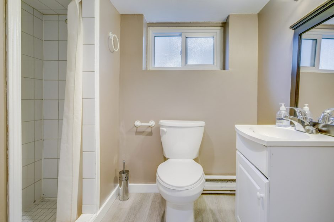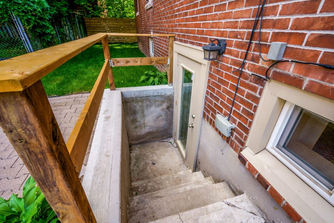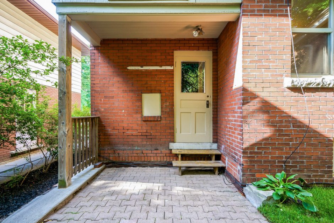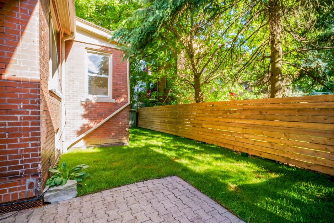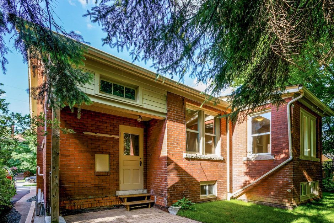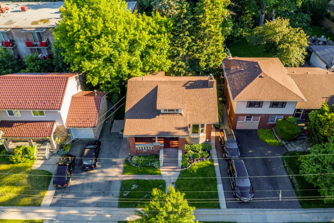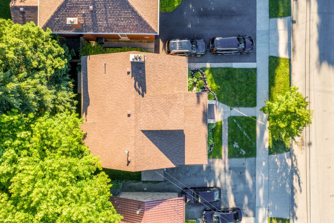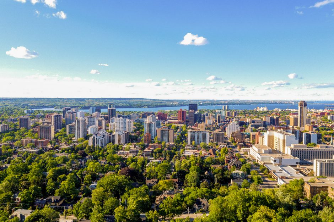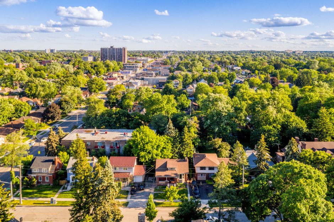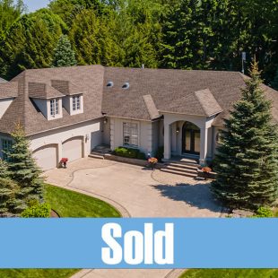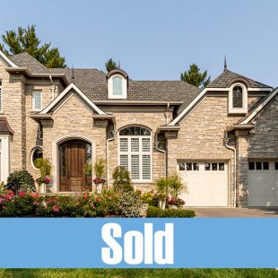Description
Stunning 1.5 storey family home currently setup as a duplex with separate hydro and gas meters. This sought after tree-lined street is located on Hamilton’s desirable Central Mountain brow only steps from the Bruce Trail, fantastic parks and breathtaking escarpment views of the city. Just minutes to Juravinski and St. Joseph’s hospitals, all of the restaurants, shopping and entertainment amenities on Upper James or in the downtown core, and there is easy highway access.
The main and upper level features 3 bedrooms plus a den (easily 4 bedrooms), two full baths and there is gorgeous original character throughout: inlay hardwood flooring, gumwood trim & millwork, and there are pocket doors. A large covered porch is a wonderful place to relax and enjoy your morning coffee or an evening glass of wine. Step into a large family room with coffered ceilings, ornamental fireplace and plenty of natural light. Pocket doors separate the family room from the formal dining room, office/den and kitchen with granite counters and stainless appliances. Down the hall there are two bedrooms and a 4-piece bathroom. The upper level offers a huge loft bedroom area with a walk-in closet and a 3-piece ensuite bath. The separate basement unit can be accessed from a shared laundry room and utility area, or from a walk-up entrance at the side of the property. There is a large open concept kitchen and living area, two spacious bedrooms, and a 3-piece bathroom.
Outside there are spaces for both units to enjoy as well as parking for two vehicles. There is brand new fencing and fresh sod. The mechanics in the home have been updated including a new boiler in 2019. This beautiful home offers an excellent opportunity to live in the main part of the house and rent out the basement; for multi-generational families with in-law setup; or for an investor to rent out both units in a prestigious neighbourhood.
Room Sizes
Main Level
- Living Room: 18’4″ x 14′
- Dining Room: 11’1″ x 14’8″
- Kitchen: 9’7″ x 10’11”
- Bedroom: 12’2″ x 9′
- Bedroom: 10’4″ x 11’5″
- Den: 9’8″ x 10’6″
- Bathroom: 4-Piece
Upper Level
- Loft/Bedroom: 26’7″ x 21’6″
- Walk-in Closet: 11’2″ x 4’9″
- Ensuite Bathroom: 3-Piece
Lower Level
- Family Room: 20’2″ x 18’3″
- Kitchen: 10′ x 8’6″
- Bedroom: 10’2″ x 9’8″
- Bedroom: 8’8″ x 12’2″
- Bathroom: 3-Piece
- Laundry: 9’11” x 11’6″
- Utility: 9’11” x 15’7″
Property Taxes
$3,565.27 – 2021

