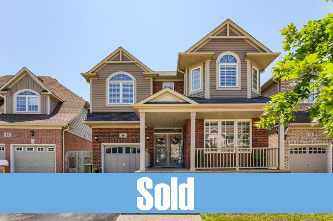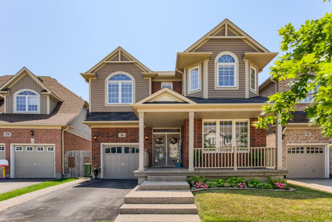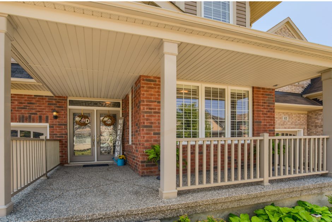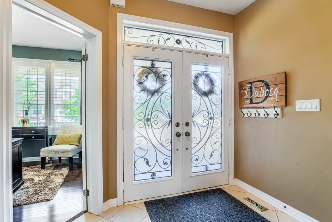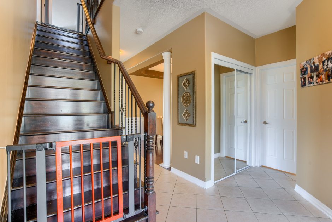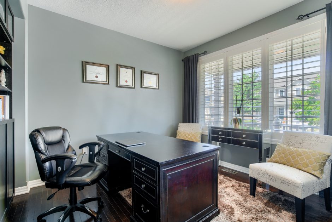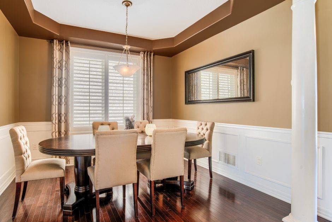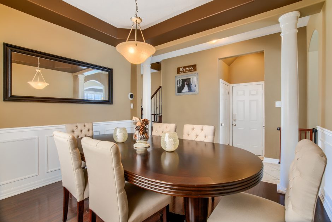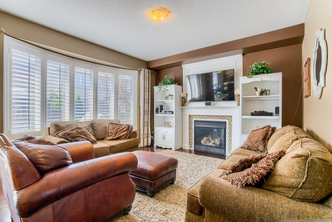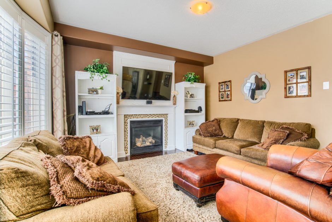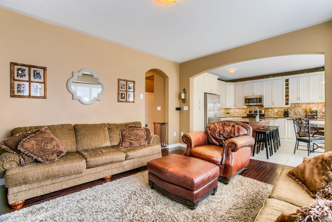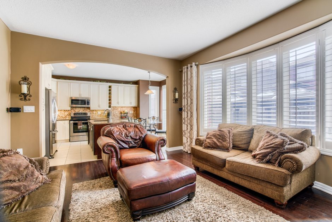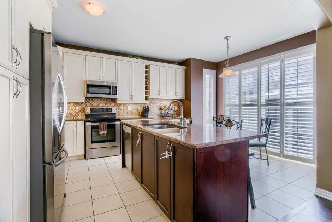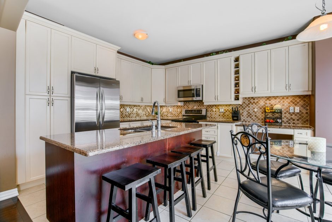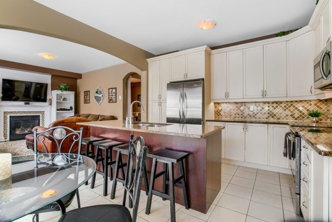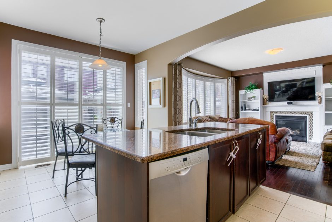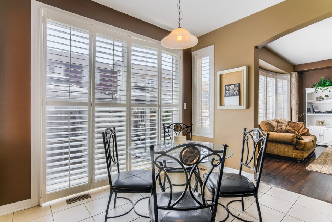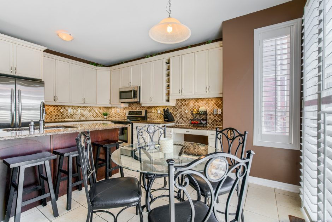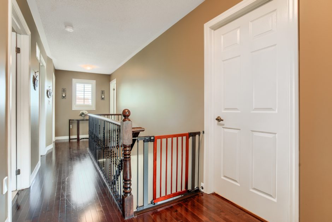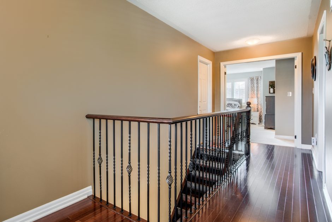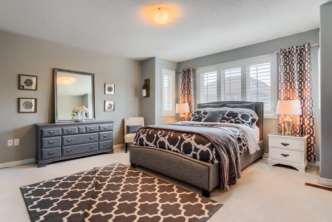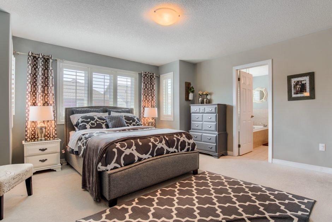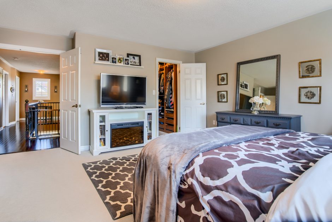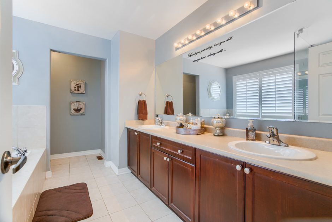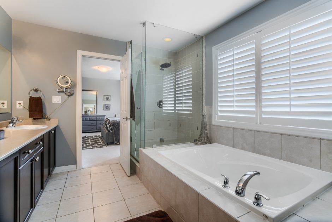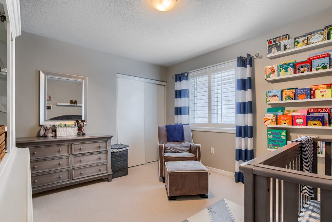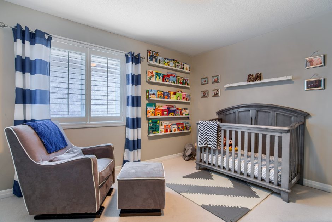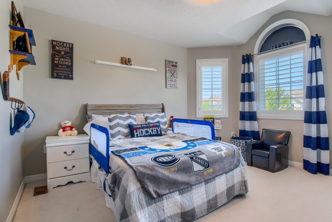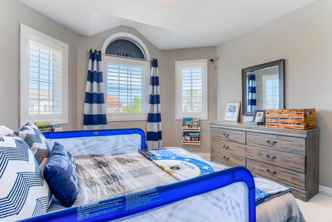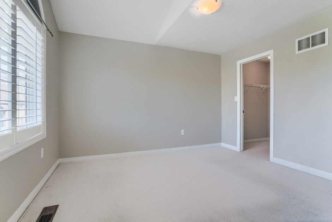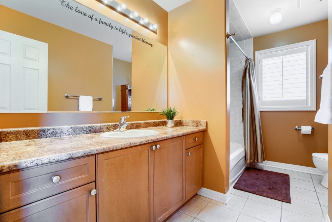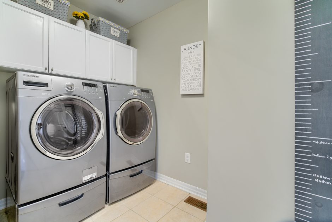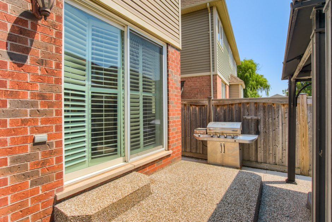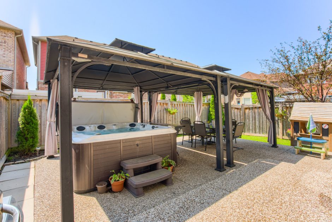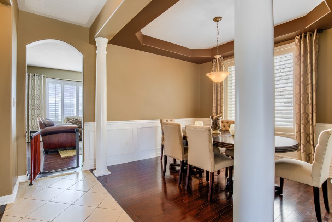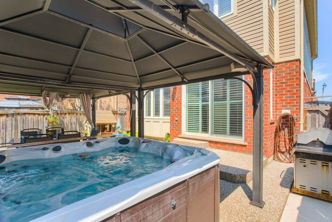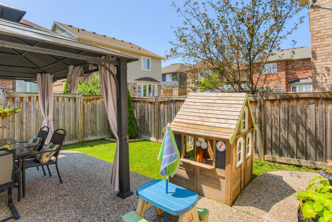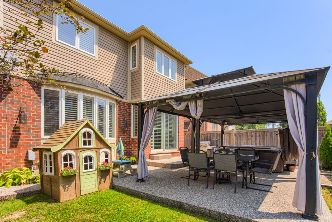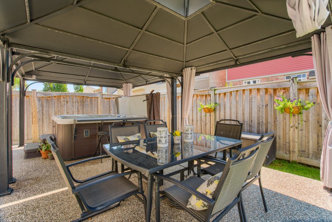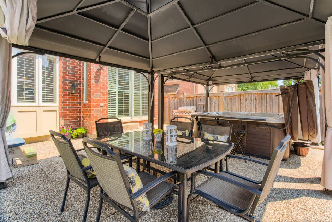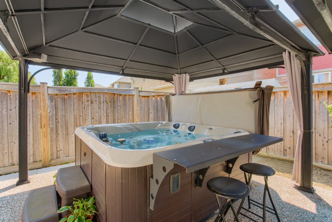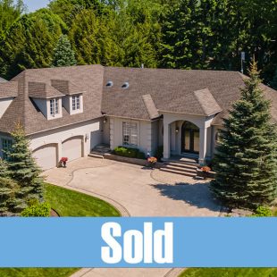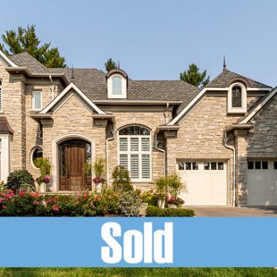Description
Stunning 4-bedroom home situated in a desirable family-friendly Stoney Creek neighbourhood within walking distance to the Lake. This home is loaded with upgrades. Fantastic curb appeal includes a professionally finished aggregate front porch/walkways and upgraded glass double front doors. The main level features 9ft ceilings, a bright private office with French doors, powder room, beautiful dark hardwood flooring and a separate dining room with coffered ceiling and architectural pillars. The opulent two-tone kitchen offers granite counter tops, stainless steel appliances, a chef’s desk, pantry, a separate island, and a spacious dinette area. The open concept living room also contains hardwood flooring and a gas fireplace. There are huge 8 ft. patio doors that walk out to the fully fenced yard with spacious 20 x 24 ft. aggregate patio, two gazebos and a relaxing hot tub. The upper level provides 4 bedrooms and 2 full bathrooms including a laundry room and master suite with walk-in closet and 5-piece spa-like ensuite with glass shower, soaker tub and double-vanity. Located only a minute to QEW, close to great schools & parks, and the absolute convenience of shopping and dining at the new Winona Crossing Centre.
Room Sizes
Main Level
- Foyer
- Office: 11′ x 10’4″
- Dining Room: 11′ x 10’6″
- Eat-in Kitchen: 17′ x 13′
- Family Room: 15′ x 14′
- Bathroom: 2-Piece
Upper Level
- Master Bedroom: 15′ x 15′
- Ensuite Bathroom: 5-Piece
- Bedroom: 12’6″ x 11’2″
- Bedroom: 11’6″ x 12′
- Bedroom: 12’3″ x 11’5″
- Bathroom: 4-Piece
- Laundry
Basement
- Recreation Space
- Storace
- Utility
Taxes
$4,853.92 – 2019

