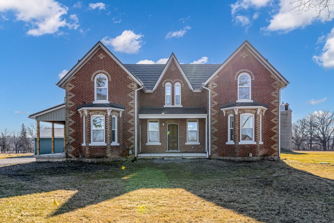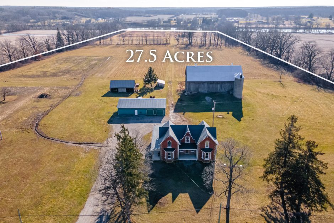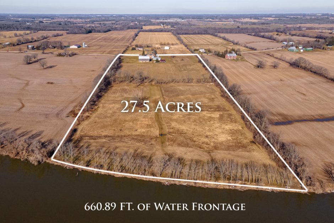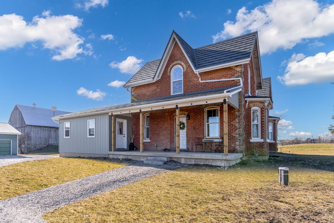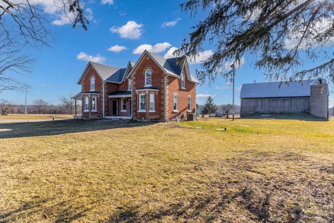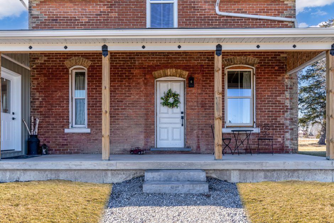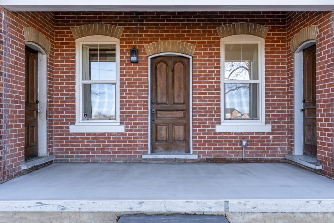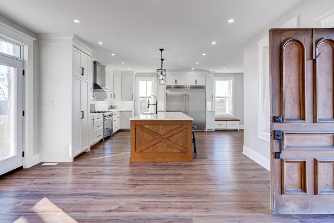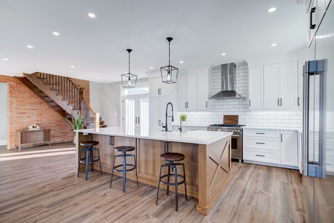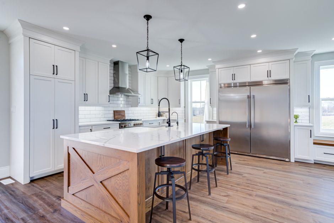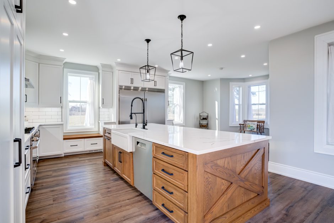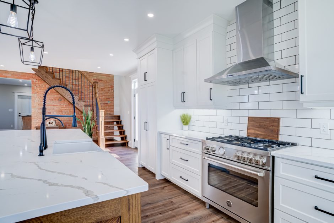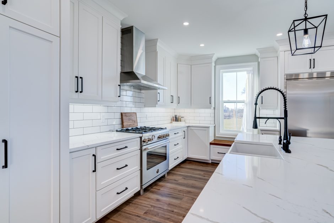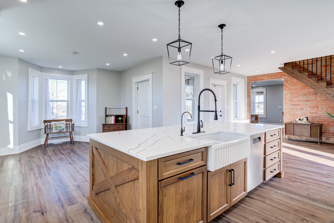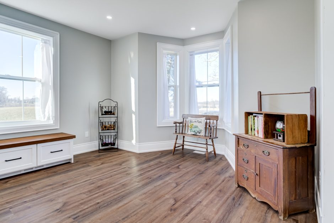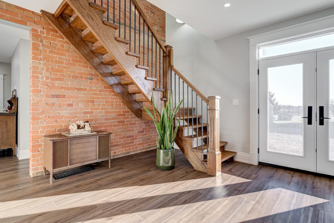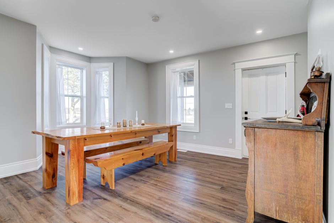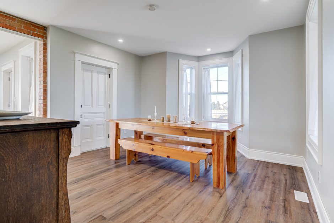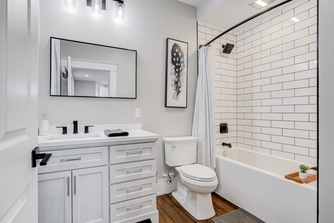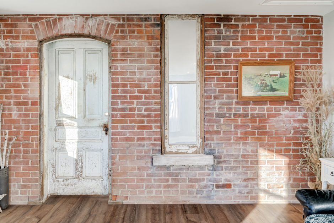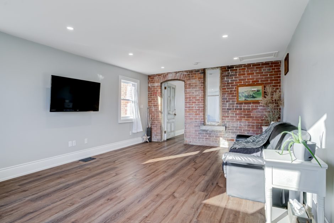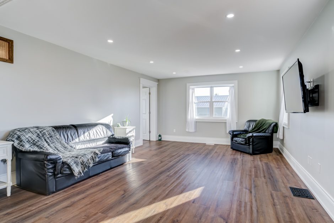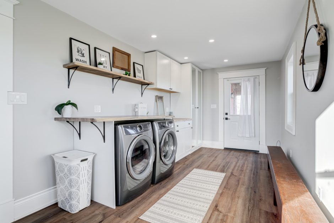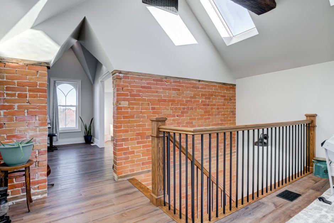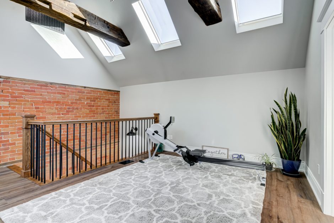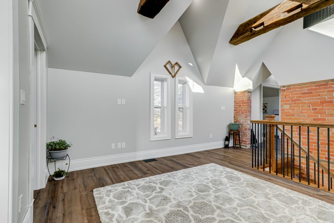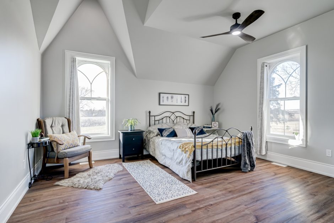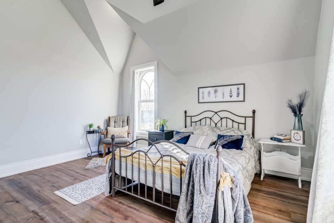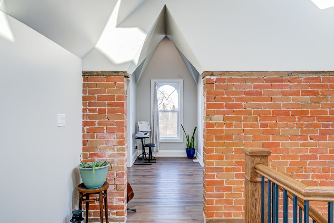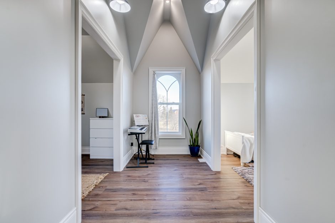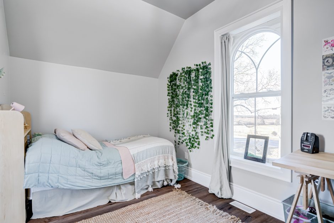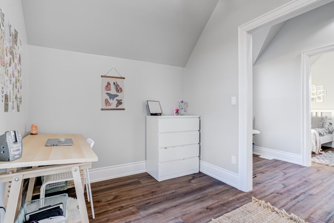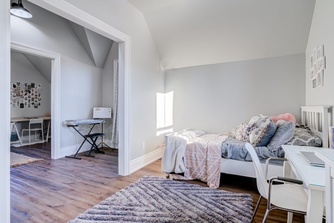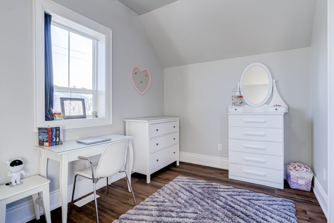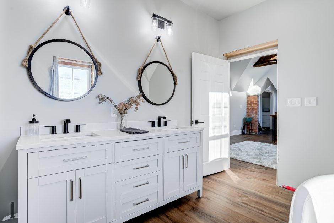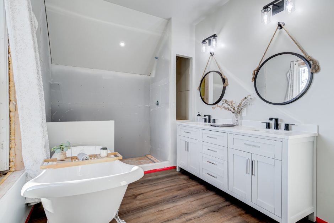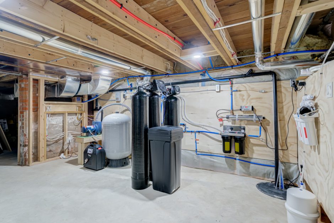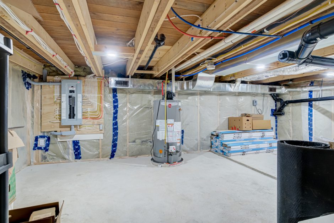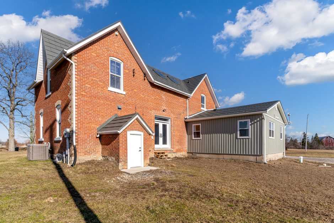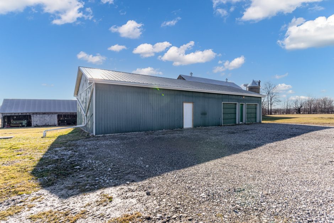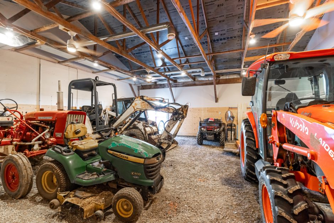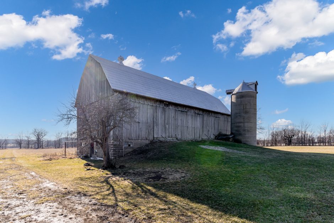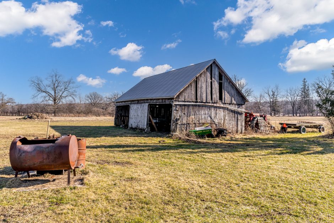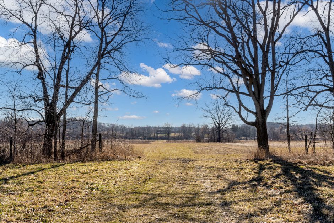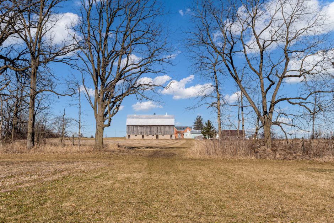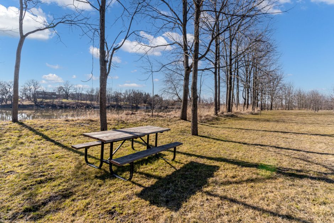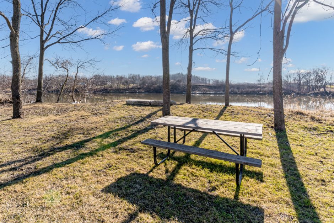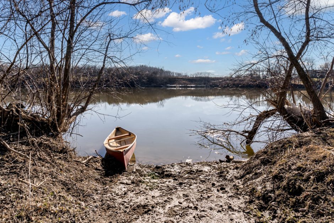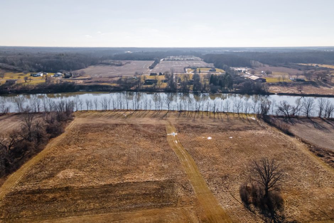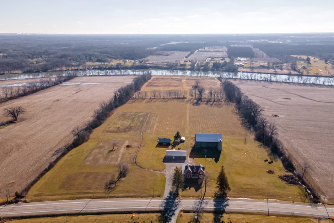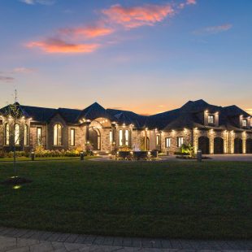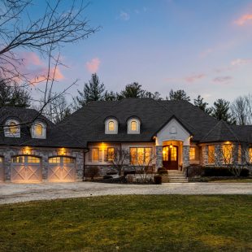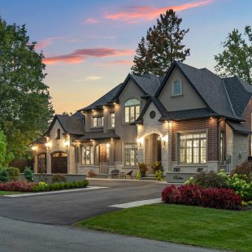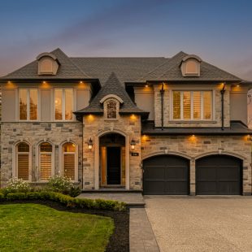Description
The property of your dreams! A peaceful 27.5-acre farm situated along the Grand River with over 650-ft of water frontage and located less than 15-minutes to Ancaster. The stunning farmhouse, originally built in 1886, has been custom engineered and completely rebuilt from the ground up and to the studs including two new engineered porches, new framing/sub floors/spray foam insulation, and all new mechanics: septic, drilled well, water treatment, HVAC, updated windows, and metal roof.
Enjoy exquisite original character such as exposed brick and barn beams from Walker Farm with the luxury of modern conveniences. The main level features a two-toned gourmet eat-in kitchen with solid dove-tail jointed cabinetry, a 4.5 x 10 ft. island, premium quartz counters and top-of-the-line stainless appliances including a Bertazzoni Italian gas stove. Luxury vinyl plank flooring throughout allows for low maintenance. There is formal dining, a large family room, stylish full bathroom, and a fantastic laundry/mudroom with access from the side porch.
The upper level is accessed by a modern open web Heritage style solid oak staircase and features gothic architecture with 9.5-ft ceilings. There are 3 bedrooms, a large open loft, and a 5-piece full bathroom with a roughed-in claw foot tub and shower ready for your personalized styling.
The basement features a separate entrance and a brand-new poured concrete basement floor with waterproofing, weeping tile and two sumps. All construction masterfully completed, there is new 200-amp electrical and an internet hub with CAT-6 throughout the house, none of which has been drilled through reinforced joists. All new plumbing and water treatment equipment offers a switch from drilled well to cistern. There is a new furnace, air conditioner, water heater and HRV unit.
Outside there is a 30 x 60 ft. double garage and heated/insulated work shop (separate furnace, cistern, water heater and pressure tank); storage for farm equipment; a large bank barn built in 1908; and an amazing opportunity to build a secondary residence on the property for income, or multi-generational living. The property has rich unspoiled soil free from chemicals or pesticides – ideal for an organic farm.
Imagine spending time with family and friends with more than 650-ft of water frontage on the Grand River offering direct access for canoeing, fishing or even a boat launch!
Noteworthy Features:
Circa 1886 Farmhouse Restoration 2019-2023 Including:
- Interior offset wall framing & steel roof
- Sistered main floor joists and structural reinforcement
- 9ft+ ceilings (main and second floor) plus cathedral ceilings on second floor with new skylights
- ½ inch plywood subfloor screwed and glued
- Spray foam insulation plus interior safe & sound
- 5/8” drywall with resilient channel
- HVAC (Furnace, Central A/C, Air Exchanger, Ductwork)
- All new copper electrical with 200-amp electrical panel plus buried 100-amp copper line to garage
- Light fixtures, LED pot lights, ceiling fans, under cabinet lighting in bathrooms
- CAT-6 ethernet pre-wired throughout
- Plumbing
- Water filtration and water softening system
- Water purification system (reverse osmosis and UV)
- Water heater (owned)
- Interior natural gas lines with rough-in for exterior gas generator
- Basement stairs (widened)
- Poured concrete basement floor, interior waterproofing, weeping tile & two sumps (with backup battery)
- Poured concrete front and side porches with new framing and roof
- Drilled well, submersible pump, 50 gallon pressure tank, cistern (2011)
- Septic tank (with level monitor), new septic bed with additional sand
- Custom Kitchen by Wingers with level 4 quartz counters, gas stove, high-end appliances
- Oak stairs by Glanbrook Stairs & Woodworking
- Wood trim (not MDF)
- Main floor bathroom
- Second floor bathroom: new toilet, vanity, plumbing rough-in for clawfoot tub (tub delivered & ready for install), shower surround ready for pan (supplied), tile and fixtures (linear drain already installed)
- Triple pane windows (2011)
- Exterior doors
- Gravel driveway
Farm & Outbuildings:
- 20 + acres of workable land with windbreak
- 6 + acres of organic hay
- Unspoiled soil – free from chemicals and pesticides – ideal for organic and market gardening.
- Bank barn circa 1908
- Detached double garage
- Workshop (insulated, heated with natural gas furnace, separate cistern, water heater & pressure tank, internet, cell service booster)
- Direct water access to Grand River
- Old shed & chicken coop
Room Sizes:
Main Level
- Foyer: 15′ x 15’2″
- Kitchen: 15’1″ x 15’2″
- Dinette: 13′ x 11’9″
- Dining Room: 13’7″ x 16’9″
- Bathroom (4-Piece): 9’1″ x 6’8″
- Family Room: 14’5″ x 21’2″
- Laundry/Mudroom: 9′ x 20’2″
Upper Level
- Primary Bedroom: 13’5″ x 14’9″
- Bedroom: 13′ x 8’2″
- Bedroom: 13′ x 8’8″
- Office: 13′ x 6’1″
- Loft: 16’6″ x 15’2″
- Bathroom (5-Piece): 13’5″ x 8’7″
Property Size
680 ft. x 2,017.74 ft. (27.5-acres)
Taxes
$2,207 – (2023)

