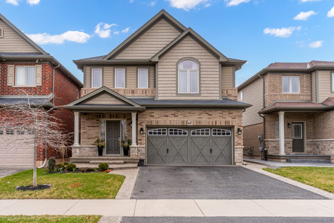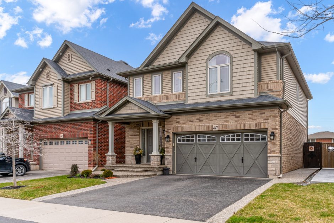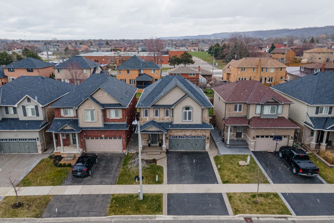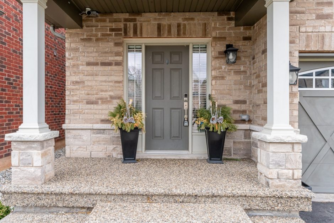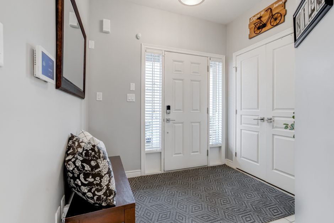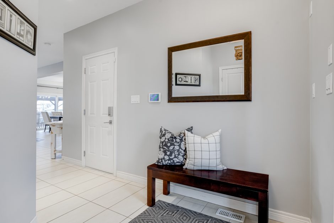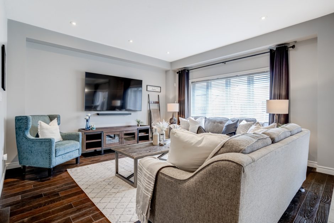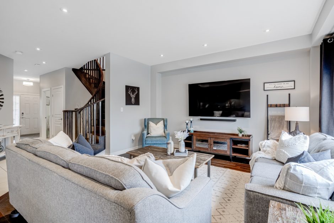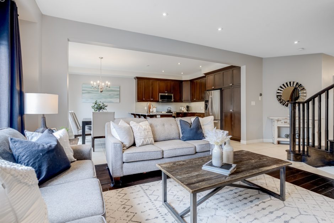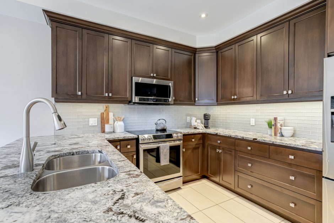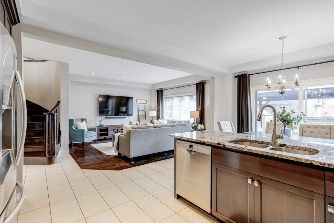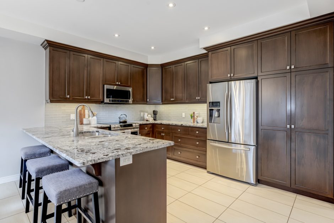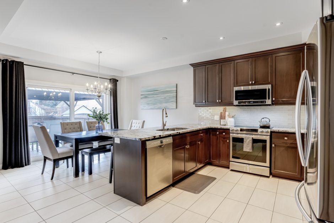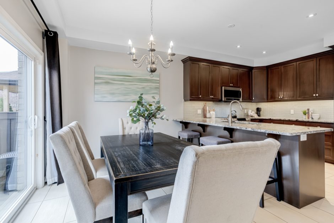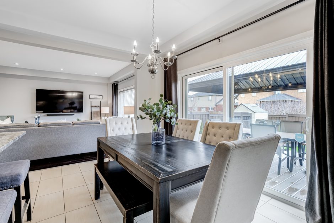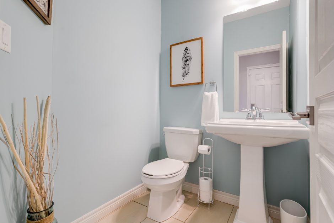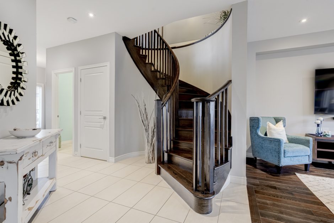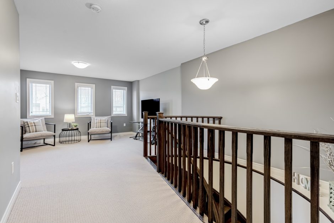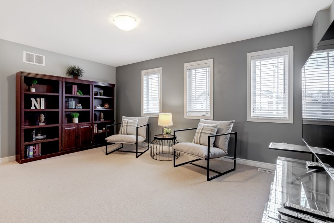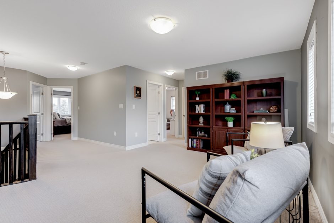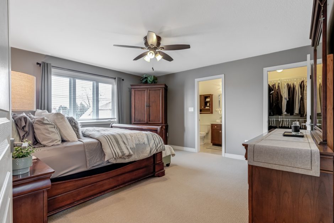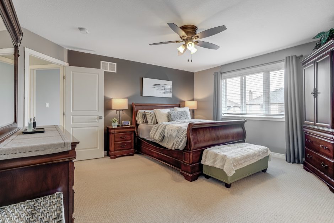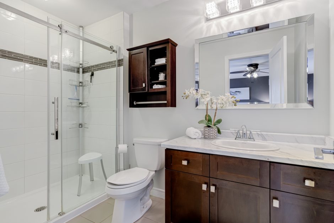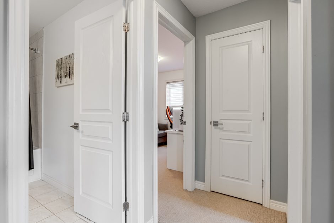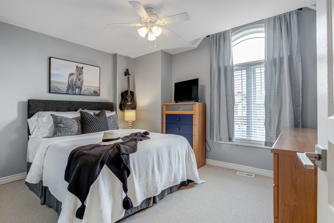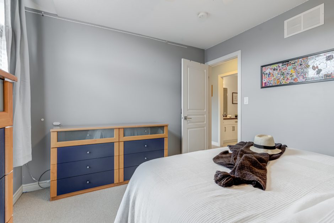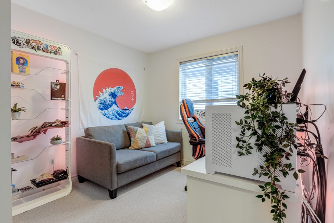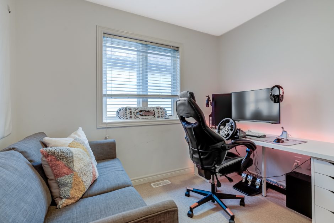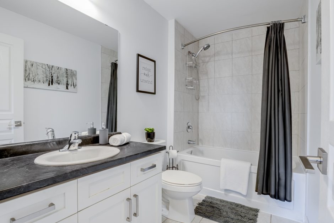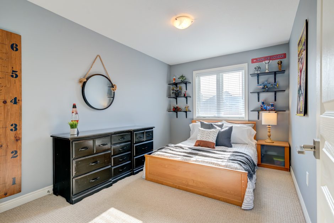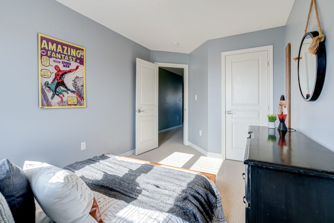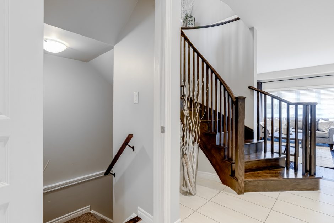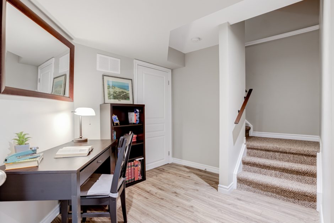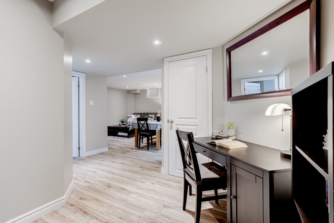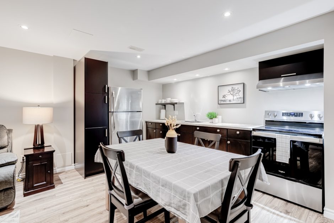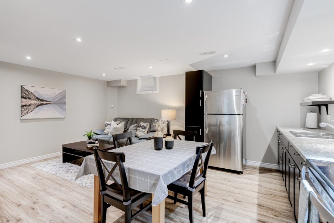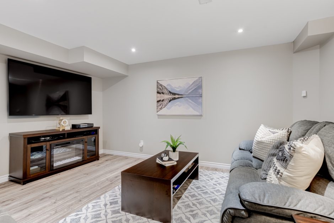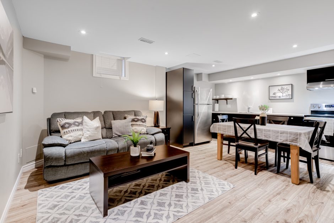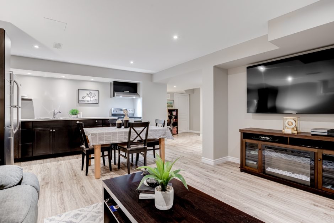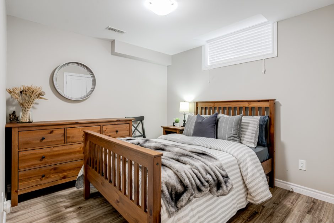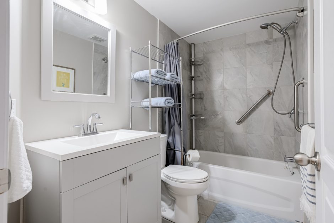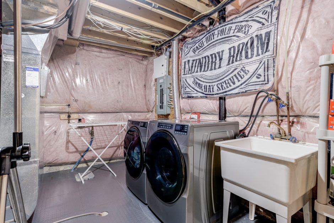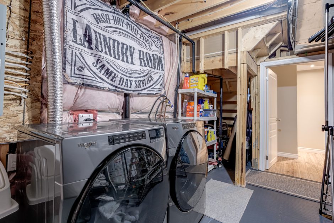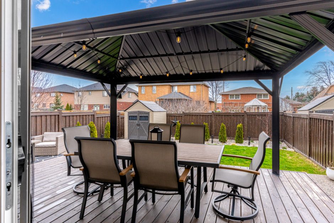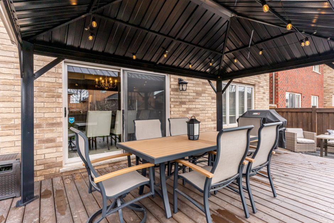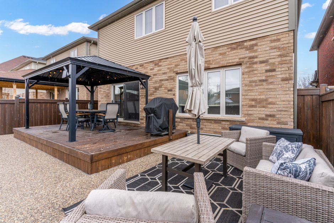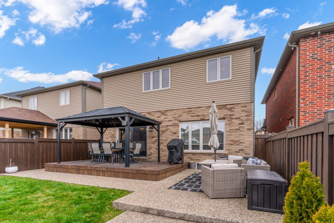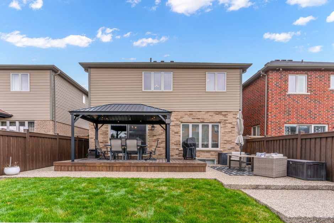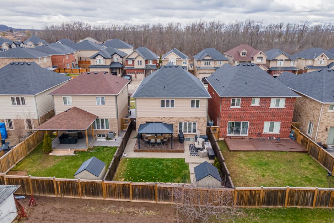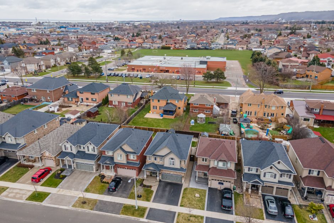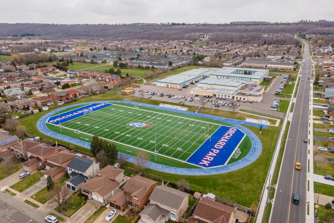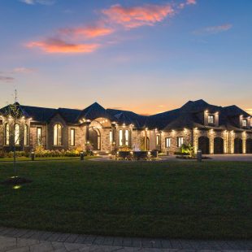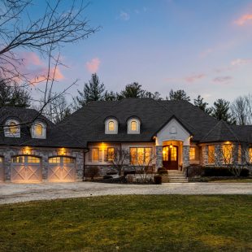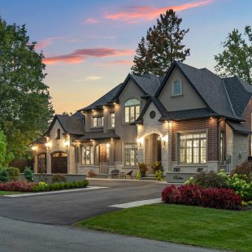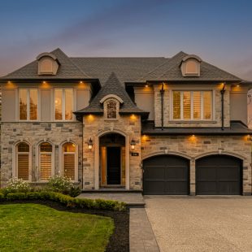Description
Fantastic 4+1-bedroom, 3.5-bathroom family home, quality built by Losani Homes in 2014, featuring a full basement in-law suite and an entertainer’s backyard. Situated in a sought-after neighbourhood just walking distance to great schools and parks, homes in this exclusive area rarely come available.
This beautiful home is filled with upgrades and modern décor throughout. The main level features an open concept layout with hardwood and tile flooring, a large entry foyer with inside garage entry, powder room, and a gourmet eat-in kitchen with granite counters, plenty of cabinetry and stainless appliances.
A solid oak staircase leads to the upper level with 4 spacious bedrooms, including a primary with walk-in closet and ensuite bath. It also features a secondary living space that is perfect for a home office or a kid hangout.
The finished basement offers a 5th bedroom, a full kitchen and 3-piece bathroom, living space and a laundry area. Outside has been beautifully landscaped with a paved driveway and exposed aggregate porch & walkway leading to a fully fenced backyard with a stylish deck, patio and gazebo – a perfect space for entertaining your family and friends. There is a storage shed for cushions and outdoor equipment.
This wonderful enclave of homes is located only minutes to all amenities that Stoney Creek has to offer including Lake Ontario and easy highway access.
Room Sizes
Main Level
- Foyer: 7’10 x 5’9″
- Living Room: 14’3″ x 14’0″
- Kitchen: 14’3″ x 11’6″
- Dining Room: 14’3″ x 8’7″
- Bathroom: 2-Piece
Upper Level
- Primary Bedroom: 14’0″ x 14’10”
- Ensuite Bathroom: 3-Piece
- Bedroom: 14’5″ x 8’11”
- Bathroom: 4-Piece
- Bedroom: 10’11” x 9’4″
- Bedroom: 12’0″ x 10’3″
Lower Level
- Bedroom: 13’3″ x 9’2″
- Bathroom: 3-Piece
- Family Room: 14’10” x 9’7″
- Eat-in Kitchen: 15’3″ x 9’5″
- Laundry / Utility Room: 10’4″ x 14’8″
Property Size:
- 36 x 102 ft.
Property Taxes
- $5,373.27 (2023)

