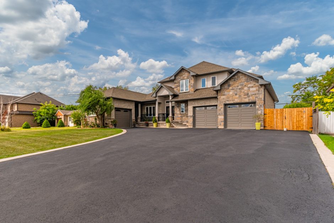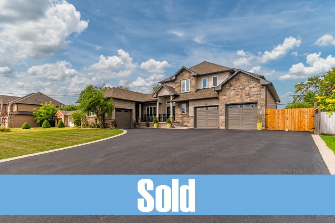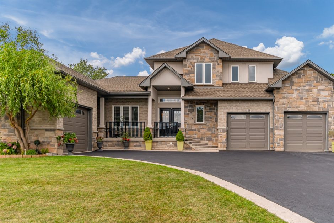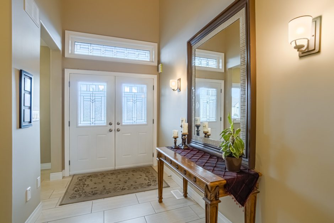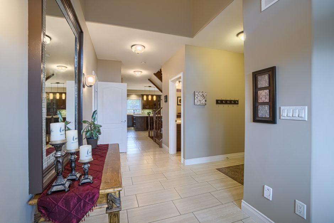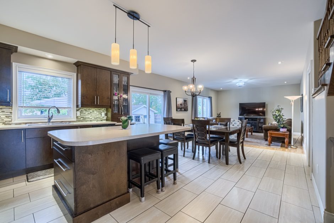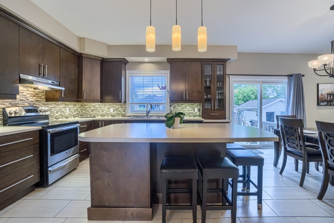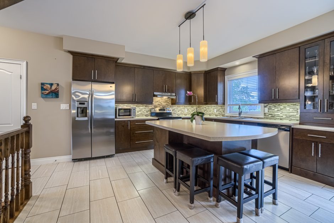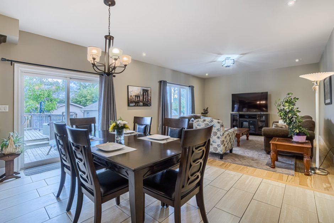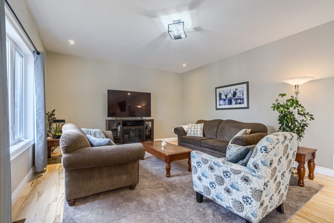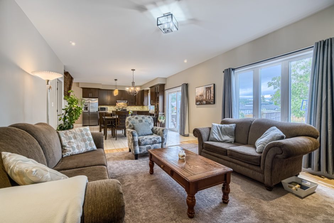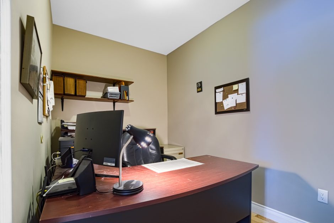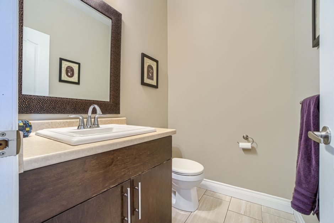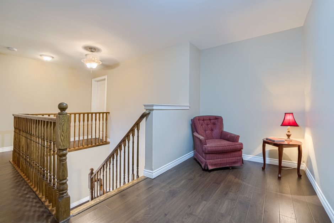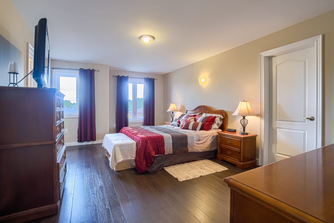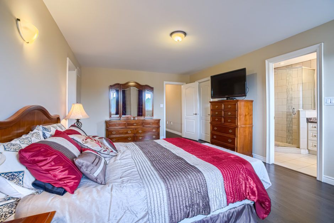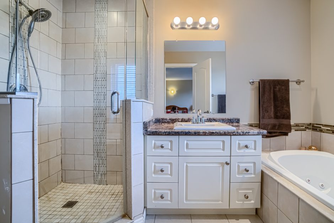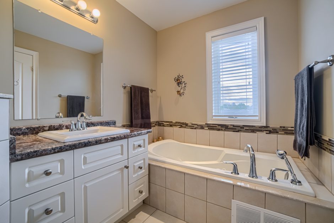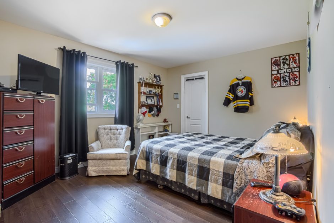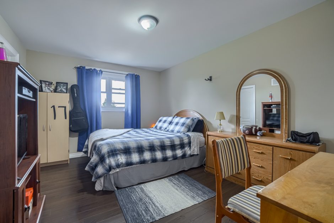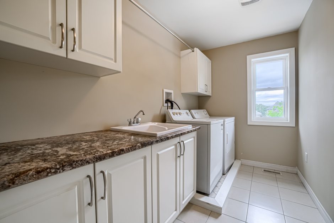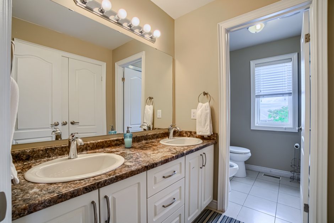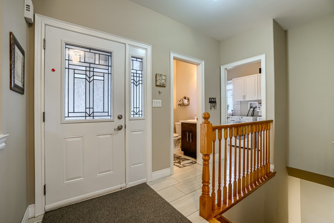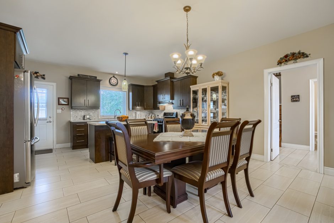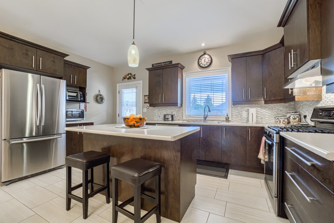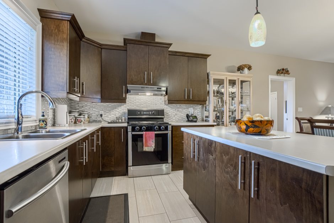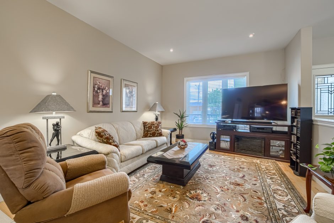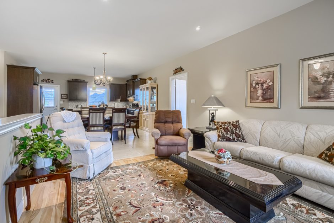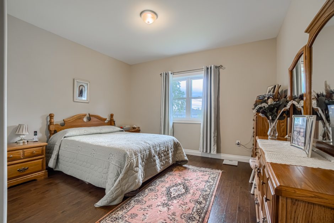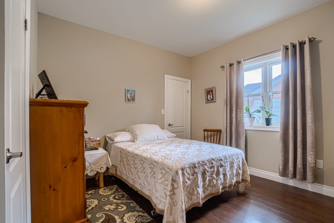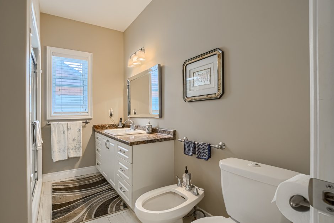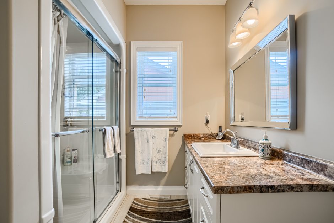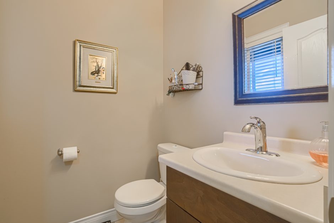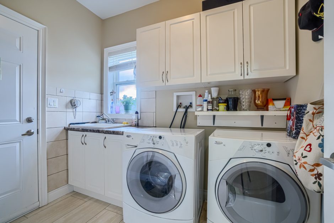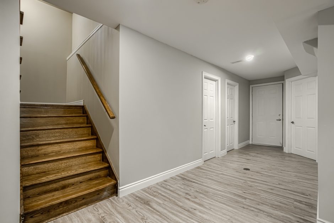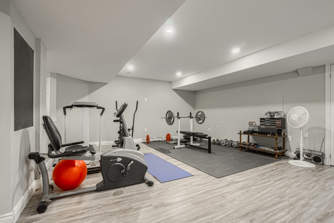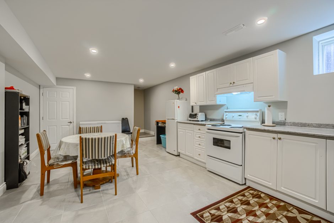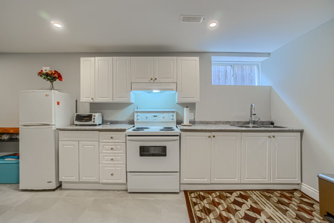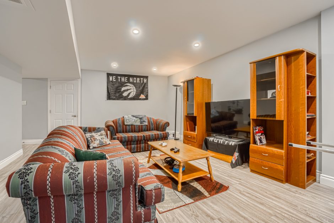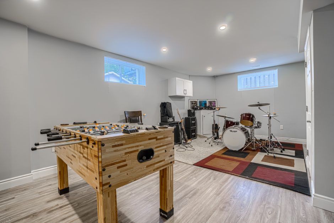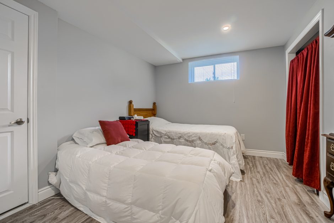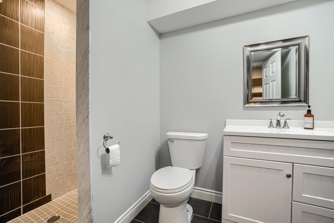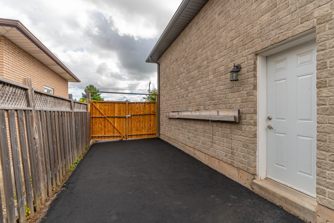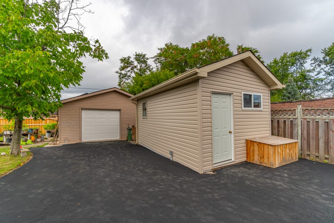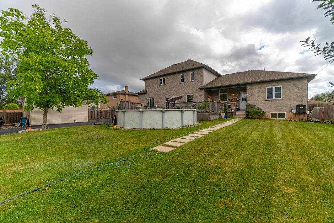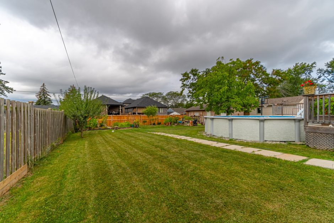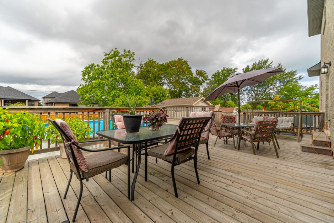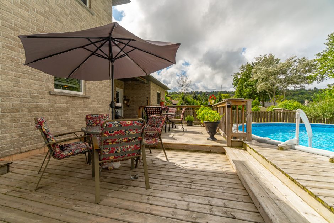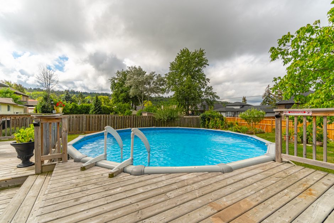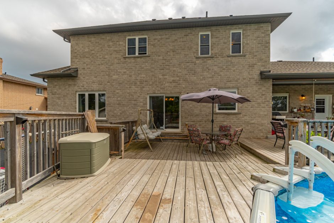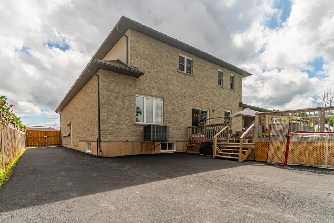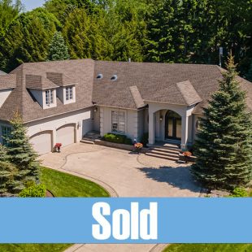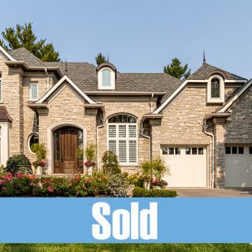Description
Fantastic custom built home that can accommodate up to three families! Almost 4000 sq. ft. of above grade living space with a fully finished in-law basement. 6 total bedrooms, 6 bathrooms and 3 kitchens. This amazing home is like no other available.
On one side of the home, there is a two-storey living space with 3 bedrooms, 2.5 baths and an over-sized double garage. This includes a master suite with two walk-in closets and a 4-piece ensuite bath as well as a bedroom level laundry room, an office, and a huge entrance foyer.
On the other side is a bungalow with 2 bedrooms, 1.5 baths, as well as a full kitchen, family & laundry rooms, and a single car garage. This second above grade living space is perfect for your aging parents; a second family or it can be combined with the main space for large families.
Both living spaces have access out to the fully fenced back yard with a covered porch, deck and above ground swimming pool. There is a detached single garage and a large storage shed.
The fully finished basement has a separate entrance from the garage and staircases from both sides of the house. There is plenty of recreational space, one bedroom, a full bathroom, and a third full kitchen.
Situated on an 86 x 175 ft property in a desirable area of Stoney Creek close to the escarpment, schools, parks, shopping, highway access and only a few minutes from the new Centennial GO Station.
An offering like this is a true rarity!
Taxes
$8,455.40 (2019)
Room Sizes
Main Level (Living Space 1)
- Foyer
- Kitchen: 14’9″ x 13’4″
- Family Room: 14’9″ x 15’5″
- Dinette: 14’9″ x 9′
- Bathroom: 2-Piece
- Office/Pantry: 6’1″ x 11’7″
- Laundry
Upper Level (Living Space 1)
- Master Bedroom: 18’9″ x 12’6″
- Ensuite Bathroom: 4-Piece
- Bedroom: 14’1″ x 10’10”
- Bedroom: 14’2″ x 11′
- Bathroom: 5-Piece
- Laundry: 10’10” x 5’10”
Main Level (Living Space 2)
- Foyer
- Living Room: 14′ x 11’10”
- Kitchen: 16’4″ x 10′
- Dinette: 16’4″ x 8′
- Bedroom: 14′ x 13’2″
- Bedroom: 11’6″ x 13’3″
- Bathroom: 4-Piece
- Bathroom: 2-Piece
- Laundry: 8’4″ x 6’3″
Basement
- Recreation Room: 34’3″ x 14’1″
- Gym/Recreation Space: 19’11” x 16’2″
- Eat-in Kitchen: 20’4″ x 13′
- Bedroom: 12’2″ x 11’1″
- Bathroom: 3-Piece
- Storage x 3
- Cold Room
- Utility

