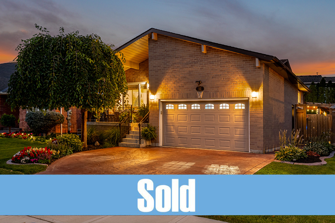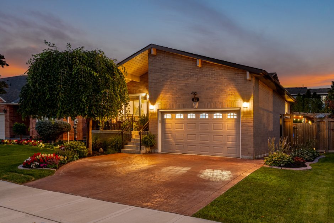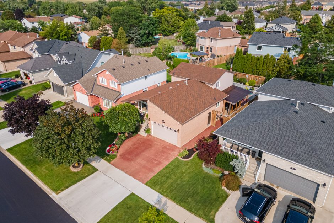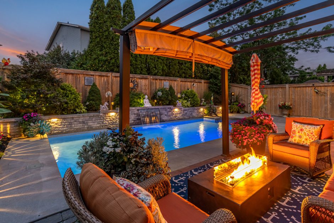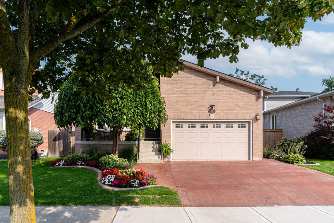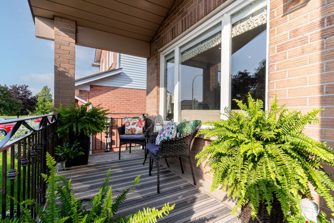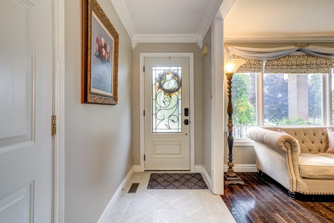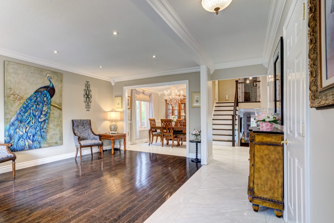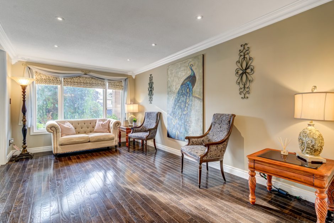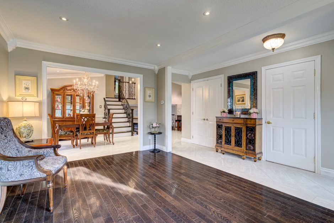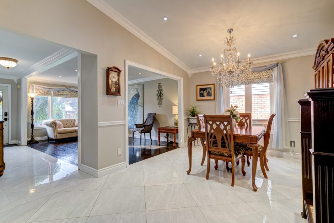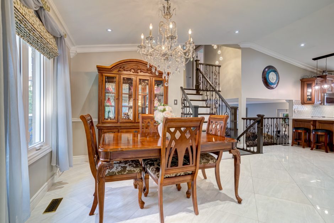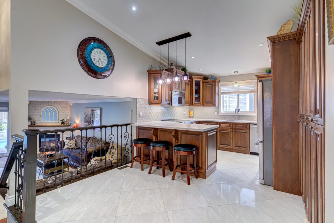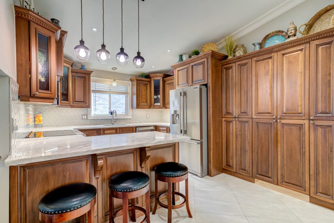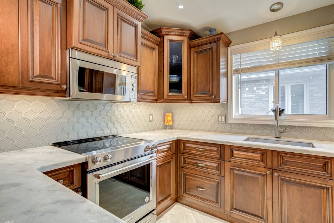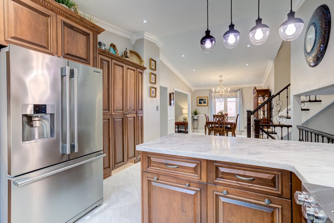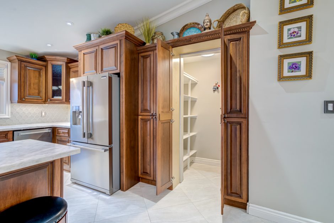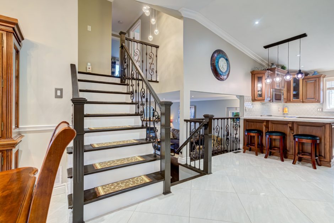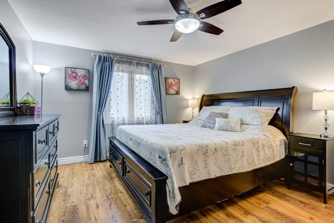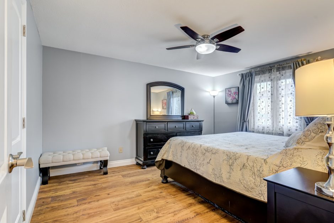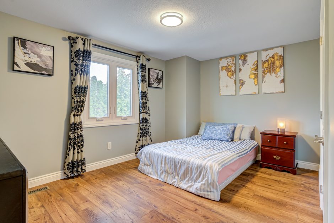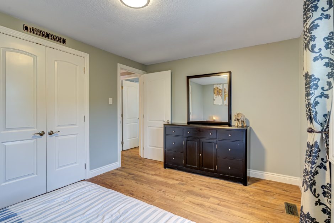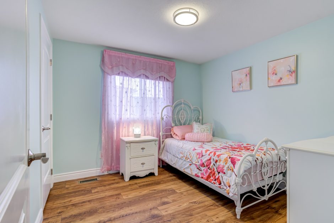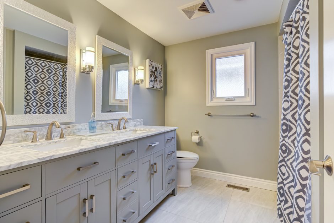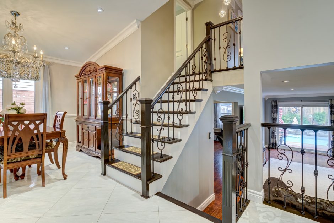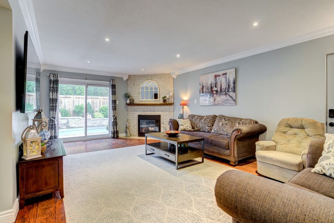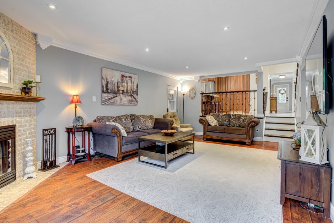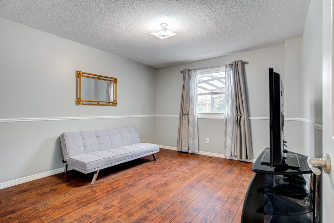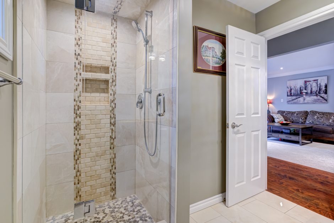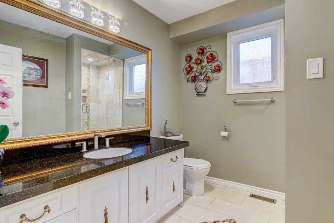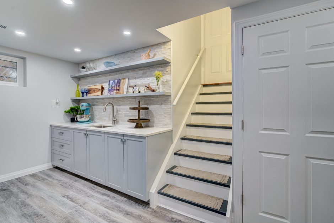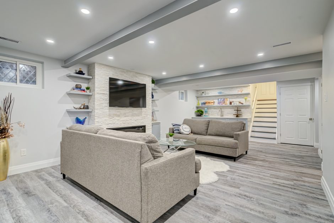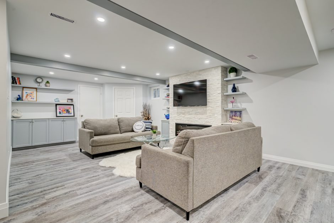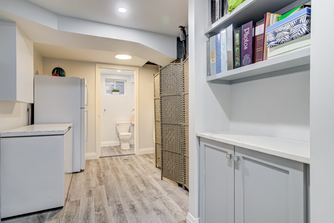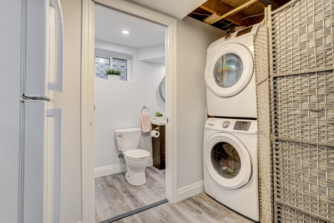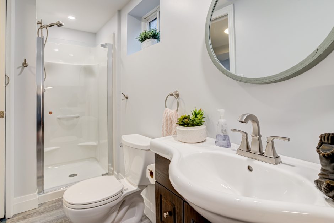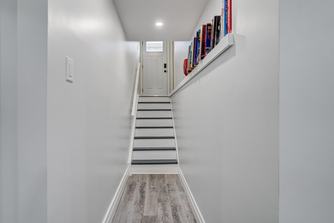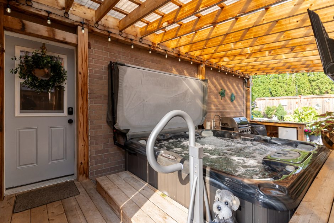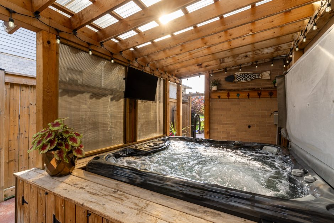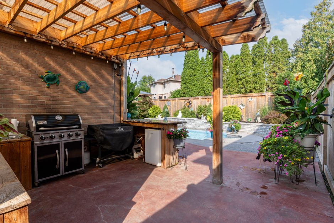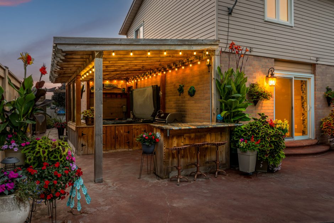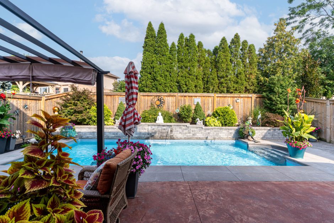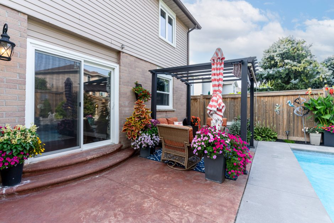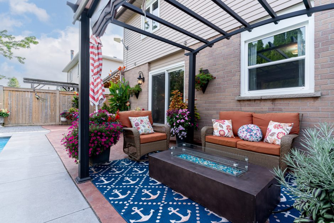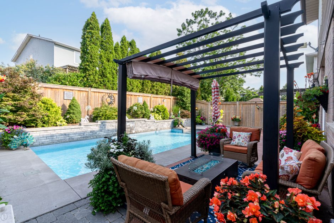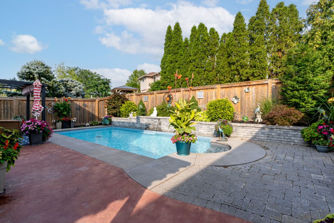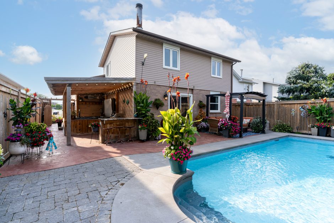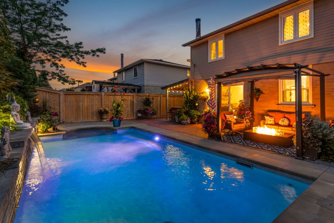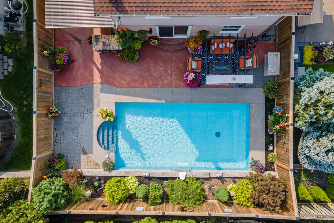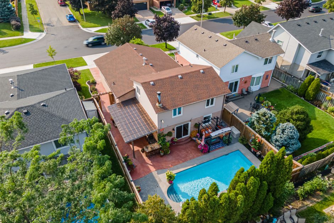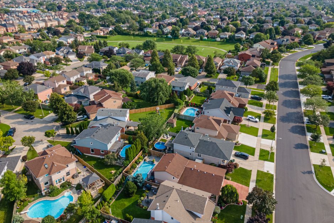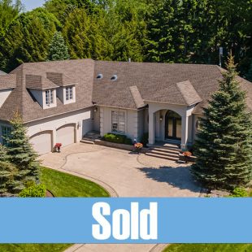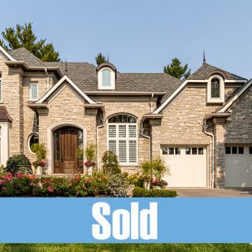Description
Exceptional 4-bedroom, 4-level backsplit customized to create an entertainer’s dream layout. The property features a breathtaking oasis backyard and a finished basement with a separate entrance, perfectly suited for an in-law conversion. Situated in the highly desirable Valley Park neighborhood on Stoney Creek Mountain, this home is conveniently located just steps from Maplewood Park and splash pad. Additionally, it offers convenient access to an array of shopping and dining amenities, as well as the Linc & Red Hill Express, all within minutes.
The main level exudes elegance with its beautiful porcelain tile and hardwood flooring. Expansive living and dining spaces provide ample room for relaxation and entertainment. The centerpiece of this level is the stunning maple kitchen, complete with custom built-ins, quartz counters, stainless appliances, and even a hidden pantry.
Upstairs, you’ll find three spacious bedrooms and a well-appointed 5-piece bathroom including a double vanity. Alternatively, step down to the large family room featuring a wood burning fireplace and multiple access points to the outdoor amenities. This level also offers a fourth bedroom or private office, along with a beautifully renovated 3-piece bathroom adorned with a glass shower.
The fully finished basement offers a world of possibilities, whether for entertaining or as an in-law or income suite conversion. With its entirely separate entrance, a third full bathroom, laundry facilities, and a kitchenette, this space is adaptable to your lifestyle needs. For storage requirements, there is a cold room and a massive crawl space.
Step outside to your own private paradise. The backyard is truly a masterpiece, featuring a heated saltwater pool, a charming tiki bar, and a hot tub area complete with a built-in television and automated LED lighting. Experience the epitome of relaxation and entertainment in the comfort of your own home.
Room Sizes
Main Level
- Foyer: 4’3″ x 17’10”
- Living Room: 10’10” x 17’11”
- Dining Room: 15’2″ x 11’8″
- Kitchen: 17’3″ x 11’9″
- Family Room: 13’5″ x 23’3″
- Bedroom/Office: 11’8″ x 14’1″
- Bathroom: 3-Piece
Upper Level
- Primary Bedroom: 11’8″ x 14’1″
- Bedroom: 13′ x 10’5″
- Bedroom: 10’6″ x 10’1″
- Bathroom: 5-Piece
Lower Level
- Recreation Room: 14’6″ x 28’7″
- Bathroom: 3-Piece
- Utility: 12’10” x 11’5″
- Cold Room: 14’1″ x 6’4″
- Crawl Space: 25’5″ x 24’6″
Square Footage:
1,937 (above grade)
768 (basement)
Property Taxes
$5,598.15 (2023)

