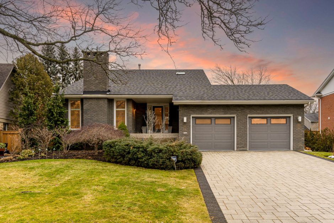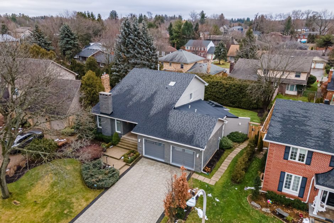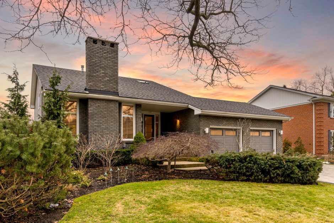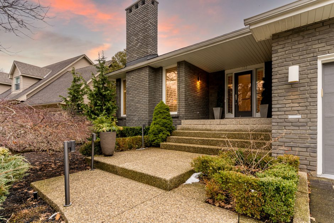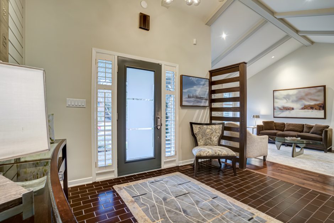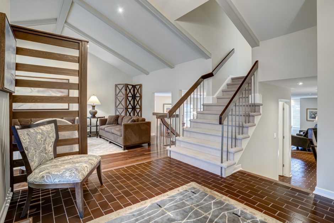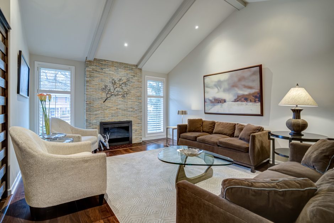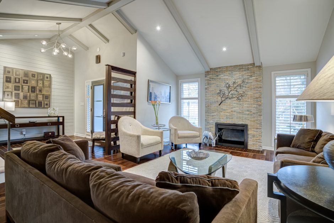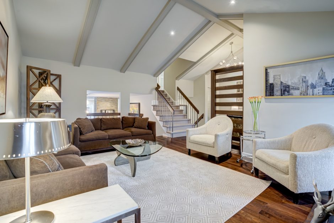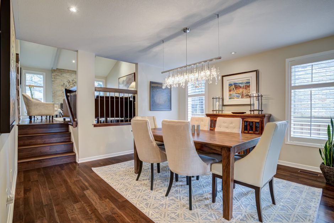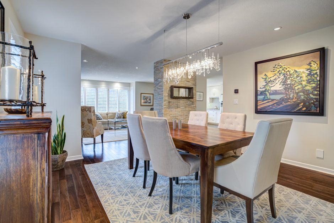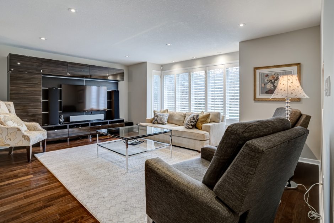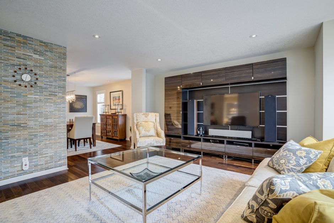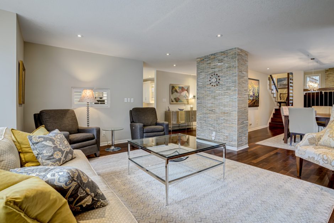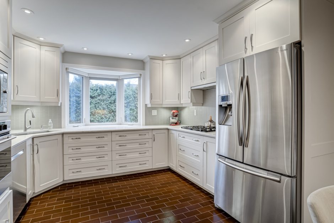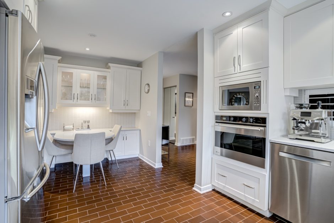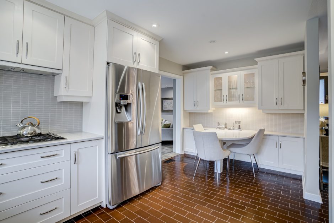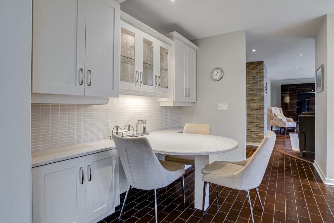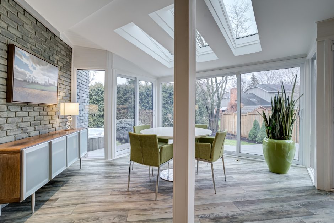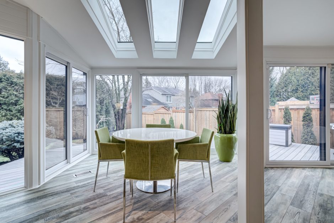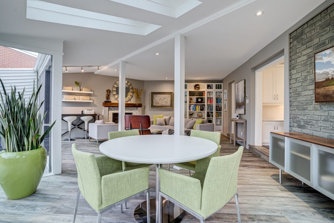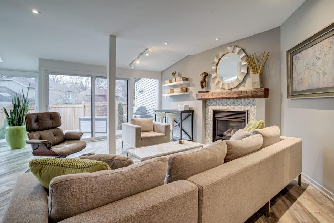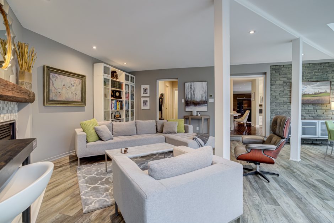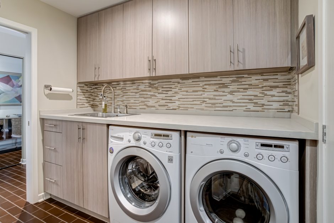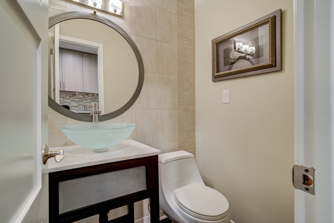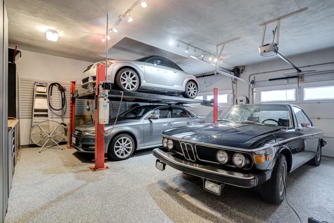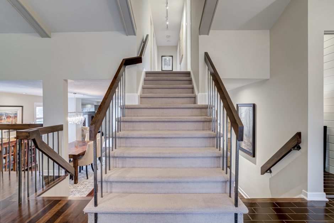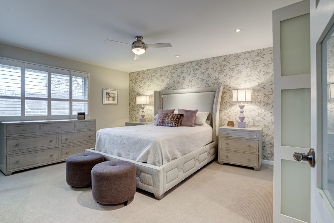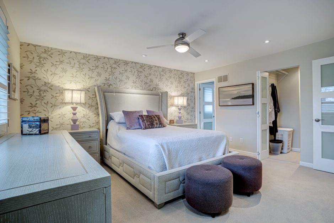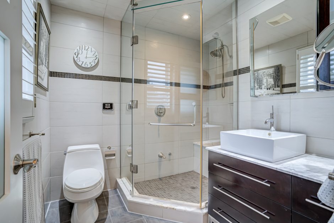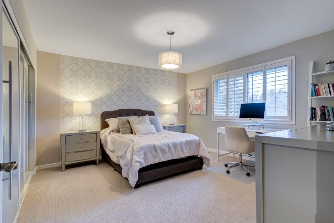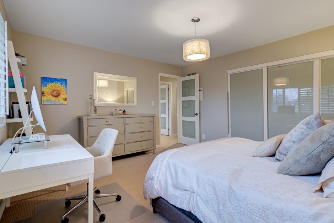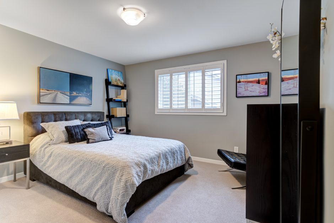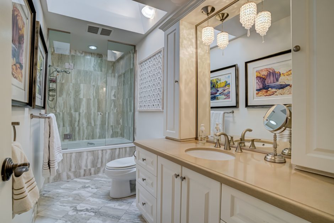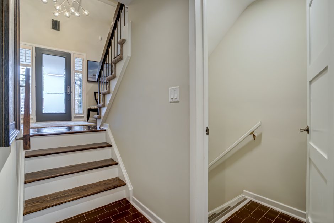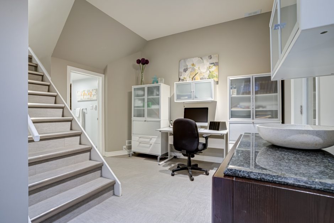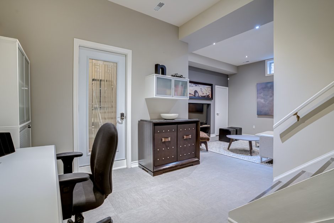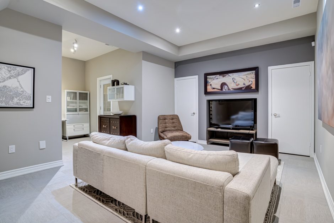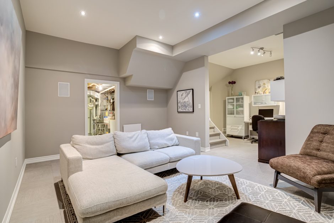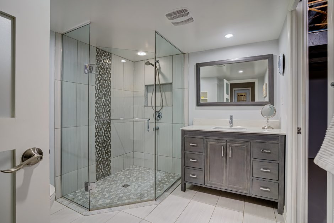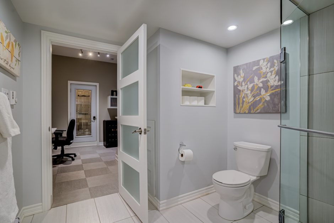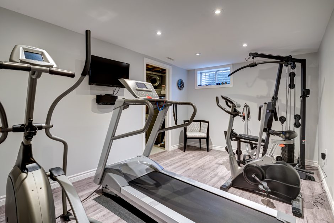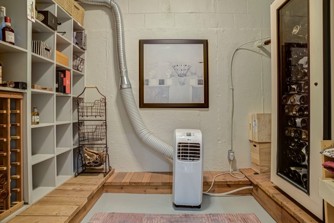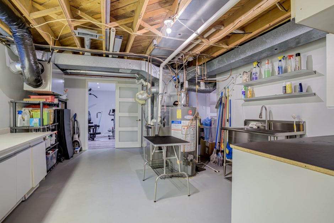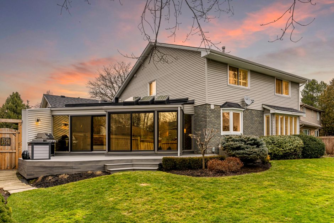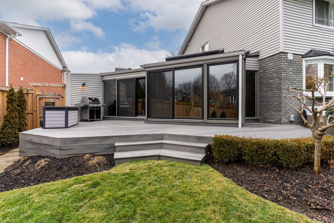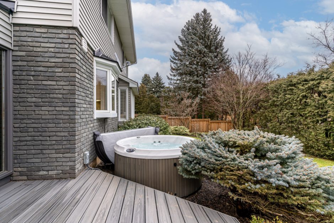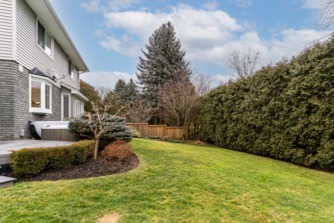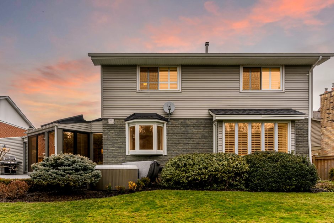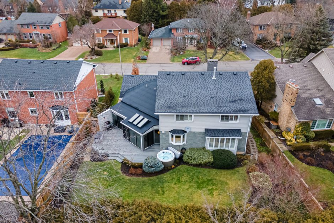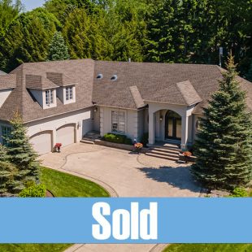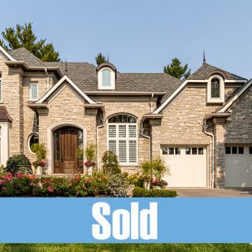Description
Located in one of Ancaster’s most desirable mature neighbourhoods is an opportunity to live in a magazine worthy, transitional modern home. This one-of-a-kind Branthaven custom build has been meticulously maintained and beautifully upgraded by only its second owner. There are 3+1 bedrooms, 4 total baths, and more than 4300 sq.ft. of luxurious living space.
The unique front-split design offers multiple entertaining spaces and stunning décor features with hardwood and subway tile flooring. A cathedral beamed ceiling spans the entrance foyer with a shiplap feature wall into an open living room with a wood burning fireplace overlooking the formal dining and comfortable family room – all with California shutters. A gorgeous shaker style kitchen offers elegant quartz counters, high-end stainless appliances including a Wolf cooktop, and a built-in breakfast table. Step into the spectacular sun filled great room with a vaulted skylit ceiling, floor-to-ceiling windows with three sliding patio doors, and a gas fireplace. The main level also has a stylish powder room, full-sized laundry, and inside entry from the over-sized double garage with an epoxy floor, electric car charger and lift.
The upper level has 3 spacious bedrooms and 2 full baths including a primary with walk-in closet and ensuite with a large steam shower. The second bath has a skylight allowing for plenty of natural light. The lower level offers a fourth bedroom, gym or private office, a third full bath, plenty of storage space, a wine cellar, and a fantastic recreation room with 10 ft. ceiling height.
Outside you can enjoy barbequing on the composite deck, or relaxing in the private hot tub. There is an interlock driveway, an aggregate concrete walkway, and irrigation throughout the property. Situated on a 69 x 122 ft. pie-shaped property with more than 80 ft. across the rear – this 5-time Trillium Award Winning property is walking distance to top rated schools, Conservation Hiking Trails, all shopping and restaurant amenities in the Village or Meadowlands Shopping Centre, and just a short drive to the Hamilton Golf and Country Club, as well as easy highway access.
Room Sizes
Main Level
- Foyer: 11’1″ x 9’10”
- Living Room: 13’1″ x 19’5″
- Dining Room: 13’1″ x 13’5″
- Family Room: 17’6″ x 16’5″
- Kitchen: 11’5″ x 10’4″
- Breakfast Nook: 8’4″ x 8’3″
- Great Room: 21’9″ x 29’7″
- Bathroom: 2-Piece
- Laundry: 8’4″ x 5’10”
Upper Level
- Primary Bedroom: 13’8″ x 15’1″
- Ensuite Bathroom: 3-Piece
- Bedroom: 14′ x 13’1″
- Bedroom: 11’8″ x 12’6″
- Bathroom: 4-Piece
Lower Level
- Recreation Room: 14’2″ x 21’3″
- Office: 10’2″ x 13’4″
- Bedroom: 16’2″ x 10’4″
- Bathroom: 3-Piece
- Wine Cellar: 10’7″ x 7’1″
- Utility: 14’1″ x 18’5″
- Storage: 17’8″ x 18’5″
- Storage: 9’4″ x 10’4″
- Storage: 5’3″ x 10’4″
Taxes
$8,220.22 (2022)
Features
- 5-Time Trillium Award winner
- New Roof by De Luca Roofing (2015)
- Permatint Brick on exterior (2015)
- New skylights in sunroom and upstairs bathroom (2015)
- New garage doors (2015)
- Exterior siding (2016)
- Built stand-alone bathroom in basement (2016)
- Built home gym and storage room in (2016)
- Epoxied garage floor and built-in cabinetry (2016)
- Laundry – new cabinetry/countertop, washer/dryer (2017)
- Kitchen quartz countertops (2018)
- Gutters/eavestrough leaf trays (2018)
- Kitchen sink/garburator installed (2018)
- Interior of house painted (2018)
- Sunroom flooring (2018)
- Basement flooring (2018)
- Dishwasher (2018)
- Sunroom fireplace/mantle/hearth (2018)
- Sunroom doors & windows (2020)
- Backyard fence and landscaping done (2020)
- Trexx deck in backyard built (2020)
- Upgraded to 200-amp service (2020)
- 2040-amp fast car charger in garage (2020)
- UV window film installed on sunroom windows (2021)
- New utility sink installed basement (2021)
- Updated HVAC including air exchanger
- Steam shower in primary ensuite
- Hot tub
- Upgraded insulation in & under sunroom deck (including vapour barrier system)
- Whole house HEPA filter replaced (2022)
- Irrigation system

