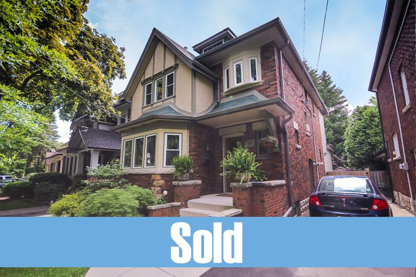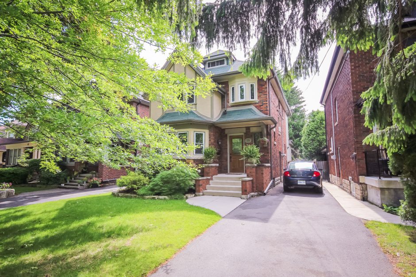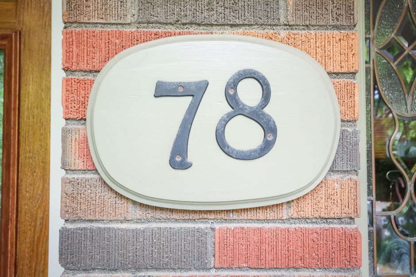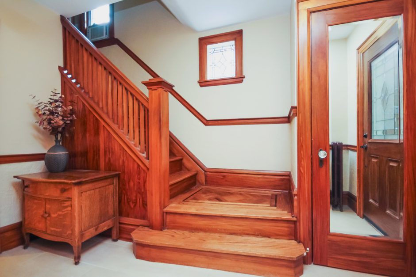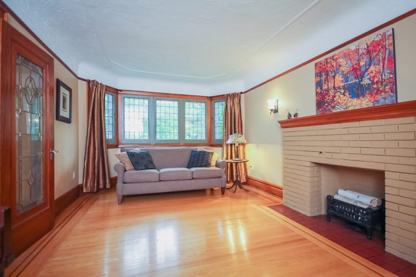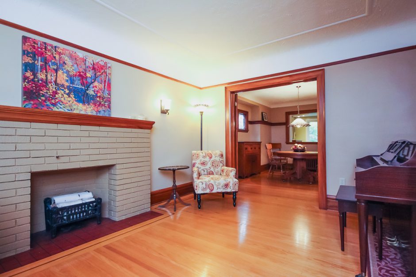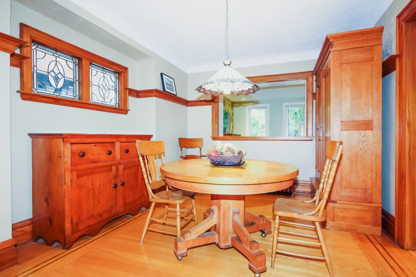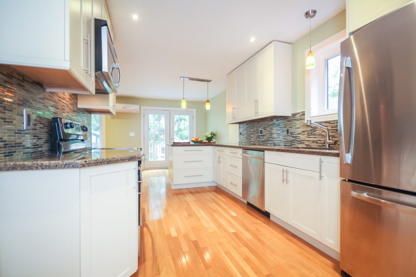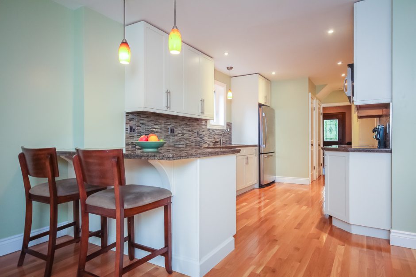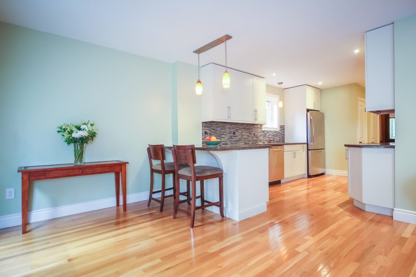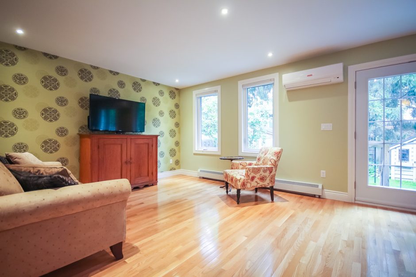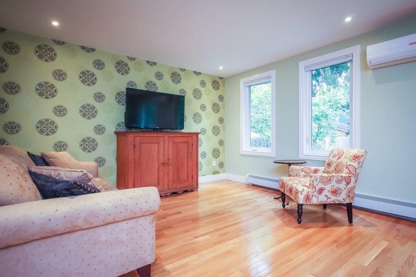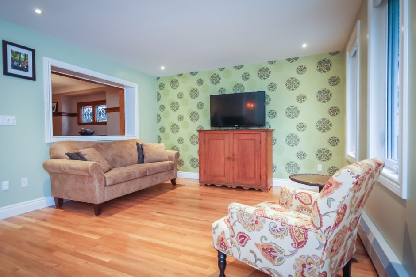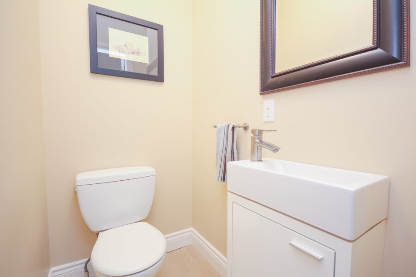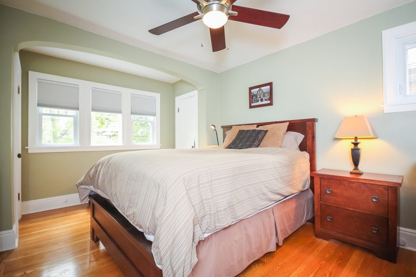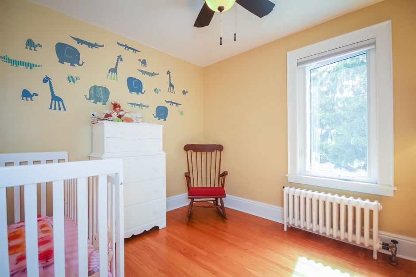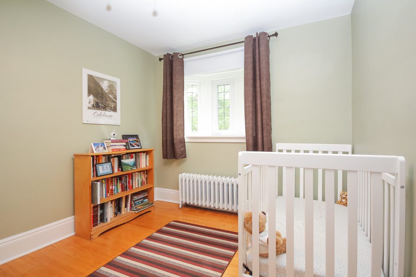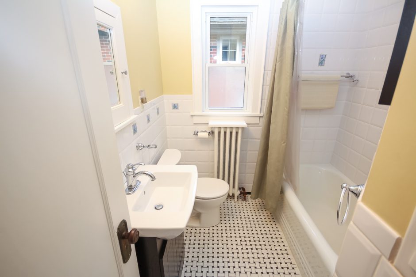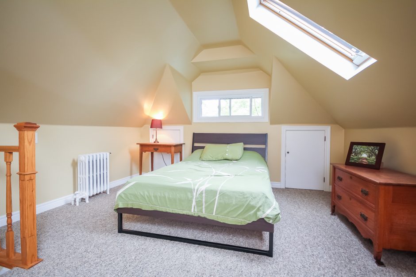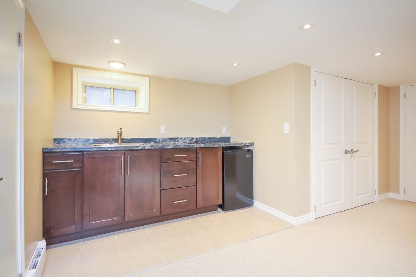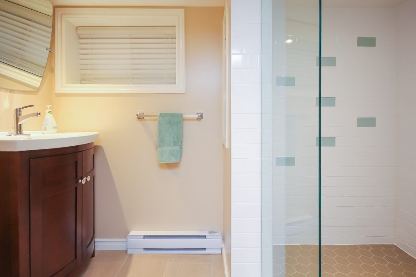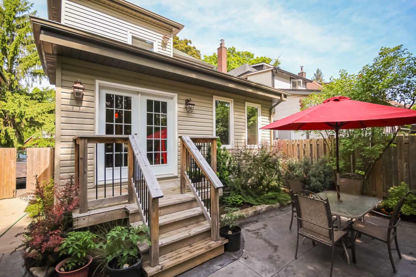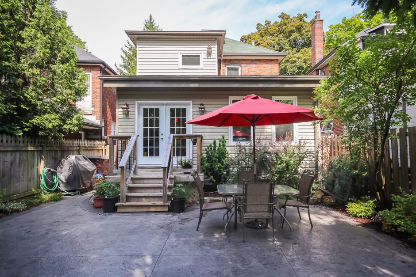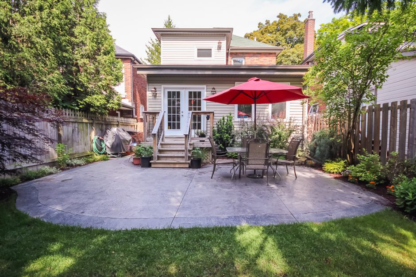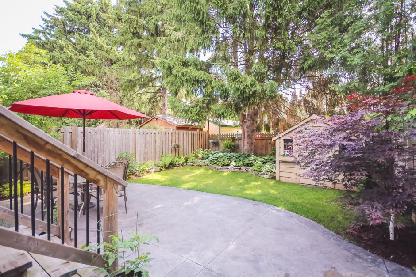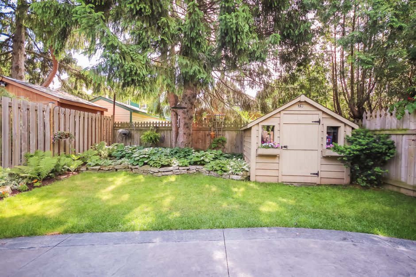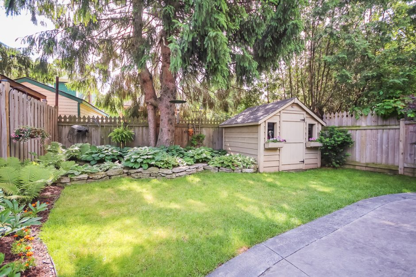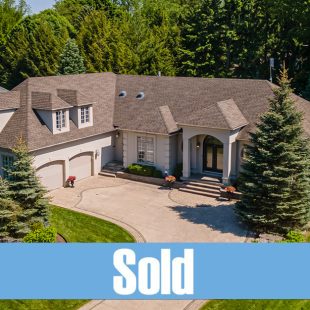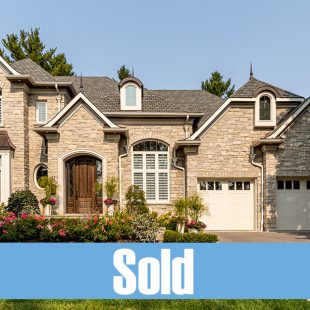Property Description:
Magnificent 2.5-storey, 5-bedroom ‘tudor style’ family home built in 1931 with superior construction, filled will exquisite original character and updated with the luxury of modern conveniences. Vintage elegance is evident the moment you step into the foyer with original trimwork, rich oak hardwood flooring with inlay, and decorative glass doors and windows.
Situated on a beautifully landscaped property with mature trees and plenty of privacy. Located in the prime Westdale neighbourhood, walking distance to McMaster and ‘the village’ shopping district with boutiques, restaurants and coffee shops. Just one block from parks, conservation walking trails and Royal Botanical Gardens.
The main level features a modern kitchen with shaker-style maple cabinetry, granite counters, designer backsplash and stainless-steel appliances. A family room addition with double French doors overlooks the gorgeous backyard and stamped concrete patio. There is a two-piece bathroom as well as formal living and dining rooms.
There are four bedrooms on the second level with a four-piece bathroom and a fantastic finished attic retreat with VELUX skylights that can be used as a fifth bedroom. The basement is fully finished and features a separate side entrance leading to a newly renovated nanny/income suite with kitchenette and three-piece bathroom.
Updates
- Asphalt roof (2008)
- Water heater (2009)
- Electrical wiring upgrade (2010)
- Refinishing of 2nd level hardwood flooring (2010)
- Foam injected insulation of all exterior walls and spray foam of attic (2010)
- Energy efficient windows throughout (2010)
- Attic retreat with VELUX skylights (2010)
- Exterior painting (2011)
- Modern kitchen and family room addition (2011)
- Driveway and rear patio (2014)
- Laundry room upgrades (2015)
- Basement nanny/income suite (2015)
Room Sizes
Main Level
- Foyer
- Living Room: 17.01 ft x 11.04 ft
- Dining Room: 11 ft x 14.06 ft
- Bathroom: 2-piece
- Eat-in Kitchen: 22.11 ft x 9.01 ft
- Family Room: 12.10 ft x 12.11 ft
Second Level
- Master Bedroom: 14.08 ft x 10.06 ft
- Bathroom: 4-piece
- Bedroom: 10.06 ft x 9.04 ft
- Bedroom: 16.10 ft x 8.09 ft
- Bedroom: 11.05 ft x 8.09 ft
Third Level
- Bedroom or Attic Retreat: 20.05 ft x 12.05 ft
Basement
- Bedroom: 10.04 ft x 9.07 ft
- Kitchenette: 8.04 ft x 8 ft
- Bathroom: 3-piece
- Living Space: 8.08 ft x 6 ft
- Storage: 9 ft x 9.10 ft
- Laundry
- Utility
Property Taxes
- $5,793.23 – 2017

