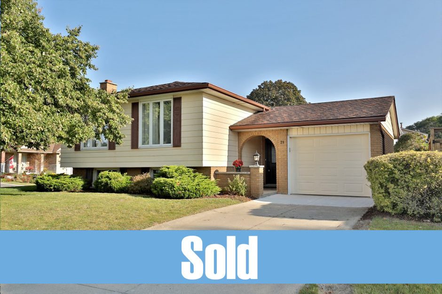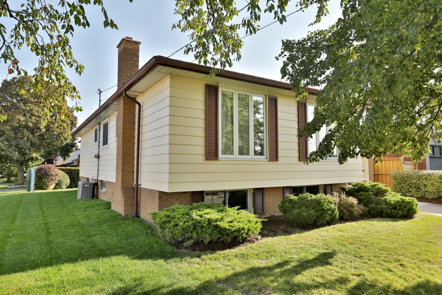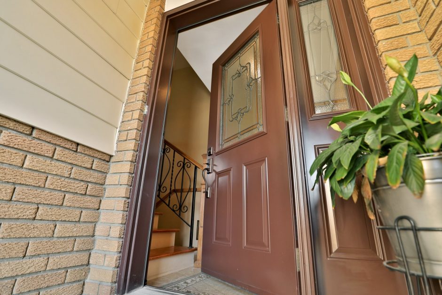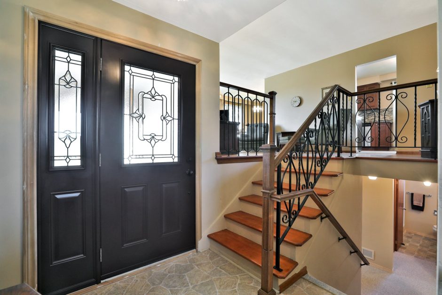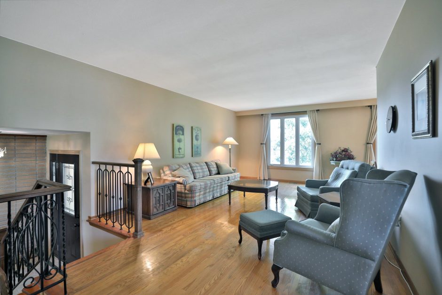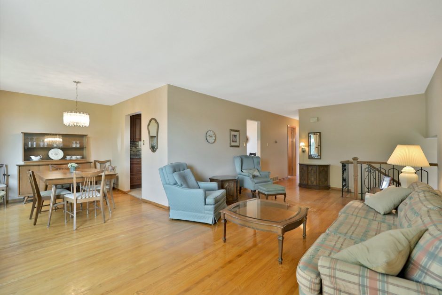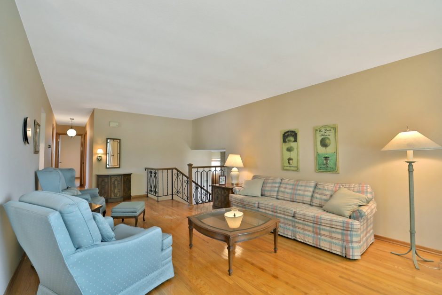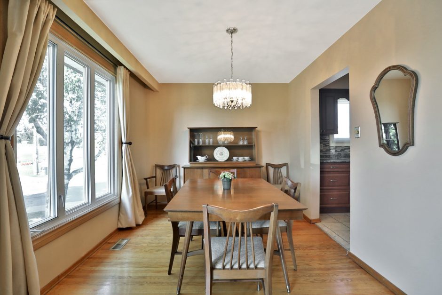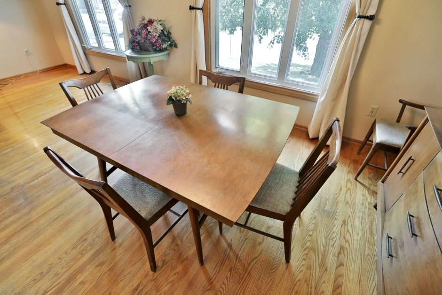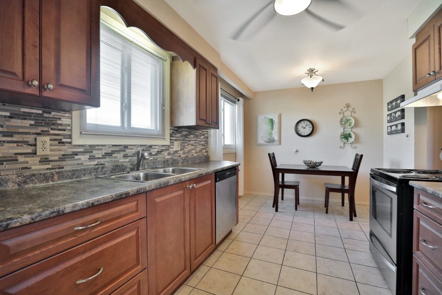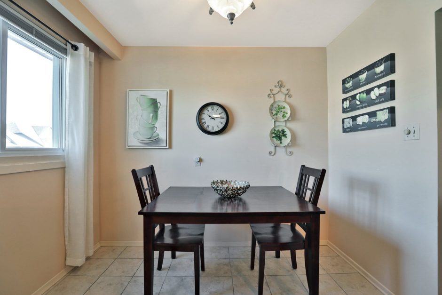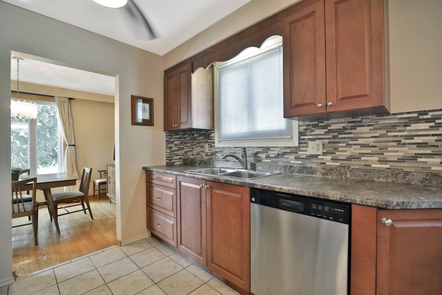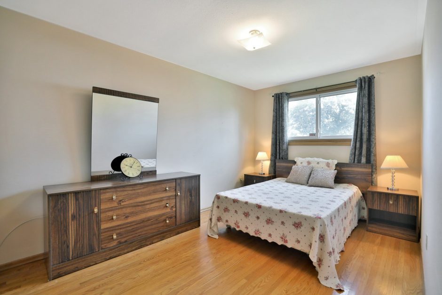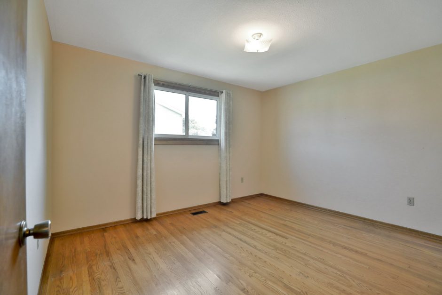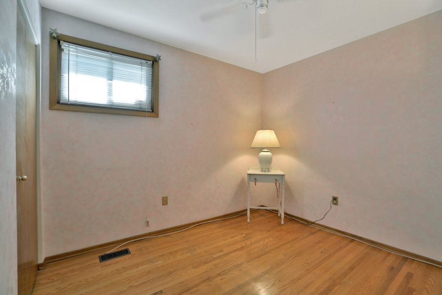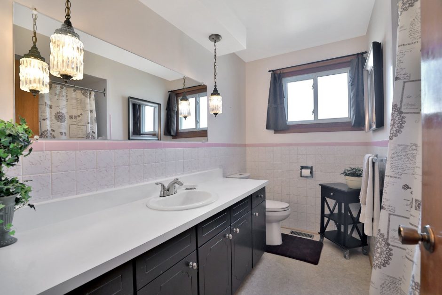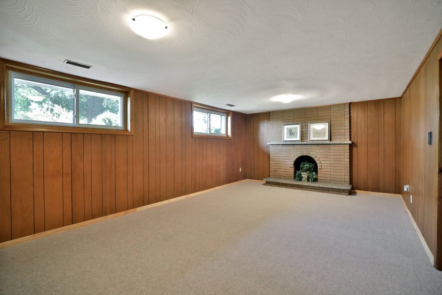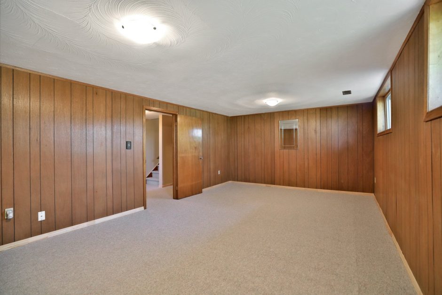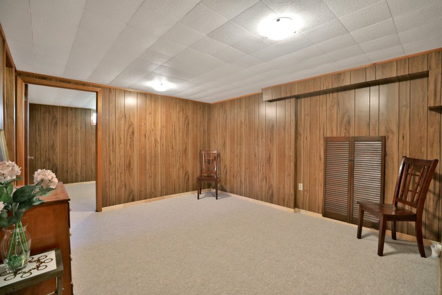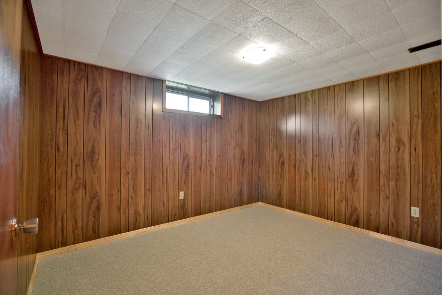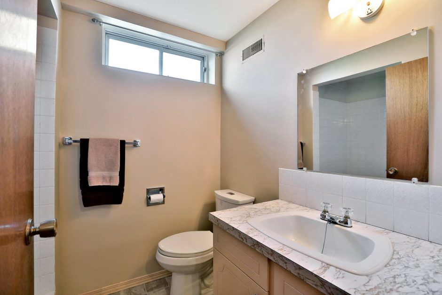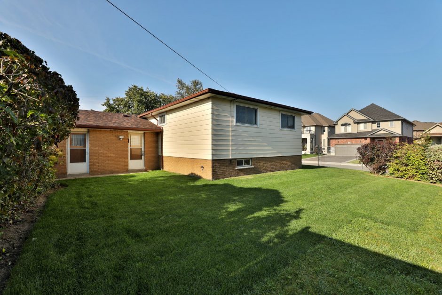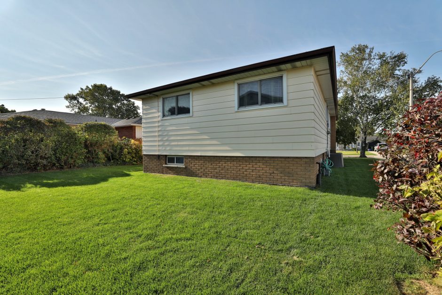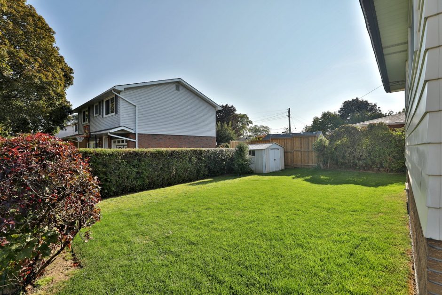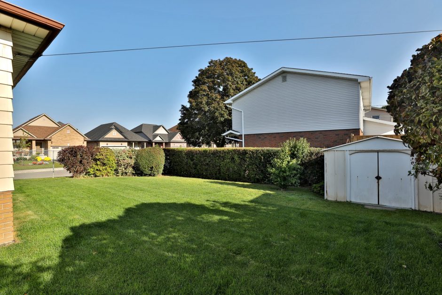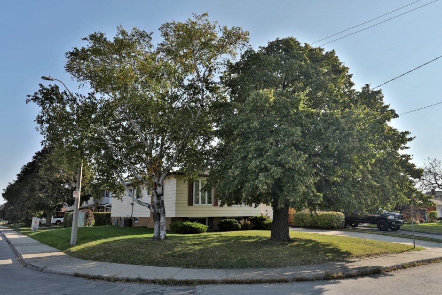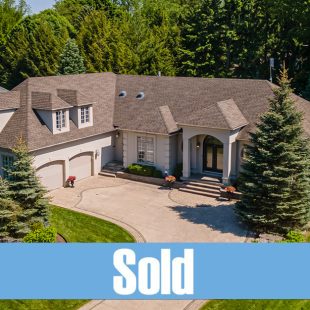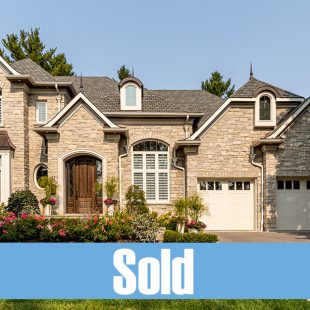Property Description
Fantastic 3+2 bedroom move-in-ready home located in a quiet family-friendly neighbourhood on the West Hamilton Mountain. Situated on a gorgeous 50 x 100 ft corner lot, across from McCulloch Park and new high-end homes with simple access to the Linc, Highway 403, transit, great schools, shopping and all amenities!
Excellent curb appeal and a new front entry door welcome you into the spacious foyer with inside access from the garage. Step up to the open concept living and dining area – the hardwood throughout is in great condition! A beautifully updated eat-in kitchen features stainless-steel appliances and a designer backsplash. Three good-sized bedrooms and an updated four-piece bathroom complete the upper level.
The lower level is fully finished. There is a huge recreation space with wood-burning fireplace, a three-piece bathroom with walk-in shower, two separate rooms that can be used as bedrooms, office space, a wonderful play area for children, or even a private teenage retreat. With multiple entrances from the garage and backyard space, this home has potential for an in-law setup.
The windows are vinyl, the roof is newer and the furnace and a/c are high efficiency. This home also features a professional basement waterproofing with new sump pump and exterior weeping tile system. Book a private viewing today!
Great Schools
Public
- Chedoke (JK to grade 8) – 500 Bendamere Avenue, Hamilton, L9C 1R3
- Sir Allan MacNab (Grade 9 to 12) – 145 Magnolia Drive, Hamilton, L9C 5P4
Catholic
- Regina Mundi (JK to grade 8) – 675 Mohawk Road West, Hamilton, L9C 1X7
- St Thomas More (Grade 9 to 12) – 1045 Upper Paradise Road, Hamilton, L9B 2N4
French Immersion
- Norwood Park (Grade 1 to 8) – 165 Terrace Drive, Hamilton, L9A 2Z2
- Sherwood (Grade 9 to 11) – 25 High Street, Hamilton , L8T 3Z4
- Westdale (Grade 12) – 700 Main Street West, Hamilton, L8S 1A5
Room Sizes
Main Level
- Foyer
- Living Room: 23.03 ft x 12.07 ft
- Dining Room: 9.06 ft x 9.03 ft
- Bathroom: 4-piece
- Eat-in Kitchen: 9.01 ft x 14.10 ft
- Bedroom: 13.08 ft x 9.02 ft
- Bedroom: 12.07 ft x 10.04 ft
- Bedroom: 9.11 ft x 9.02 ft
Lower Level
- Recreation Room: 12.06 ft x 20.08 ft
- Bathroom: 3-piece
- Bedroom: 12.09 ft x 11.07 ft
- Bedroom or Office: 9.11 ft x 9.02 ft
- Laundry/Utility/Storage
Property Taxes
- $3,749 – 2017

