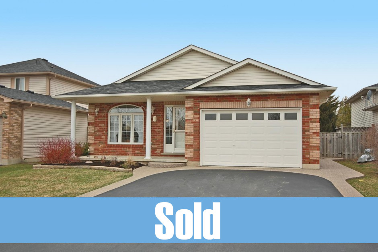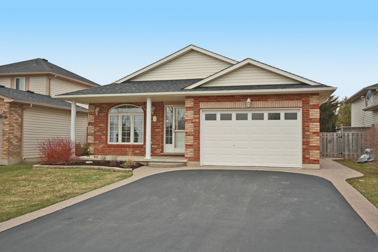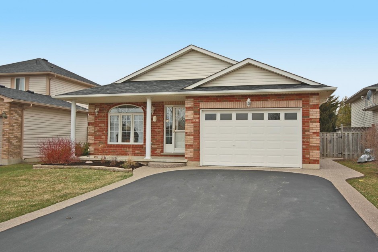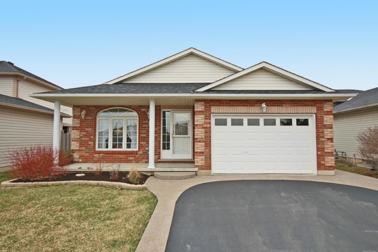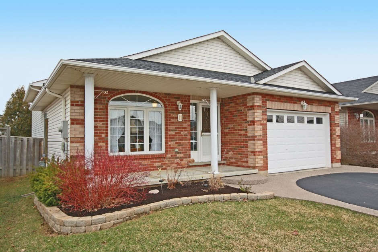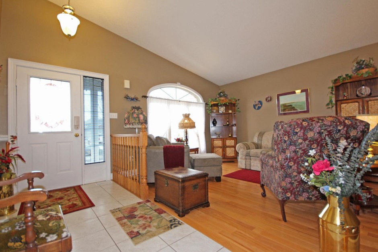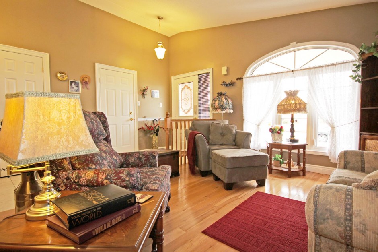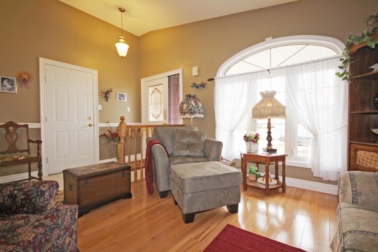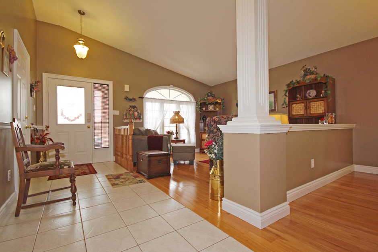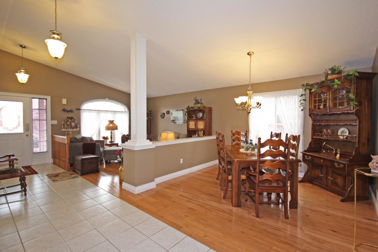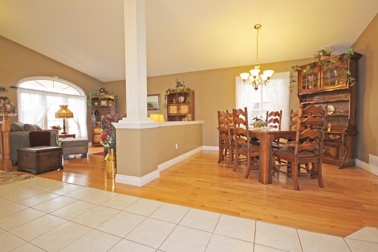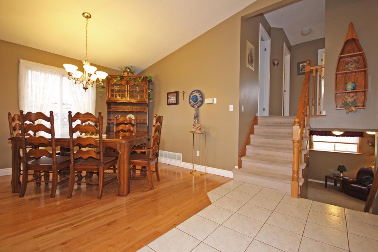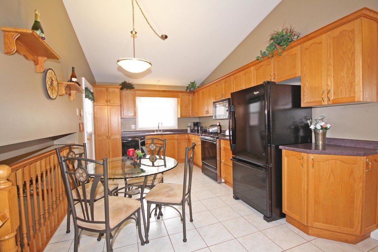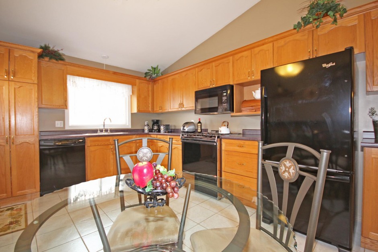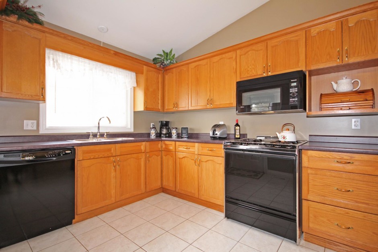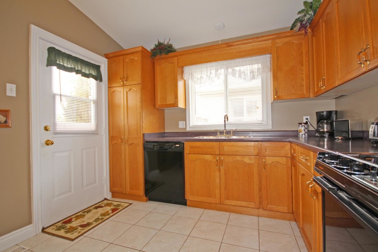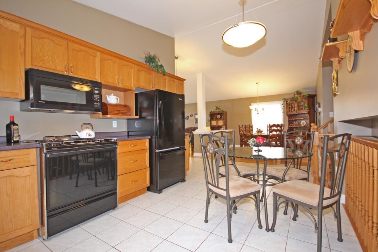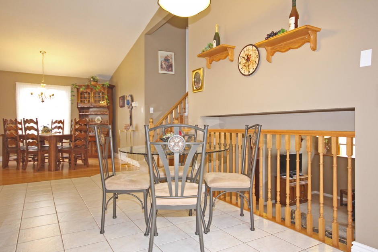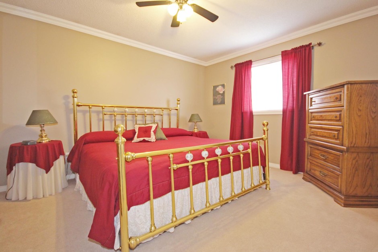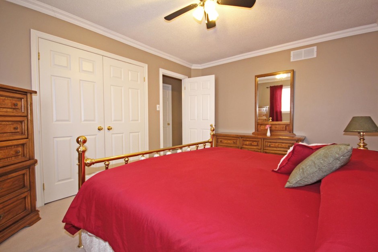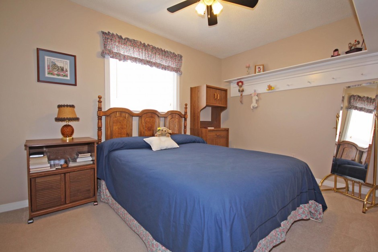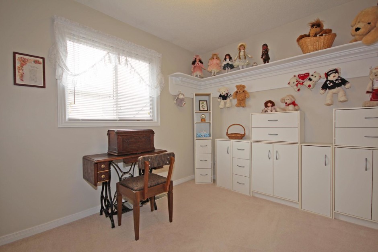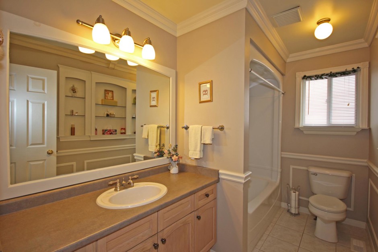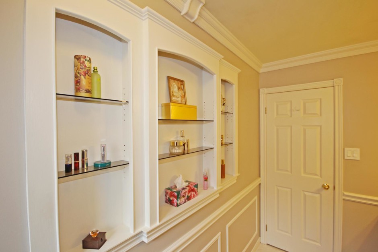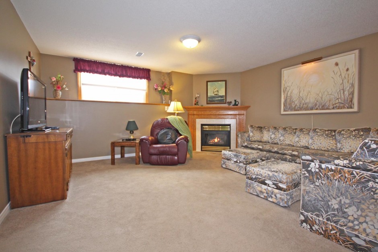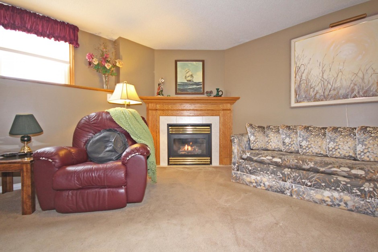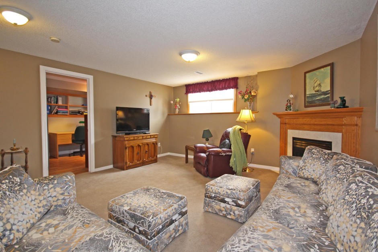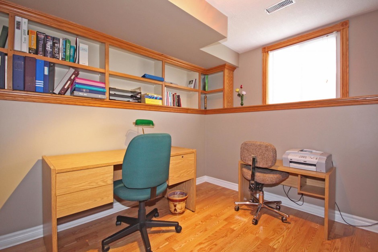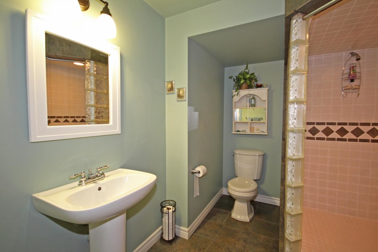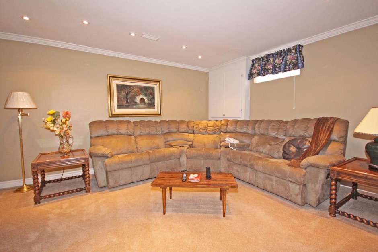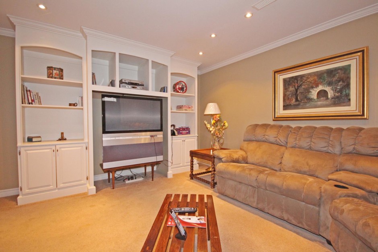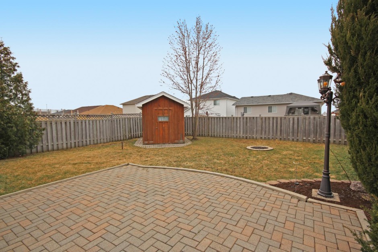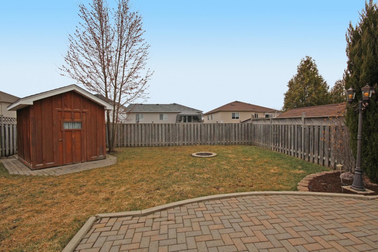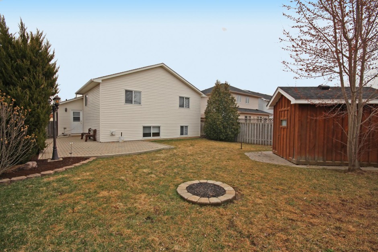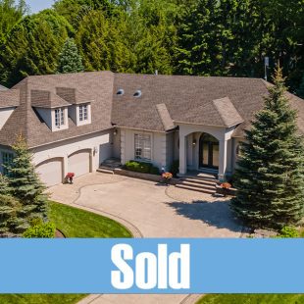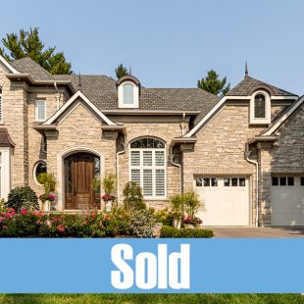Property Information:
Welcome to this beautiful, fully finished 4 level back split situated in a desirable neighborhood of Caledonia, close to downtown, near schools, parks & all amenities. This 3+1 bedroom, 2 bathroom home features: an automated keyless entry door system, large entrance area with ceramic tile floors & foyer closet. Updated lighting & facets throughout. Spacious living room with vaulted ceiling, large front windows allow plenty of natural light, and beautiful hardwood floors. Separate dining room and eat- in kitchen with all appliances and a door that leads out to fully landscaped backyard with interlocking patio and shed. 3 generous size bedrooms with large closets and an elegant 4-piece bathroom with crown molding, wainscoting and one-piece Mirolin shower/tub. Step down to a large family room with computer/desk area or food entertaining table and gas fireplace, perfect for entertaining. There is also another bedroom or office area and a 3-piece bathroom. The lower level has a finished rec/media room with pot lights, crown moldings, built in shelving, sound system wiring and separate laundry/storage area. Equipped with Electrolux central vacuum with new attachments. 1.5 car garage has house entry, shelving and lots of storage space. Freshly paved driveway, updated roof 2013 – including shed roof!
Property Features:
- Bedrooms: 3 + 1
- Bathrooms: 2
- Lot Size: 44.62 x 118.11
- Parking Type: Over-sized 1.5 Car Garage
- Equipment: Water Heater
- Title: Freehold
- Pool Type: On-ground pool
- Real Estate Type: Single Family
Building Features:
- Fireplace Type: Gas
- Basement Type: Full
- Style: Detached
- Cooling: Central air conditioning
- Heating Fuel: Natural gas
- Heating Type: Forced air
- Exterior Finish: Brick, Vinyl Siding
- Flooring: Hardwood, Tile & Carpet
- Basement Development: Fully Finished
- Splitlevel Style: Backsplit
- Sewer: Sanitary Sewer
Rooms:
Main Level
- Eat-in Kitchen: 10.17 ft x 15.17 ft
- Living Room: 15 ft x 20 ft
- Dining: 11.42 ft x 11.50 ft
Second Level
- Master Bedroom: 11 ft x 14 ft
- Bathroom: 4 Piece
- Bedroom: 9 ft x 12.75 ft
- Bedroom: 9 ft x 11 ft
Lower Level
- Family Room with Fireplace: 11.42 ft x 13.42 ft
- Bathroom: 3 Piece
- Bedroom: 9.67 ft x 11 ft
Basement Level
- Recreation Room: 15 ft x 17 ft
- Laundry
- Storage

